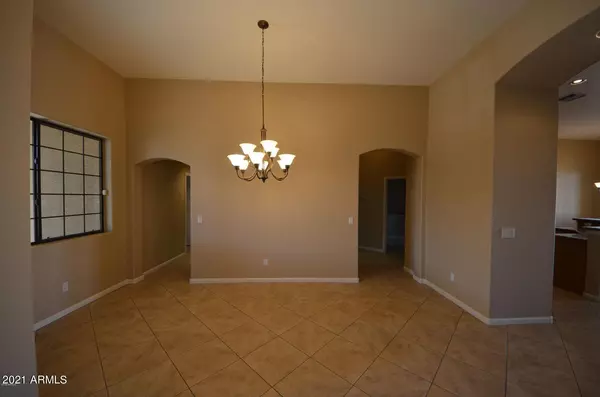$685,000
$690,000
0.7%For more information regarding the value of a property, please contact us for a free consultation.
5 Beds
4 Baths
2,886 SqFt
SOLD DATE : 02/16/2022
Key Details
Sold Price $685,000
Property Type Single Family Home
Sub Type Single Family - Detached
Listing Status Sold
Purchase Type For Sale
Square Footage 2,886 sqft
Price per Sqft $237
Subdivision Custom Horse Comm. Consisting Of 10-Homes W/1+ Acre Lots
MLS Listing ID 6302701
Sold Date 02/16/22
Style Santa Barbara/Tuscan
Bedrooms 5
HOA Y/N No
Originating Board Arizona Regional Multiple Listing Service (ARMLS)
Year Built 2005
Annual Tax Amount $5,449
Tax Year 2021
Lot Size 1.181 Acres
Acres 1.18
Property Description
Custom home on a 1+ acre lot w/spectacular views of S. Mountain & Downtown. Situated in a small community of 10 custom homes with acreage and horse privileges but NO HOA! A circle driveway leads you to this spacious, 5 bedroom/4 bath estate. This gem includes an in-law quarters/w ensuite and walk-in closet. Large primary bedroom has access to the patio area. Primary bath offers dual vanity, jetted tub, and glass block shower. Kitchen boasts an island, granite countertops & backsplash, oak cabinetry, stainless steel appliances. Split floor quad floor plan is ideal for multigenerational living. Laundry area is equipped w/ample cabinetry and utility sink. In addition to the covered patio, this property also has a roof top balcony providing outstanding views city and mountain views.
Location
State AZ
County Maricopa
Community Custom Horse Comm. Consisting Of 10-Homes W/1+ Acre Lots
Direction South on 35th ave from Baseline, left on Dobbins, left on 32nd lane, right on Valley View Drive to property on the north side.
Rooms
Other Rooms Great Room, Family Room
Master Bedroom Split
Den/Bedroom Plus 5
Separate Den/Office N
Interior
Interior Features Eat-in Kitchen, Breakfast Bar, 9+ Flat Ceilings, No Interior Steps, Kitchen Island, Pantry, 2 Master Baths, Double Vanity, Full Bth Master Bdrm, Separate Shwr & Tub, High Speed Internet, Granite Counters
Heating Electric
Cooling Refrigeration
Flooring Carpet, Tile
Fireplaces Number No Fireplace
Fireplaces Type None
Fireplace No
Window Features Dual Pane,Low-E
SPA None
Laundry WshrDry HookUp Only
Exterior
Exterior Feature Balcony, Circular Drive, Covered Patio(s), Patio, Private Street(s)
Parking Features Dir Entry frm Garage, Electric Door Opener, RV Gate, RV Access/Parking
Garage Spaces 2.0
Garage Description 2.0
Fence Block
Pool None
Amenities Available None
View City Lights, Mountain(s)
Roof Type Tile
Private Pool No
Building
Lot Description Sprinklers In Front, Desert Front, Cul-De-Sac, Dirt Back, Gravel/Stone Front
Story 1
Builder Name Custom
Sewer Septic in & Cnctd
Water Shared Well
Architectural Style Santa Barbara/Tuscan
Structure Type Balcony,Circular Drive,Covered Patio(s),Patio,Private Street(s)
New Construction No
Schools
Elementary Schools Laveen Elementary School
Middle Schools Laveen Elementary School
High Schools Cesar Chavez High School
School District Phoenix Union High School District
Others
HOA Fee Include No Fees
Senior Community No
Tax ID 300-14-012-U
Ownership Fee Simple
Acceptable Financing Conventional
Horse Property Y
Listing Terms Conventional
Financing Conventional
Read Less Info
Want to know what your home might be worth? Contact us for a FREE valuation!

Our team is ready to help you sell your home for the highest possible price ASAP

Copyright 2024 Arizona Regional Multiple Listing Service, Inc. All rights reserved.
Bought with Realty ONE Group
GET MORE INFORMATION

REALTOR®






