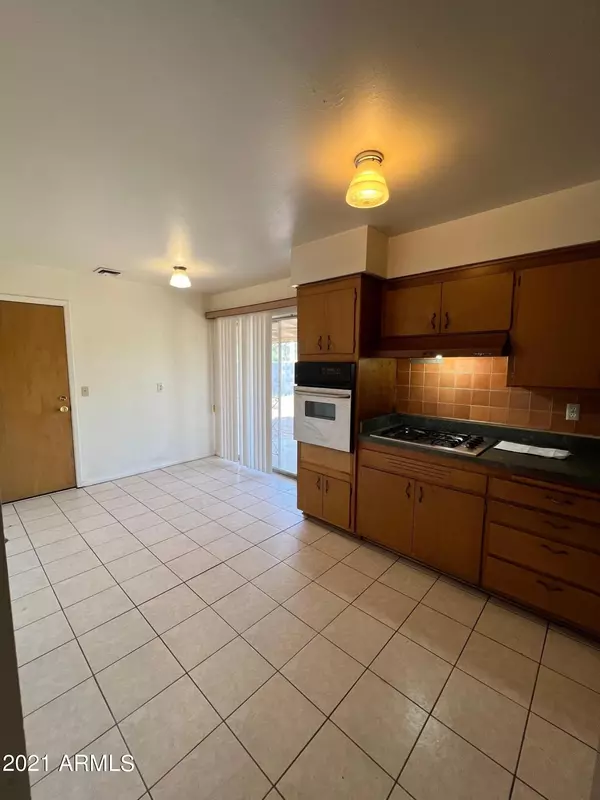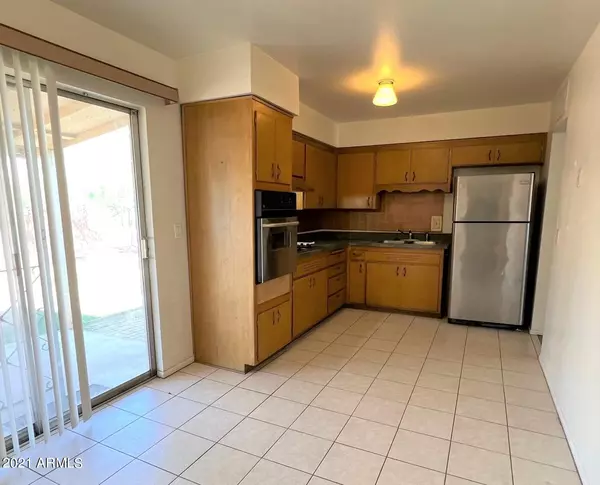$360,000
$375,000
4.0%For more information regarding the value of a property, please contact us for a free consultation.
3 Beds
1.5 Baths
1,036 SqFt
SOLD DATE : 11/05/2021
Key Details
Sold Price $360,000
Property Type Single Family Home
Sub Type Single Family - Detached
Listing Status Sold
Purchase Type For Sale
Square Footage 1,036 sqft
Price per Sqft $347
Subdivision University Heights
MLS Listing ID 6303216
Sold Date 11/05/21
Style Ranch
Bedrooms 3
HOA Y/N No
Originating Board Arizona Regional Multiple Listing Service (ARMLS)
Year Built 1961
Annual Tax Amount $2,126
Tax Year 2021
Lot Size 6,342 Sqft
Acres 0.15
Property Description
With the listing price below recent appraisal, you can remodel this 3 bedroom home w/garage then flip, live in it, or keep as a Rental. Just south of ASU. Room to add 80-100sf of livable area by enlarging ½ bath in garage to add a shower and door into kitchen as well as converting garage storage room to a laundry room. Remove the wall between the kitchen and living room and add a door from the hall bath into primary bedroom to make this into a spectacular 1100+ sf open & functional 3 bedroom 2 bath home w/ensuite master & inside laundry room. Access to Rural via opening in block wall 200' to the east for easy walking or bicycling to food & shopping across the street and the ASU campus just to the north. Price reflects the home is mostly original & being sold As-Is. No HOA.
Location
State AZ
County Maricopa
Community University Heights
Direction Go North on S Ventura Dr to end and turn right onto Vista Del Cerro Dr. House is 3rd home from end of street on the left.
Rooms
Den/Bedroom Plus 3
Separate Den/Office N
Interior
Interior Features Eat-in Kitchen, No Interior Steps, Laminate Counters
Heating Natural Gas
Cooling Refrigeration
Flooring Tile
Fireplaces Number No Fireplace
Fireplaces Type None
Fireplace No
SPA None
Exterior
Exterior Feature Covered Patio(s), Patio
Parking Features Dir Entry frm Garage, Electric Door Opener, Extnded Lngth Garage
Garage Spaces 1.0
Garage Description 1.0
Fence Block
Pool None
Community Features Near Bus Stop
Utilities Available APS, SW Gas
Amenities Available None
Roof Type Composition
Private Pool No
Building
Lot Description Desert Front, Dirt Back, Gravel/Stone Front
Story 1
Builder Name Unknown
Sewer Public Sewer
Water City Water
Architectural Style Ranch
Structure Type Covered Patio(s),Patio
New Construction No
Schools
Elementary Schools Broadmor Elementary School
Middle Schools Connolly Middle School
High Schools Tempe High School
Others
HOA Fee Include No Fees
Senior Community No
Tax ID 133-12-003
Ownership Fee Simple
Acceptable Financing Cash, Conventional, FHA, VA Loan
Horse Property N
Listing Terms Cash, Conventional, FHA, VA Loan
Financing Cash
Read Less Info
Want to know what your home might be worth? Contact us for a FREE valuation!

Our team is ready to help you sell your home for the highest possible price ASAP

Copyright 2024 Arizona Regional Multiple Listing Service, Inc. All rights reserved.
Bought with Property Hub LLC
GET MORE INFORMATION

REALTOR®






