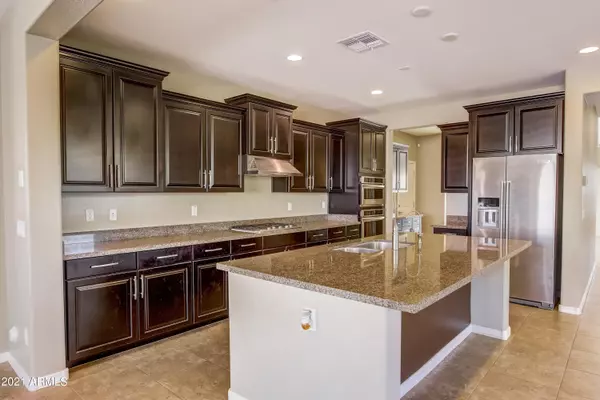$640,000
$639,900
For more information regarding the value of a property, please contact us for a free consultation.
5 Beds
3.5 Baths
4,095 SqFt
SOLD DATE : 01/19/2022
Key Details
Sold Price $640,000
Property Type Single Family Home
Sub Type Single Family - Detached
Listing Status Sold
Purchase Type For Sale
Square Footage 4,095 sqft
Price per Sqft $156
Subdivision Arroyo Norte 4
MLS Listing ID 6304134
Sold Date 01/19/22
Bedrooms 5
HOA Fees $93/mo
HOA Y/N Yes
Originating Board Arizona Regional Multiple Listing Service (ARMLS)
Year Built 2014
Annual Tax Amount $3,346
Tax Year 2021
Lot Size 7,836 Sqft
Acres 0.18
Property Description
Absolutely stunning, highly upgraded home w/ stone exterior, beautiful landscaping, great views, just steps away from lovely Arroyo Norte Park. Very spacious living/family area w/ separate dining is very light and bright. Huge bonus room on ground floor is extensively pre-wired for amazing home theater. Gorgeous kitchen w/ staggered high-end mahogany cabinets, rich granite counters, gleaming stainless steel appliances, gas range, wall ovens, huge island w/ breakfast bar, convenient butler's pantry. Well outfitted pocket office adjacent to living area. Upstairs is huge loft and 5 bedrooms. Primary bedroom is very large. Primary bath is elegant w/ dual vanities, soaking tub, spacious shower, huge walk in closet. Backyard w/ covered patio is ready for the landscaping or pool of your dreams! Upgraded elevation including stone exterior. Butler's pantry, pocket office and laundry room upgraded to include cabinets. Custom Hunter Douglas Powerview Dual Light shades on every window and sliding glass door, valued at $25,000. The shades on the first floor consist of sheer and opaque, and the shades on the second floor consist of sheet and blackout for bedroom usage. Foam insulation in walls and roof/attic. Garage door upgraded to include quiet belt system, motor, and rollers. Landscape watering includes multi-zone automatic irrigation with rain sensor. Gas line to property includes stove, dryer, and piped for future outdoor barbeque or firepit usage in backyard. Water filtration under kitchen sink with line plumbed to refrigerator / ice maker is Kinetico K5 5-stage system with extra holding tank. Energy efficient appliances, including gas stove. Fans installed in every bedroom and common areas. Luxury rain shower in master bathroom. Dual flush low-water usage comfort height toilets. Hot water tank replaced in 2019. PEX plumbing throughout entire home. Bonus room intended for home theater with all pre-wire security, audio and video cables including dedicated conduits to attic and outdoor service provided utility boxes. Audio, video and security cables run throughout the whole home. This includes dedicated CAT6E/RG6 cabling (audio/video), but not limited to, multiple exterior locations for cameras at front and rear door entrances and at the eave of each corner of the home. Additionally, there are dedicated wireless access point drops in ceiling on main floor and second floor. Multiple rooms have pre-wired speaker and cabling for touchscreen panels. Multi-zone custom wired and wireless whole home security system with back-up cell guard includes all doors and window contacts, motion detectors, glass breakers and carbon / smoke detection. Fiber optics to house 1 GB up/down from Century Link, $65 monthly
Location
State AZ
County Maricopa
Community Arroyo Norte 4
Direction East on Anthem Way, north on Navigation Way to Gavilan Peak Pkwy, east on Arroyo Norte Dr, south on Raleigh Way, west on Lapenna. Home on north side of street.
Rooms
Other Rooms Loft, Family Room
Master Bedroom Upstairs
Den/Bedroom Plus 7
Separate Den/Office Y
Interior
Interior Features Upstairs, Eat-in Kitchen, Breakfast Bar, Drink Wtr Filter Sys, Kitchen Island, Double Vanity, Full Bth Master Bdrm, Separate Shwr & Tub, High Speed Internet, Granite Counters
Heating Natural Gas
Cooling Refrigeration, Programmable Thmstat, Ceiling Fan(s)
Flooring Carpet, Tile
Fireplaces Number No Fireplace
Fireplaces Type None
Fireplace No
Window Features Double Pane Windows,Low Emissivity Windows
SPA None
Laundry Wshr/Dry HookUp Only
Exterior
Exterior Feature Covered Patio(s)
Parking Features Dir Entry frm Garage, Electric Door Opener
Garage Spaces 2.0
Garage Description 2.0
Fence Block
Pool None
Community Features Playground, Biking/Walking Path
Utilities Available APS, SW Gas
Amenities Available Management
View Mountain(s)
Roof Type Tile
Private Pool No
Building
Lot Description Sprinklers In Front, Desert Front, Gravel/Stone Front, Gravel/Stone Back, Auto Timer H2O Front
Story 2
Builder Name MERITAGE HOMES
Sewer Public Sewer
Water Pvt Water Company
Structure Type Covered Patio(s)
New Construction No
Schools
Elementary Schools New River Elementary School
Middle Schools Boulder Creek High School
High Schools Boulder Creek High School
School District Deer Valley Unified District
Others
HOA Name Arroyo Norte
HOA Fee Include Maintenance Grounds
Senior Community No
Tax ID 202-23-006
Ownership Fee Simple
Acceptable Financing Cash, Conventional, VA Loan
Horse Property N
Listing Terms Cash, Conventional, VA Loan
Financing Conventional
Read Less Info
Want to know what your home might be worth? Contact us for a FREE valuation!

Our team is ready to help you sell your home for the highest possible price ASAP

Copyright 2024 Arizona Regional Multiple Listing Service, Inc. All rights reserved.
Bought with Keller Williams Realty Professional Partners
GET MORE INFORMATION

REALTOR®






