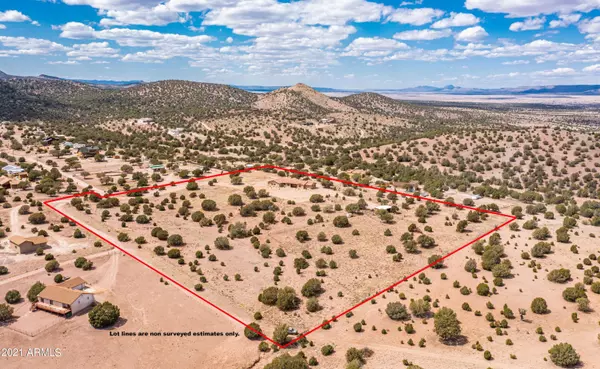$1,285,000
$1,285,000
For more information regarding the value of a property, please contact us for a free consultation.
4 Beds
3 Baths
3,430 SqFt
SOLD DATE : 09/20/2022
Key Details
Sold Price $1,285,000
Property Type Single Family Home
Sub Type Single Family - Detached
Listing Status Sold
Purchase Type For Sale
Square Footage 3,430 sqft
Price per Sqft $374
Subdivision Na
MLS Listing ID 6304654
Sold Date 09/20/22
Style Ranch
Bedrooms 4
HOA Y/N No
Originating Board Arizona Regional Multiple Listing Service (ARMLS)
Year Built 2019
Annual Tax Amount $4,438
Tax Year 2021
Lot Size 12.106 Acres
Acres 12.11
Property Description
The most discriminating buyer will fall in love with this one-of-a-kind, 3430 Square foot custom-designed home located in one of Yavapai County's most gorgeous and serene areas. The 12 acres can be split, is zoned RCU2A, fully fenced with non-climb wire, NO HOA'S, and offers a four-stall barn with water and electricity. Beautiful natural vegetation and panoramic views will surely delight all visitors to this custom home with guest quarters. Gorgeous custom doors, vaulted ceilings, 4'' moldings, Hickory & tile flooring, and attention to detail in every room create a very unique rustic/modern elegance throughout. The kitchen is truly a chef delight with its unique custom Knotty Adler cabinetry, gorgeous oversized island with pendant lighting and self-closing cabinet drawers. 9' ceilings, recessed lighting, Colonial gold leather granite countertops, counter height GE 30" cafe oven, 5 burner gas stainless steel cooktop, LG inverter linear refrigerator, kitchen aid dishwasher, large enamel Kohler farm style sink, walk-in pantry with a baking center, with neutral 20 x20 tile flooring.
Great room offers, 12' Vaulted Faux beamed ceilings, Hickory wood flooring, Heat & Glo decorative gas fireplace with brick hearth & mantle, recessed lighting, ceiling fans, Hunter Douglas window coverings & luxury wood sliding glass doors to covered back patio.
The owner's bedroom suite is 17'4" x 14' and offers 9' Ceilings, Hickory wood Flooring, a Huge master closet with built-in drawers, Extra linen closet, ceiling Fan, wood slat horizontal window coverings, and views of mountains.
Owners bath offers 6' x 7' Walk/Roll-in tile shower with bench, dual shower head & grab bars, soaking tub with large picture window, double vanity with Kohler sinks, quartz countertops, white decorative tile backsplash, Knotty Adler cabinets with self-closing
drawers, two extra deep built-in wood medicine
cabinets, 20-inch nonslip tile flooring, recessed lighting, enclosed water closet with sliding pocket door & Comfort Height ADA-approved toilets.
Second & third bedrooms are oversized at 17' X 13'10" and 16'2" X 16'8". Both offer Hickory flooring, recessed lighting, 9' ceilings with remotes, a ceiling fan, a large walk-in closet, wood slat horizontal window coverings and one has a beautiful built-in desk.
Guest bath offers, tub/shower combo, tile countertops, tile flooring,
Kohler sink, recessed lighting & comfort height ADA-approved toilet.
Laundry is oversized with tile flooring, a large Kohler sink, granite countertops, a built-in closet and washer and dryer hookups.
Guesthouse/suite can be accessed by the inside of the home, has separate heating/cooling system, beautiful kitchen with 13' x 25' great room, ceiling fan and recessed lighting, Knotty Alder cabinets, laminate countertops, Cortex High-End flooring, 4th Guest suite Bedroom is 11' 8" by 12' x 8", has wood slat horizontal window coverings, ceiling fan, its own walk-in closet with laundry room, and has direct access to back patio area and to garage. Guest bath offers Knotty Alder cabinets, quartz countertops, Kohler ceramic sink, large walk-in shower, and comfort height ADA approved toilets.
3 Car Garage is separated into a two-car garage and 1 car garage /workshop. The total width is 42', depth is 34'.
Both garages are fully insulated, offer ceiling fans and
plenty of natural lighting. 2 Car garage has 18' by 8' garage door
with opener and offers entry door into main house kitchen
and an entry door into the guesthouse kitchen. The 1 Car garage has a 10' by 8' garage door, separate door to outside, picture window, and large mechanical/storage room.
The barn has 4 stalls, water, and electricity, 2 fenced pastures, perimeter fencing with non-climb wire, automatic entry gate, 12 acres property may be split. Good producing Well.
Location
State AZ
County Yavapai
Community Na
Direction Hwy 89 North to Left on Road 5 north. Right on Yuma. Right on Night Hawk Dr. Home on left.
Rooms
Other Rooms Guest Qtrs-Sep Entrn, Great Room, Family Room
Master Bedroom Split
Den/Bedroom Plus 4
Separate Den/Office N
Interior
Interior Features Eat-in Kitchen, 9+ Flat Ceilings, Vaulted Ceiling(s), Kitchen Island, Double Vanity, Full Bth Master Bdrm, Separate Shwr & Tub, Granite Counters
Heating Electric, Other, Propane
Cooling Refrigeration, Ceiling Fan(s)
Flooring Vinyl, Tile, Wood
Fireplaces Type 1 Fireplace, Gas
Fireplace Yes
Window Features Vinyl Frame,Double Pane Windows
SPA None
Laundry Wshr/Dry HookUp Only
Exterior
Exterior Feature Patio
Parking Features RV Gate, RV Access/Parking
Garage Spaces 3.0
Garage Description 3.0
Fence Wire
Pool None
Utilities Available Propane
Amenities Available None
View Mountain(s)
Roof Type Tile
Private Pool No
Building
Lot Description Desert Front
Story 1
Builder Name RES Contracting
Sewer Septic Tank
Water Well - Pvtly Owned
Architectural Style Ranch
Structure Type Patio
New Construction No
Schools
Elementary Schools Out Of Maricopa Cnty
Middle Schools Out Of Maricopa Cnty
High Schools Out Of Maricopa Cnty
School District Out Of Area
Others
HOA Fee Include No Fees
Senior Community No
Tax ID 306-40-168-B
Ownership Fee Simple
Acceptable Financing Cash, Conventional, 1031 Exchange
Horse Property Y
Horse Feature Barn, Stall
Listing Terms Cash, Conventional, 1031 Exchange
Financing Conventional
Read Less Info
Want to know what your home might be worth? Contact us for a FREE valuation!

Our team is ready to help you sell your home for the highest possible price ASAP

Copyright 2024 Arizona Regional Multiple Listing Service, Inc. All rights reserved.
Bought with Non-MLS Office
GET MORE INFORMATION

REALTOR®






