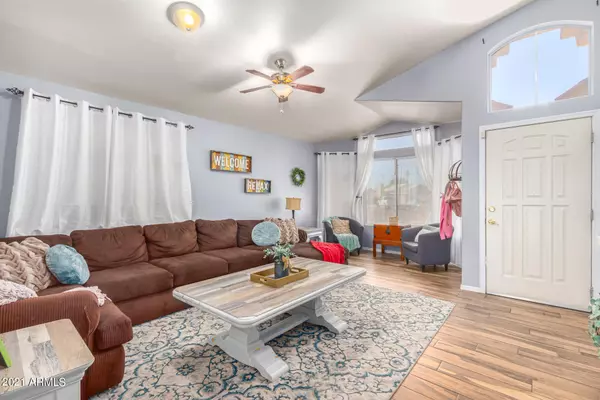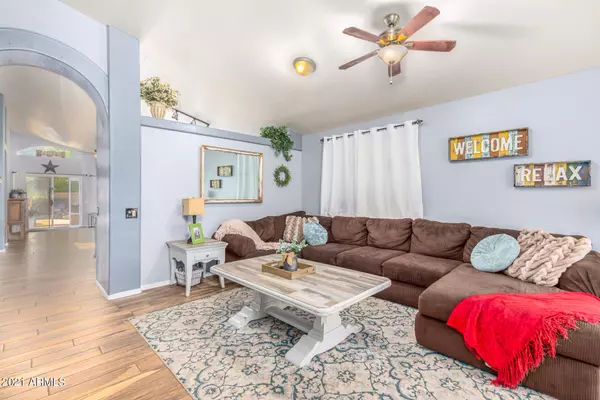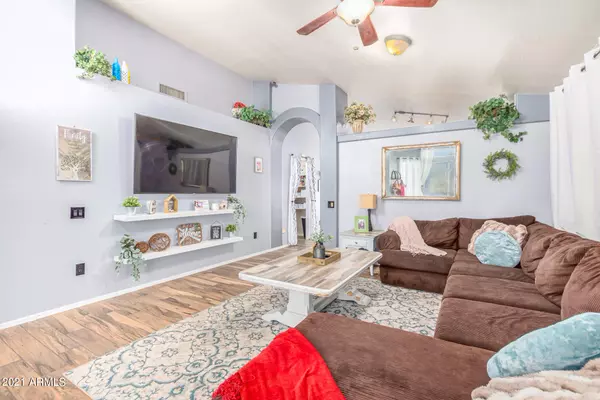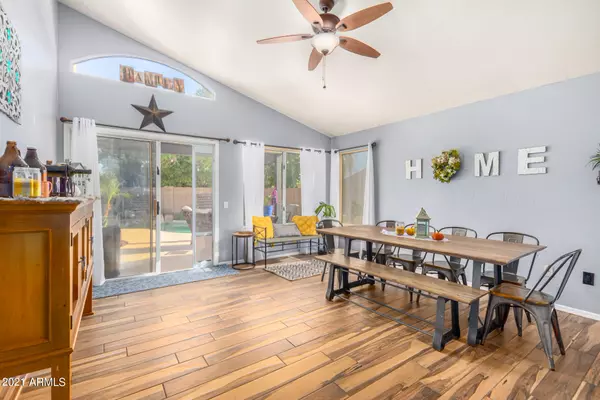$477,000
$450,000
6.0%For more information regarding the value of a property, please contact us for a free consultation.
3 Beds
2 Baths
1,615 SqFt
SOLD DATE : 11/19/2021
Key Details
Sold Price $477,000
Property Type Single Family Home
Sub Type Single Family - Detached
Listing Status Sold
Purchase Type For Sale
Square Footage 1,615 sqft
Price per Sqft $295
Subdivision Northpark Central
MLS Listing ID 6306708
Sold Date 11/19/21
Style Ranch
Bedrooms 3
HOA Y/N No
Originating Board Arizona Regional Multiple Listing Service (ARMLS)
Year Built 1995
Annual Tax Amount $1,840
Tax Year 2021
Lot Size 9,224 Sqft
Acres 0.21
Property Description
Take a look at this fantastic home w/ 3 beds, 2 baths, synthetic grass, stone fountain, & stone accent on the façade. Discover a generous sized living room w/ vaulted ceilings, bay windows, & engineered wood floors. The dining has sliding glass doors to the back patio that allows tons of natural light. The kitchen features plenty shaker cabinets, SS appliances, black tile counters, nook, & an island w/ breakfast bar. The main bedroom includes carpet, & a private en suite w/ dual sinks & granite counters. Other bedrooms have carpet, closets, & trending palette. The grassy backyard offers a covered patio, gazebo, spa, storage shed, & a shimmering pool w/ waterfall. This gem awaits your arrival! AC, Jacuzzi, and pool equipment are all less than 4 years old. Gazebo is lined with led lights for night time jacuzzi entertainment. Extended 32 ft RV gate and parking that can fit 2 side by side 38ft campers or trailers. 10x10 shed in the backyard stays. Huge lot so there's still plenty of grassy areas and a fabulous pool!
Wonderful tenants in place through February 1st.
Location
State AZ
County Maricopa
Community Northpark Central
Direction Union Hills to 2nd Ave, turn north, then two block to Rockwood, turn right. Drive straight to house (on curve)
Rooms
Master Bedroom Not split
Den/Bedroom Plus 3
Separate Den/Office N
Interior
Interior Features Eat-in Kitchen, Breakfast Bar, No Interior Steps, Vaulted Ceiling(s), Kitchen Island, Double Vanity, Full Bth Master Bdrm, Separate Shwr & Tub, High Speed Internet
Heating Electric
Cooling Refrigeration, Ceiling Fan(s)
Flooring Carpet, Tile
Fireplaces Number No Fireplace
Fireplaces Type None
Fireplace No
Window Features Double Pane Windows
SPA Above Ground
Laundry Wshr/Dry HookUp Only
Exterior
Exterior Feature Covered Patio(s), Gazebo/Ramada, Patio, Storage
Parking Features Dir Entry frm Garage, RV Gate, RV Access/Parking
Garage Spaces 2.0
Garage Description 2.0
Fence Block, Wood
Pool Play Pool, Heated, Private
Landscape Description Irrigation Back, Irrigation Front
Utilities Available City Electric, APS, SW Gas
Amenities Available None
Roof Type Tile
Accessibility Accessible Approach with Ramp
Private Pool Yes
Building
Lot Description Sprinklers In Rear, Sprinklers In Front, Corner Lot, Gravel/Stone Front, Gravel/Stone Back, Grass Back, Synthetic Grass Frnt, Auto Timer H2O Front, Auto Timer H2O Back, Irrigation Front, Irrigation Back
Story 1
Builder Name DR Horton
Sewer Public Sewer
Water City Water
Architectural Style Ranch
Structure Type Covered Patio(s),Gazebo/Ramada,Patio,Storage
New Construction No
Schools
Elementary Schools Paseo Hills Elementary
Middle Schools Deer Valley Middle School
High Schools Barry Goldwater High School
School District Deer Valley Unified District
Others
HOA Fee Include No Fees
Senior Community No
Tax ID 209-24-822
Ownership Fee Simple
Acceptable Financing Cash, Conventional, FHA, VA Loan
Horse Property N
Listing Terms Cash, Conventional, FHA, VA Loan
Financing Conventional
Read Less Info
Want to know what your home might be worth? Contact us for a FREE valuation!

Our team is ready to help you sell your home for the highest possible price ASAP

Copyright 2024 Arizona Regional Multiple Listing Service, Inc. All rights reserved.
Bought with Next Level Realty, LLC
GET MORE INFORMATION

REALTOR®






