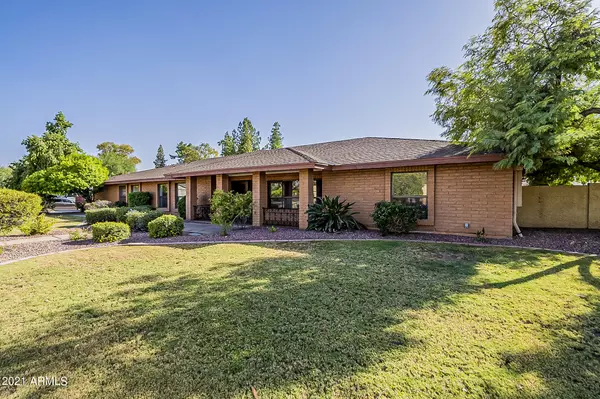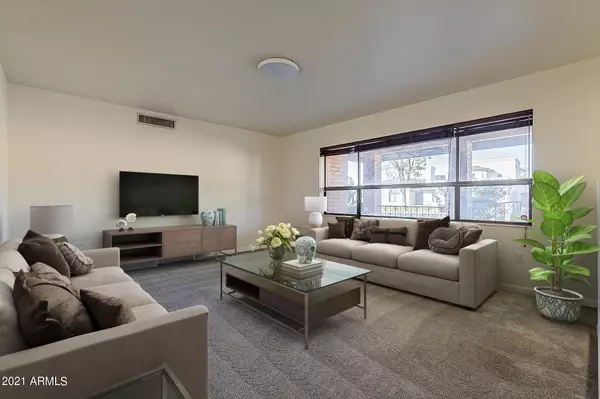$865,000
$894,900
3.3%For more information regarding the value of a property, please contact us for a free consultation.
6 Beds
4.5 Baths
3,934 SqFt
SOLD DATE : 02/18/2022
Key Details
Sold Price $865,000
Property Type Single Family Home
Sub Type Single Family - Detached
Listing Status Sold
Purchase Type For Sale
Square Footage 3,934 sqft
Price per Sqft $219
Subdivision Round Valley Estates
MLS Listing ID 6306801
Sold Date 02/18/22
Style Ranch
Bedrooms 6
HOA Y/N No
Originating Board Arizona Regional Multiple Listing Service (ARMLS)
Year Built 1979
Annual Tax Amount $5,010
Tax Year 2021
Lot Size 0.364 Acres
Acres 0.36
Property Description
Raising a family or looking to entertain? You need to see this 6 bedroom, 4.5 bathroom remodel on a large corner lot with sparkling pool and spa. This light and open floor plan features a family room, living room, dining room and an outstanding kitchen with granite countertops and cabinets galore, perfect for cooking or baking your favorite treats. Your laundry room comes with ample space for hobbies. There's also a 500 sq ft Arizona Room with air conditioner which is in addition to the disclosed square footage.
Outside, don't miss the pool bath and the large storage shed for all those ''toys''. All this and access to the 101 freeway is just a few blocks away from this highly desired neighborhood.
Location
State AZ
County Maricopa
Community Round Valley Estates
Direction West on Guadalupe Rd. South on River Dr. House on the corner of River and Woodman Dr
Rooms
Other Rooms Great Room, Family Room, Arizona RoomLanai
Den/Bedroom Plus 6
Separate Den/Office N
Interior
Interior Features Eat-in Kitchen, Breakfast Bar, Soft Water Loop, Vaulted Ceiling(s), Kitchen Island, Pantry, 3/4 Bath Master Bdrm, Double Vanity, High Speed Internet, Granite Counters
Heating Mini Split, Electric
Cooling Refrigeration, Mini Split, Ceiling Fan(s)
Flooring Carpet, Tile
Fireplaces Type 1 Fireplace, Family Room
Fireplace Yes
Window Features Skylight(s),Double Pane Windows
SPA Private
Exterior
Exterior Feature Covered Patio(s), Patio, Storage
Parking Features Electric Door Opener, RV Gate
Garage Spaces 2.5
Garage Description 2.5
Fence Block
Pool Variable Speed Pump, Diving Pool, Fenced, Private
Community Features Biking/Walking Path
Utilities Available SRP
Amenities Available None
Roof Type Composition
Accessibility Accessible Door 32in+ Wide, Accessible Hallway(s)
Private Pool Yes
Building
Lot Description Sprinklers In Rear, Sprinklers In Front, Alley, Corner Lot, Gravel/Stone Front, Gravel/Stone Back, Grass Front, Grass Back
Story 1
Builder Name unknown
Sewer Public Sewer
Water City Water
Architectural Style Ranch
Structure Type Covered Patio(s),Patio,Storage
New Construction No
Schools
Elementary Schools Kyrene Del Norte School
Middle Schools Kyrene Middle School
High Schools Marcos De Niza High School
School District Tempe Union High School District
Others
HOA Fee Include No Fees
Senior Community No
Tax ID 301-49-268
Ownership Fee Simple
Acceptable Financing Cash, Conventional
Horse Property N
Listing Terms Cash, Conventional
Financing Conventional
Read Less Info
Want to know what your home might be worth? Contact us for a FREE valuation!

Our team is ready to help you sell your home for the highest possible price ASAP

Copyright 2025 Arizona Regional Multiple Listing Service, Inc. All rights reserved.
Bought with My Home Group Real Estate
GET MORE INFORMATION
REALTOR®






