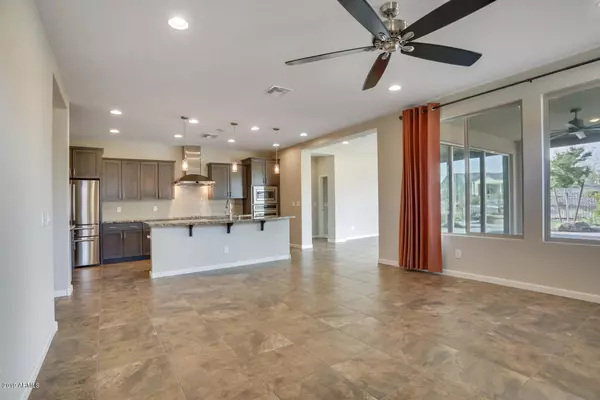$325,000
$389,000
16.5%For more information regarding the value of a property, please contact us for a free consultation.
2 Beds
2 Baths
1,945 SqFt
SOLD DATE : 04/10/2020
Key Details
Sold Price $325,000
Property Type Single Family Home
Sub Type Single Family - Detached
Listing Status Sold
Purchase Type For Sale
Square Footage 1,945 sqft
Price per Sqft $167
Subdivision Wickenburg Ranch Prcl G
MLS Listing ID 5909062
Sold Date 04/10/20
Style Ranch
Bedrooms 2
HOA Fees $306/qua
HOA Y/N Yes
Originating Board Arizona Regional Multiple Listing Service (ARMLS)
Year Built 2017
Annual Tax Amount $55
Tax Year 2018
Lot Size 8,712 Sqft
Acres 0.2
Property Description
VIRTUAL TOUR AVAILABLE! Welcome to your Wickenburg Ranch Retreat! This incredible 2 bedroom, 2 bathroom home features a spectacular kitchen with granite countertops, stainless steel appliances plus an added wine cooler. Upgraded HVAC system. Enchanting tile floors, split floor plan. Gorgeous master bedroom with walk-in closet. 2 car garage equipped with storage shelves and central vac system. Stunning brick paved driveway and patio. Easy maintained backyard, artificial grass and gas fire pit, perfect for outdoor entertaining. Located on the #1 golf course in the state of Arizona. Packed with community amenities. Surrounded by majestic mountain views that will take your breath away. If you're looking for 5 star resort style living, you've found it. This is an amazing opportunity you won't
Location
State AZ
County Yavapai
Community Wickenburg Ranch Prcl G
Direction Highway 93 N to Wickenburg Ranch Way. Through the Guard Gate. Turn Right onto Cavalier Way. Left on Josey Wales Way. Right on Wrangler Drive. Left on Knight Way. Home is on the Left.
Rooms
Master Bedroom Split
Den/Bedroom Plus 3
Separate Den/Office Y
Interior
Interior Features 9+ Flat Ceilings, Central Vacuum, Soft Water Loop, Kitchen Island, Double Vanity, Full Bth Master Bdrm, High Speed Internet, Granite Counters
Heating Electric
Cooling Refrigeration, Programmable Thmstat, Ceiling Fan(s)
Flooring Carpet, Tile
Fireplaces Number No Fireplace
Fireplaces Type Fire Pit, None
Fireplace No
Window Features Low Emissivity Windows
SPA None
Exterior
Exterior Feature Covered Patio(s)
Garage Spaces 2.0
Garage Description 2.0
Fence None, Wrought Iron
Pool None
Landscape Description Irrigation Back, Irrigation Front
Community Features Gated Community, Community Pool Htd, Community Pool, Guarded Entry, Golf, Biking/Walking Path, Clubhouse, Fitness Center
Utilities Available Propane
View Mountain(s)
Roof Type Tile
Accessibility Zero-Grade Entry
Private Pool No
Building
Lot Description Sprinklers In Rear, Sprinklers In Front, Desert Back, Desert Front, Synthetic Grass Back, Auto Timer H2O Front, Auto Timer H2O Back, Irrigation Front, Irrigation Back
Story 1
Builder Name Shea Homes
Sewer Public Sewer
Water City Water
Architectural Style Ranch
Structure Type Covered Patio(s)
New Construction No
Schools
Elementary Schools Hassayampa Elementary School
Middle Schools Vulture Peak Middle School
High Schools Wickenburg High School
School District Wickenburg Unified District
Others
HOA Name Wickenburg Comm. R.
HOA Fee Include No Fees
Senior Community No
Tax ID 201-31-202
Ownership Fee Simple
Acceptable Financing Cash, Conventional, VA Loan
Horse Property N
Listing Terms Cash, Conventional, VA Loan
Financing Cash
Read Less Info
Want to know what your home might be worth? Contact us for a FREE valuation!

Our team is ready to help you sell your home for the highest possible price ASAP

Copyright 2025 Arizona Regional Multiple Listing Service, Inc. All rights reserved.
Bought with Century 21 Arizona West
GET MORE INFORMATION
REALTOR®






