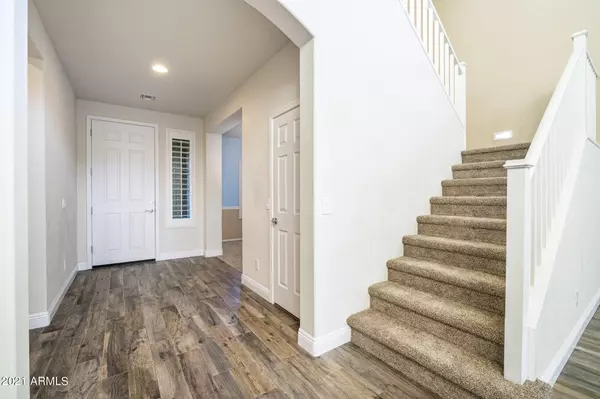$635,000
$625,000
1.6%For more information regarding the value of a property, please contact us for a free consultation.
4 Beds
3.5 Baths
2,697 SqFt
SOLD DATE : 11/19/2021
Key Details
Sold Price $635,000
Property Type Single Family Home
Sub Type Single Family - Detached
Listing Status Sold
Purchase Type For Sale
Square Footage 2,697 sqft
Price per Sqft $235
Subdivision Tierra Del Rio Parcel12 Replat
MLS Listing ID 6309043
Sold Date 11/19/21
Bedrooms 4
HOA Fees $56/qua
HOA Y/N Yes
Originating Board Arizona Regional Multiple Listing Service (ARMLS)
Year Built 2014
Annual Tax Amount $2,580
Tax Year 2021
Lot Size 6,394 Sqft
Acres 0.15
Property Description
2697 sq feet, 4 bed, 3.5 bath with the highly sought after first level primary bedroom. This beauty also has a den/office, loft, Mountain Views and no neighbors behind. Make your way up the pavered path to the front door and step inside. The den/office is strategically separate from the living spaces for the perfect home office set-up just steps away from the powder room. You'll be drawn to the large living space, drenched in natural light that flows effortlessly from kitchen to dining. The kitchen has warm rich staggered height cabinetry with crown molding, subway tile backsplash, stainless hood, granite countertops, gas cooking, walk-in pantry and a spectacular island with undermount sink and pendant lighting. Step out the sliding door to the covered patio overlooking the perfectly designed outdoor space with pavers that surround the pool and raised spa. Don't forget to take in those beautiful mountain views. Back inside is primary bedroom & ensuite. Wind your way up the stairs to the large open loft. Off the loft you'll find the 3 secondary bedrooms and baths. This one is a gem, be sure to put it on your show list.
Location
State AZ
County Maricopa
Community Tierra Del Rio Parcel12 Replat
Direction North on 107th Ave, East on Jomax Parkway, South on 107th Ln.
Rooms
Other Rooms Loft, Great Room, Family Room
Master Bedroom Downstairs
Den/Bedroom Plus 6
Separate Den/Office Y
Interior
Interior Features Master Downstairs, Breakfast Bar, Vaulted Ceiling(s), Kitchen Island, Pantry, Double Vanity, Full Bth Master Bdrm, High Speed Internet, Granite Counters
Heating Natural Gas
Cooling Refrigeration, Ceiling Fan(s)
Flooring Carpet, Tile
Fireplaces Number No Fireplace
Fireplaces Type None
Fireplace No
Window Features Vinyl Frame,Double Pane Windows
SPA Heated,Private
Exterior
Exterior Feature Covered Patio(s), Patio, Private Yard, Storage
Parking Features Dir Entry frm Garage, Electric Door Opener, RV Gate, Tandem
Garage Spaces 3.0
Garage Description 3.0
Fence Block, Wrought Iron
Pool Variable Speed Pump, Fenced, Heated, Private
Landscape Description Irrigation Back, Irrigation Front
Utilities Available APS, SW Gas
Roof Type Tile
Private Pool Yes
Building
Lot Description Sprinklers In Rear, Sprinklers In Front, Desert Back, Desert Front, Gravel/Stone Front, Gravel/Stone Back, Auto Timer H2O Front, Auto Timer H2O Back, Irrigation Front, Irrigation Back
Story 2
Builder Name Pulte
Sewer Public Sewer
Water City Water
Structure Type Covered Patio(s),Patio,Private Yard,Storage
New Construction No
Schools
Elementary Schools Zuni Hills Elementary School
Middle Schools Zuni Hills Elementary School
High Schools Liberty High School
School District Peoria Unified School District
Others
HOA Name Tierra Del Rio South
HOA Fee Include Sewer,Maintenance Grounds,Street Maint
Senior Community No
Tax ID 201-19-400
Ownership Fee Simple
Acceptable Financing Cash, Conventional, VA Loan
Horse Property N
Listing Terms Cash, Conventional, VA Loan
Financing Conventional
Read Less Info
Want to know what your home might be worth? Contact us for a FREE valuation!

Our team is ready to help you sell your home for the highest possible price ASAP

Copyright 2024 Arizona Regional Multiple Listing Service, Inc. All rights reserved.
Bought with HomeSmart
GET MORE INFORMATION

REALTOR®






