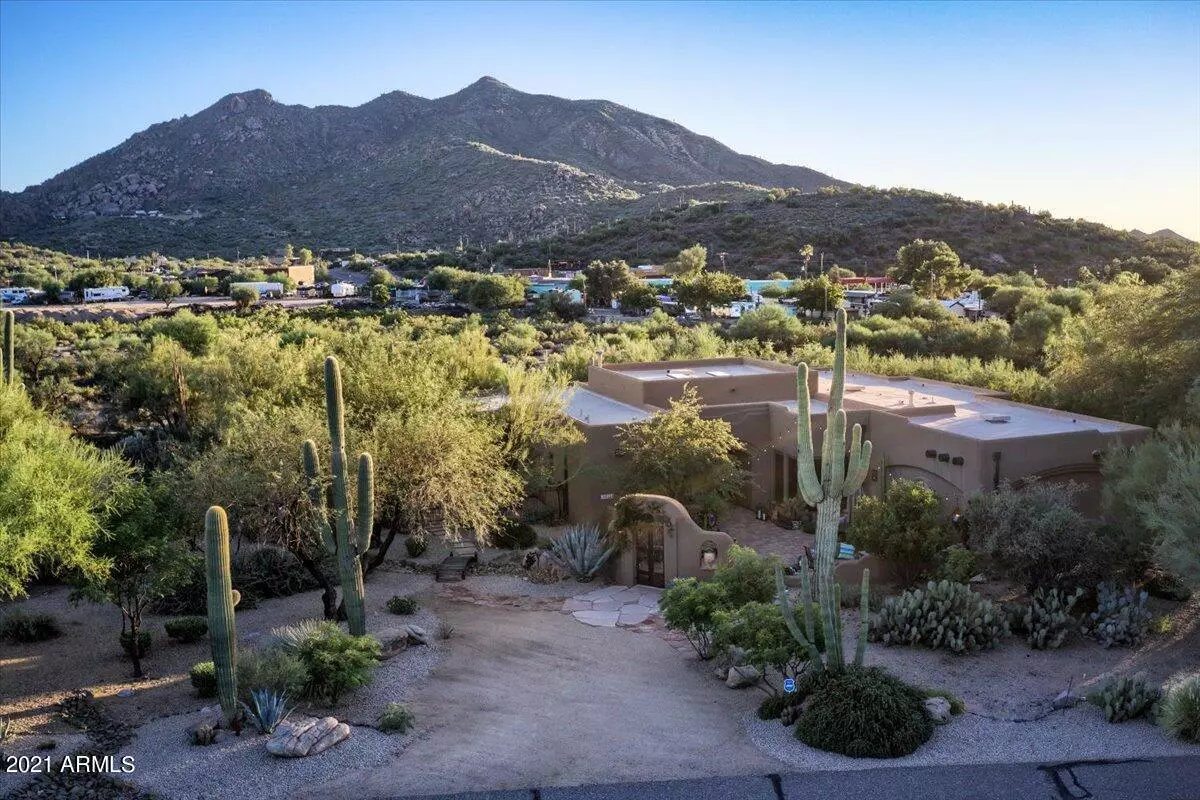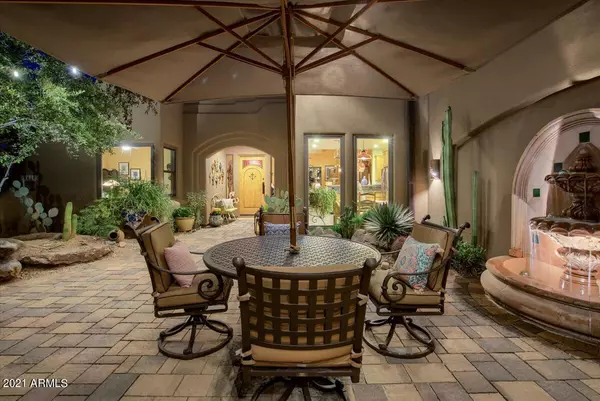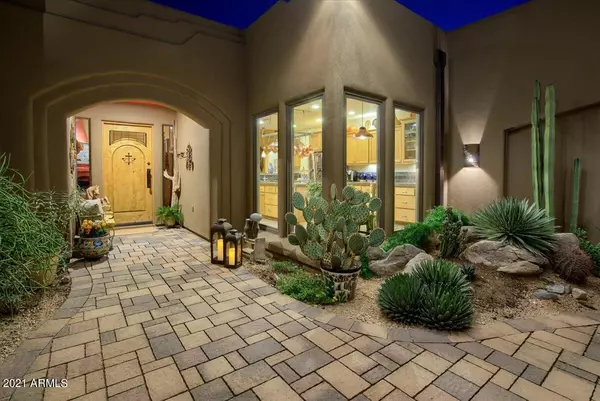$1,050,000
$978,000
7.4%For more information regarding the value of a property, please contact us for a free consultation.
4 Beds
3 Baths
2,504 SqFt
SOLD DATE : 12/08/2021
Key Details
Sold Price $1,050,000
Property Type Single Family Home
Sub Type Single Family - Detached
Listing Status Sold
Purchase Type For Sale
Square Footage 2,504 sqft
Price per Sqft $419
Subdivision Black Mountain Shadows
MLS Listing ID 6311204
Sold Date 12/08/21
Style Territorial/Santa Fe
Bedrooms 4
HOA Y/N No
Originating Board Arizona Regional Multiple Listing Service (ARMLS)
Year Built 2002
Annual Tax Amount $3,043
Tax Year 2021
Lot Size 0.740 Acres
Acres 0.74
Property Description
Upon entering this custom territorial style home, you will pass through a charming courtyard with fountain, kiva fireplace, banco seating, beautiful landscaping, boulders and a mountain oak shade tree. The great room has high ceilings with log accents, niches, kiva fireplace, and a direct view to black mountain, while ''Desert Awareness Park'' is in your backyard. This home has 4 bedrooms as well as a cozy sitting room in the master suite. Enjoy the view of Black Mountain and lush landscaping while soaking in your custom Native Trails tub in a remodeled Master Bath. The eat in kitchen overlooks your charming courtyard. The kitchen is completed by a center island equipped with a gas cooktop, ample alder cabinets, with built ins and lots of counter space. The Mature landscaping continues around the home to all four patios, each with its own view and one with a built in gas BBQ and spectacular Argentine Giant Cactus. In addition, the seller designed and installed a rustic fence that wraps around the property. It has a 2.5 car garage with epoxy floors, built in cabinets, overhead storage and a work bench. This is a One-of-a-kind home perfect to enjoy Arizona's outdoor living. The sellers says this is one of Cave Creeks "best" Neighborhoods.
Location
State AZ
County Maricopa
Community Black Mountain Shadows
Direction West on Cave Creek Rd, North on Galloway, Left on Stevens Rd , Property on Left.
Rooms
Den/Bedroom Plus 4
Separate Den/Office N
Interior
Interior Features Eat-in Kitchen, Breakfast Bar, 9+ Flat Ceilings, Central Vacuum, Drink Wtr Filter Sys, Furnished(See Rmrks), No Interior Steps, Kitchen Island, Double Vanity, Full Bth Master Bdrm, Separate Shwr & Tub, High Speed Internet, Granite Counters
Heating Natural Gas, Other
Cooling Refrigeration, Programmable Thmstat, Ceiling Fan(s), See Remarks
Flooring Tile
Fireplaces Type Exterior Fireplace, Family Room, Gas
Fireplace Yes
Window Features Skylight(s),Double Pane Windows
SPA None
Exterior
Exterior Feature Covered Patio(s), Misting System, Patio, Private Yard, Built-in Barbecue
Parking Features Attch'd Gar Cabinets, Dir Entry frm Garage, Electric Door Opener
Garage Spaces 2.5
Garage Description 2.5
Pool None
Landscape Description Irrigation Back, Irrigation Front
Utilities Available APS, SW Gas
Amenities Available Not Managed
View Mountain(s)
Roof Type Foam
Accessibility Bath Roll-In Shower, Bath Raised Toilet
Private Pool No
Building
Lot Description Desert Back, Desert Front, Auto Timer H2O Front, Auto Timer H2O Back, Irrigation Front, Irrigation Back
Story 1
Builder Name Fredricks
Sewer Public Sewer
Water City Water
Architectural Style Territorial/Santa Fe
Structure Type Covered Patio(s),Misting System,Patio,Private Yard,Built-in Barbecue
New Construction No
Schools
Elementary Schools Black Mountain Elementary School
Middle Schools Sonoran Trails Middle School
High Schools Cactus Shadows High School
School District Cave Creek Unified District
Others
HOA Fee Include No Fees
Senior Community No
Tax ID 216-07-082
Ownership Fee Simple
Acceptable Financing Cash, Conventional
Horse Property N
Listing Terms Cash, Conventional
Financing Conventional
Read Less Info
Want to know what your home might be worth? Contact us for a FREE valuation!

Our team is ready to help you sell your home for the highest possible price ASAP

Copyright 2024 Arizona Regional Multiple Listing Service, Inc. All rights reserved.
Bought with HomeSmart
GET MORE INFORMATION

REALTOR®






