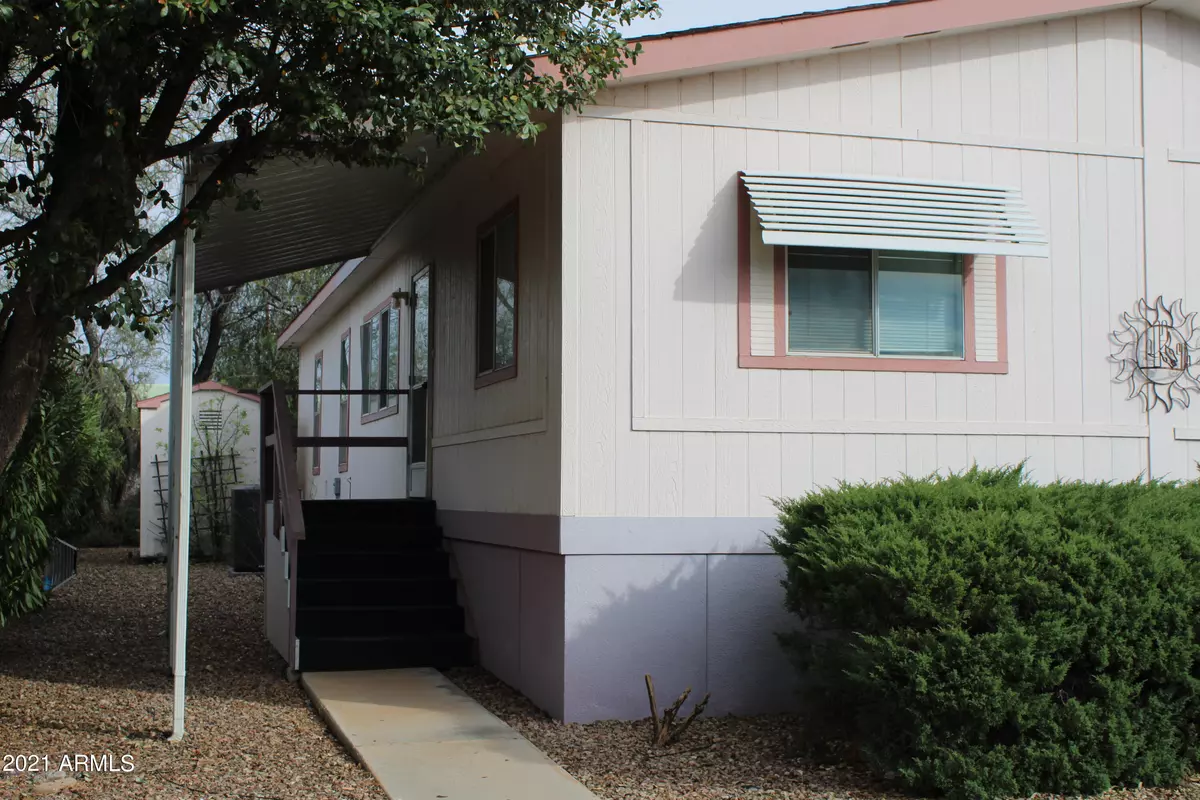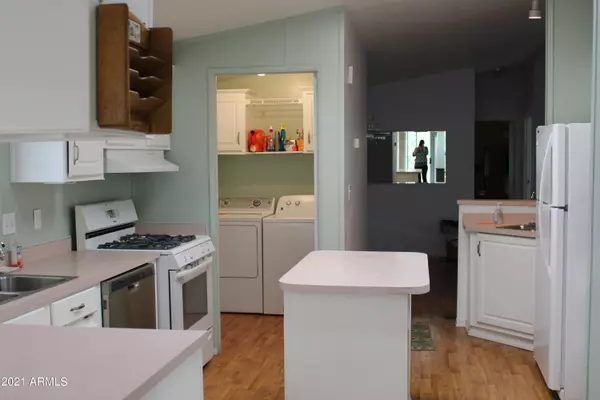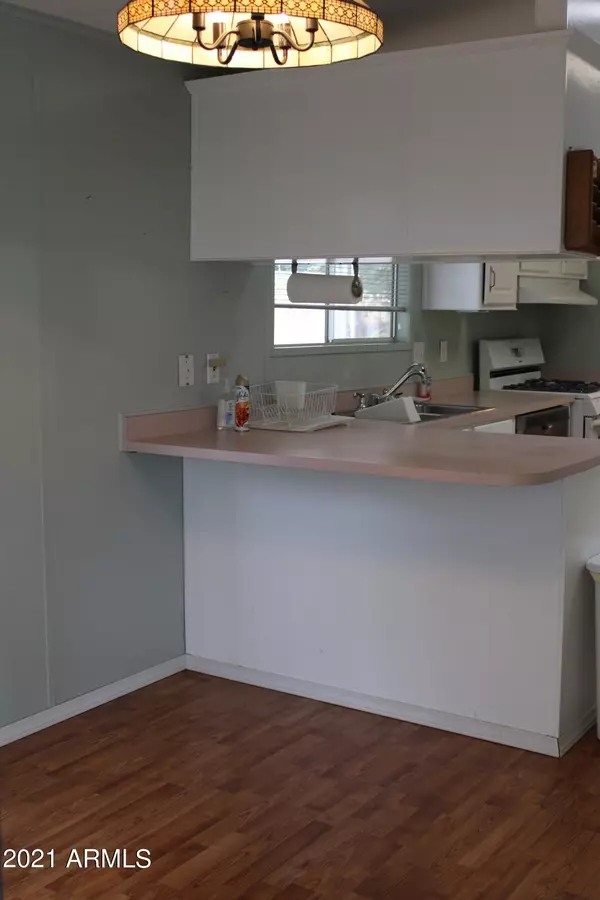$75,000
$85,000
11.8%For more information regarding the value of a property, please contact us for a free consultation.
3 Beds
2 Baths
1,352 SqFt
SOLD DATE : 12/31/2021
Key Details
Sold Price $75,000
Property Type Mobile Home
Sub Type Mfg/Mobile Housing
Listing Status Sold
Purchase Type For Sale
Square Footage 1,352 sqft
Price per Sqft $55
Subdivision Sierra Vista Village
MLS Listing ID 6318562
Sold Date 12/31/21
Style Ranch
Bedrooms 3
HOA Y/N No
Originating Board Arizona Regional Multiple Listing Service (ARMLS)
Land Lease Amount 492.0
Year Built 1994
Annual Tax Amount $17,510
Tax Year 2021
Lot Size 523 Sqft
Acres 0.01
Property Description
Well maintained manufactured home that sits on leased land in Sierra Vista Mobile Home Village. Split floor pan. Newer laminate flooring. Ceramic tile flooring in bathrooms. Covered back deck made from engineered wood. Fenced back yard. Gas Heater, Stove and Water Heater. A/C. Breakfast nook and Breakfast Bar in the kitchen. Lots of kitchen cabinets. Electric fireplace in Great Room. Lot rent is $492.50 a month which includes water, sewer, garbage collection, cable tv, common area and street maintenance.
Location
State AZ
County Cochise
Community Sierra Vista Village
Direction E HWY 90 PASS HOSPITAL, PASS SCHRADER RD. TURN RIGHT INTO SIERRA VISTA VILLAGE. FOLLOW THE ROAD LEFT AT THE STOP SIGN. ROGHT AT THE NEXT STOP SIGN. HOUSE IS ON THE LEFT.
Rooms
Other Rooms Great Room
Master Bedroom Split
Den/Bedroom Plus 3
Separate Den/Office N
Interior
Interior Features No Interior Steps, Vaulted Ceiling(s), Kitchen Island, Pantry, 3/4 Bath Master Bdrm, High Speed Internet, Laminate Counters
Heating Natural Gas
Cooling Refrigeration, Ceiling Fan(s)
Flooring Carpet, Laminate, Tile
Fireplaces Type Living Room
Fireplace Yes
SPA Community, Heated
Laundry Dryer Included, Washer Included
Exterior
Exterior Feature Covered Patio(s), Storage
Carport Spaces 1
Fence Chain Link
Pool Indoor
Community Features Pool, Biking/Walking Path, Clubhouse
Utilities Available SSVEC, SW Gas
Roof Type Composition
Building
Lot Description Gravel/Stone Front, Gravel/Stone Back
Story 1
Builder Name Skyline
Sewer Public Sewer
Water Pvt Water Company
Architectural Style Ranch
Structure Type Covered Patio(s), Storage
New Construction No
Schools
Elementary Schools Town & Country Elementary School
Middle Schools Joyce Clark Middle School
High Schools Buena High School
School District Sierra Vista Unified District
Others
HOA Fee Include Water, Sewer, Common Area Maint, Garbage Collection, Street Maint
Senior Community No
Tax ID 107-48-003-A
Ownership Leasehold
Acceptable Financing Cash, Conventional
Horse Property N
Listing Terms Cash, Conventional
Financing Cash
Special Listing Condition Owner Occupancy Req
Read Less Info
Want to know what your home might be worth? Contact us for a FREE valuation!

Our team is ready to help you sell your home for the highest possible price ASAP

Copyright 2024 Arizona Regional Multiple Listing Service, Inc. All rights reserved.
Bought with Haymore Real Estate LLC
GET MORE INFORMATION

REALTOR®






