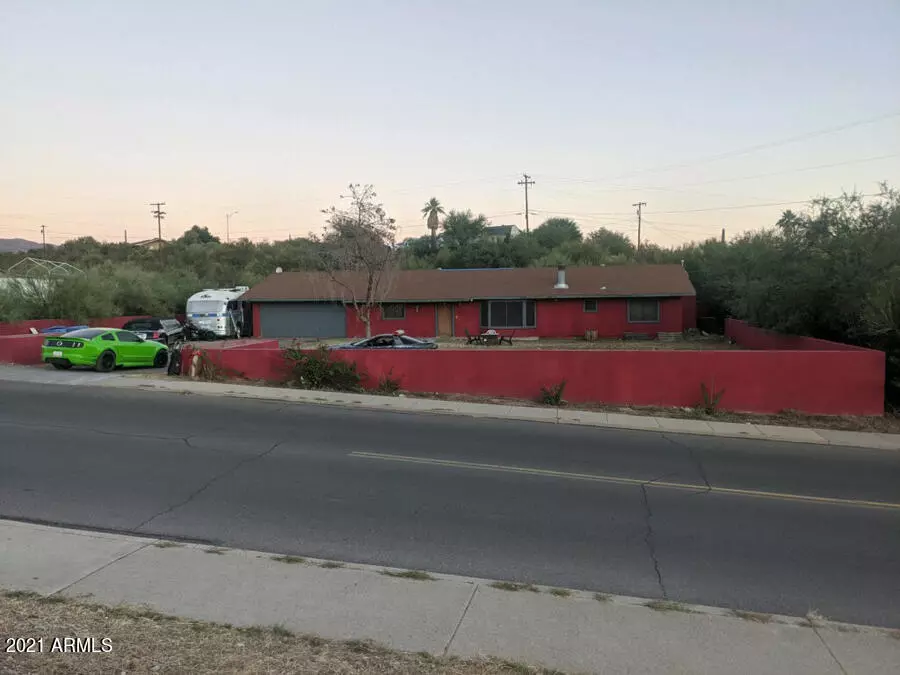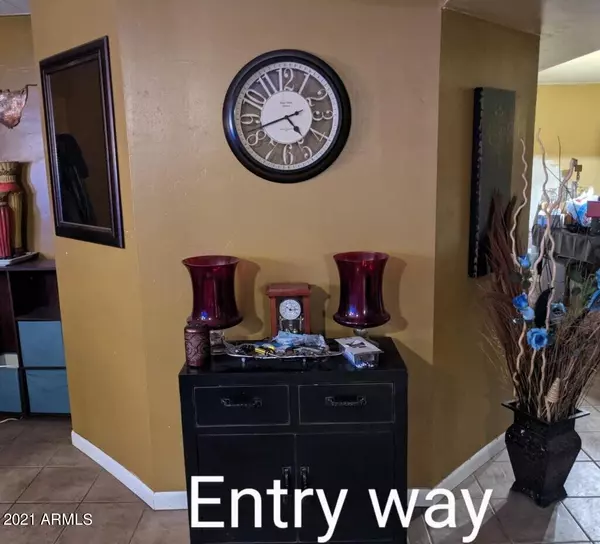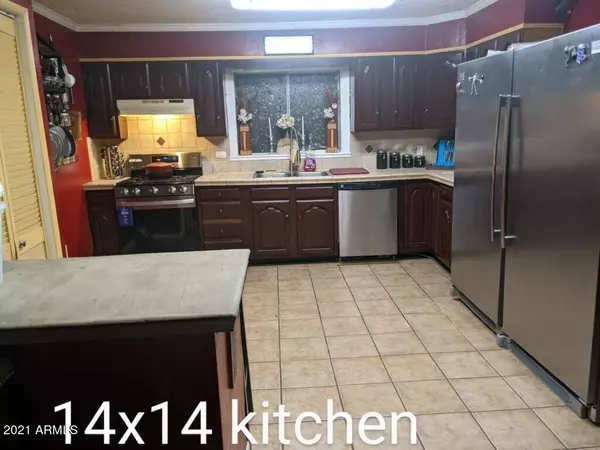$188,000
$249,900
24.8%For more information regarding the value of a property, please contact us for a free consultation.
5 Beds
1.75 Baths
1,680 SqFt
SOLD DATE : 01/25/2022
Key Details
Sold Price $188,000
Property Type Single Family Home
Sub Type Single Family - Detached
Listing Status Sold
Purchase Type For Sale
Square Footage 1,680 sqft
Price per Sqft $111
Subdivision Kearny Sub #5
MLS Listing ID 6318643
Sold Date 01/25/22
Style Ranch
Bedrooms 5
HOA Y/N No
Originating Board Arizona Regional Multiple Listing Service (ARMLS)
Year Built 1981
Annual Tax Amount $955
Tax Year 2021
Lot Size 0.490 Acres
Acres 0.49
Property Description
This home is large, and has a block wall all the way around front, and back. only one neighbor. There is a large front yard, large 2 car attached garage. When you enter the front door, it is welcoming, and has a large living room, with a corner fireplace. To the left is a large dining room, that opens into a large kitchen, with stainless appliances, and a walk in pantry. Off the dining room are 2 large bedrooms, and a small bedroom that could be an office, or workout room. The master bedroom Has a standard closet, and a walk in closet. Before you enter the Master Bathroom, there is a large makeup room, and the Master Bathroom is large, with a door to the back yard. The back yard is large, private, and has a Gazebo. This one won't last at this price, Don't miss looking at it.
Location
State AZ
County Pinal
Community Kearny Sub #5
Direction Turn off HWY 170 to Upton Dr, go down the hill, second house on the left.
Rooms
Den/Bedroom Plus 5
Separate Den/Office N
Interior
Interior Features Breakfast Bar, Drink Wtr Filter Sys, Furnished(See Rmrks), 3/4 Bath Master Bdrm
Heating Natural Gas
Cooling Refrigeration, Ceiling Fan(s)
Flooring Tile
Fireplaces Type 1 Fireplace, Living Room
Fireplace Yes
Window Features Sunscreen(s)
SPA None
Exterior
Exterior Feature Gazebo/Ramada
Parking Features RV Gate, Side Vehicle Entry, RV Access/Parking
Garage Spaces 2.0
Garage Description 2.0
Fence Block
Pool None
Community Features Golf, Playground
Utilities Available APS, SW Gas
Amenities Available None
View Mountain(s)
Roof Type Composition
Private Pool No
Building
Lot Description Dirt Back, Grass Front
Story 1
Builder Name UNK
Sewer Public Sewer
Water City Water
Architectural Style Ranch
Structure Type Gazebo/Ramada
New Construction No
Schools
Elementary Schools Ray Elementary School
Middle Schools Ray Jr/Sr High School
High Schools Ray Jr/Sr High School
School District Ray Unified District
Others
HOA Fee Include No Fees
Senior Community No
Tax ID 301-13-575-A
Ownership Fee Simple
Acceptable Financing Cash, Conventional, FHA, USDA Loan, VA Loan
Horse Property N
Listing Terms Cash, Conventional, FHA, USDA Loan, VA Loan
Financing VA
Read Less Info
Want to know what your home might be worth? Contact us for a FREE valuation!

Our team is ready to help you sell your home for the highest possible price ASAP

Copyright 2024 Arizona Regional Multiple Listing Service, Inc. All rights reserved.
Bought with HomeSmart
GET MORE INFORMATION

REALTOR®






