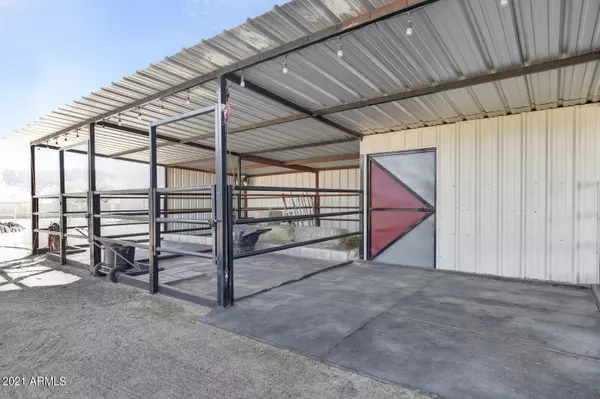$628,000
$596,000
5.4%For more information regarding the value of a property, please contact us for a free consultation.
4 Beds
2 Baths
1,875 SqFt
SOLD DATE : 12/07/2021
Key Details
Sold Price $628,000
Property Type Single Family Home
Sub Type Single Family - Detached
Listing Status Sold
Purchase Type For Sale
Square Footage 1,875 sqft
Price per Sqft $334
Subdivision Meets & Bounds
MLS Listing ID 6323167
Sold Date 12/07/21
Style Territorial/Santa Fe
Bedrooms 4
HOA Y/N No
Originating Board Arizona Regional Multiple Listing Service (ARMLS)
Year Built 2004
Annual Tax Amount $2,662
Tax Year 2021
Lot Size 1.036 Acres
Acres 1.04
Property Description
Tired of spending extra money on boarding your horse? Your horse will be better cared for at home? This is a meticulously cared for 1,875 SF semi-custom horse property home with 4 bedrooms, 2 bathrooms and checks all the boxes: 140 X 100 ft ARENA with good footing, FOUR OVERSIZED STALLS, GROOMING STALL and TACK ROOM... all within riding distance of the Tonto National Forest and hundreds of acres of open trail riding in the lush Sonoran high desert. This turn-key ready territorial style home sits at the end of a private drive. This beautiful home features a Split floor plan, with the master BR having double sinks, large walk-in closet, & travertine counters, separate shower, and tub. The kitchen features granite counter tops and knotty alder cabinets. All kitchen appliances are less than three years old, and the roof is less than a year old. Relax on the spacious large back patio with a built in BBQ island and fire-pit with built in seating. The 3-bay garage is epoxy coated and has built in cabinetry.
Your future home has a complete horse set-up. This is a very desirable area and a horse lovers dream home. Ready to move in and ride the next day. Consider the possibility of boarding for a supplemental income.
Location
State AZ
County Maricopa
Community Meets & Bounds
Direction Carefree Highway and 7th Street Directions: Go north on 7th street approx. 6 miles to Circle mountain Rd. Turn East to 14th street. Turn south on 14th street and take first left after Cavalry.
Rooms
Other Rooms Great Room
Master Bedroom Split
Den/Bedroom Plus 4
Separate Den/Office N
Interior
Interior Features Eat-in Kitchen, Breakfast Bar, 9+ Flat Ceilings, Drink Wtr Filter Sys, No Interior Steps, Pantry, Double Vanity, Full Bth Master Bdrm, Separate Shwr & Tub, High Speed Internet, Granite Counters
Heating Electric
Cooling Refrigeration, Ceiling Fan(s)
Flooring Carpet, Tile
Fireplaces Number No Fireplace
Fireplaces Type Fire Pit, None
Fireplace No
Window Features Double Pane Windows
SPA None
Exterior
Exterior Feature Covered Patio(s), Gazebo/Ramada, Patio, Private Street(s), Private Yard, Storage, Built-in Barbecue
Parking Features Attch'd Gar Cabinets, Dir Entry frm Garage, Electric Door Opener, RV Gate, Separate Strge Area, RV Access/Parking, Gated
Garage Spaces 3.0
Garage Description 3.0
Fence Wire
Pool None
Utilities Available APS
Amenities Available None
View Mountain(s)
Roof Type Built-Up
Private Pool No
Building
Lot Description Desert Back, Desert Front
Story 1
Builder Name Unknown
Sewer Sewer in & Cnctd
Water Shared Well
Architectural Style Territorial/Santa Fe
Structure Type Covered Patio(s),Gazebo/Ramada,Patio,Private Street(s),Private Yard,Storage,Built-in Barbecue
New Construction No
Schools
Elementary Schools New River Elementary School
Middle Schools Gavilan Peak Elementary
High Schools Boulder Creek High School
School District Deer Valley Unified District
Others
HOA Fee Include No Fees
Senior Community No
Tax ID 202-20-029-Z
Ownership Fee Simple
Acceptable Financing Conventional, FHA, VA Loan
Horse Property Y
Horse Feature Arena, Barn, Corral(s), Stall, Tack Room
Listing Terms Conventional, FHA, VA Loan
Financing Cash
Read Less Info
Want to know what your home might be worth? Contact us for a FREE valuation!

Our team is ready to help you sell your home for the highest possible price ASAP

Copyright 2024 Arizona Regional Multiple Listing Service, Inc. All rights reserved.
Bought with HomeSmart
GET MORE INFORMATION

REALTOR®






