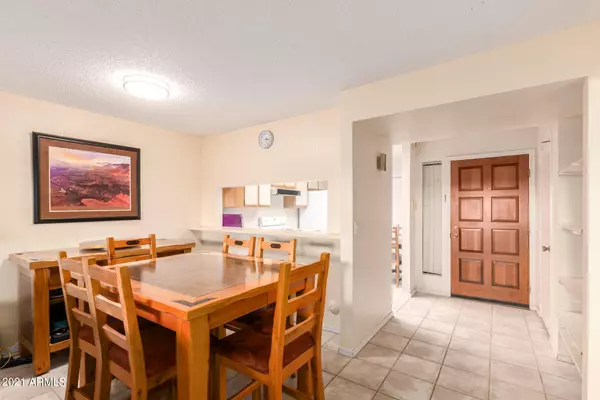$320,000
$314,900
1.6%For more information regarding the value of a property, please contact us for a free consultation.
2 Beds
2 Baths
1,088 SqFt
SOLD DATE : 12/28/2021
Key Details
Sold Price $320,000
Property Type Townhouse
Sub Type Townhouse
Listing Status Sold
Purchase Type For Sale
Square Footage 1,088 sqft
Price per Sqft $294
Subdivision Gardens Tempe Amd
MLS Listing ID 6323756
Sold Date 12/28/21
Bedrooms 2
HOA Fees $250/mo
HOA Y/N Yes
Originating Board Arizona Regional Multiple Listing Service (ARMLS)
Year Built 1987
Annual Tax Amount $1,518
Tax Year 2021
Lot Size 1,738 Sqft
Acres 0.04
Property Description
2 BEDROOM/2 BATHROOM PATIO HOME WITH DOUBLE GARAGE IN A GATED COMMUNITY. This lovely move-in ready home has been lightly used as a second home and awaits you. It is a Great Room floorplan with a large Living Room/Dining area and a corner fireplace. There are patio doors to the private tiled rear patio from the Living Room and from the Primary Bedroom. The Kitchen overlooks the Dining and Living room. The bedrooms are split on opposite ends of the condo for maximum privacy. Other features are skylights, front patio, neutral colors and A DOUBLE ATTACHED GARAGE. There are 2 community pools, heated spa, tennis/volleyball court, RV parking and ACCESS TO THE SCOTTSDALE GREEN BELT. It is close to Loops 101 & 202, ASU, Old Town Scottsdale, Tempe Lake, hundreds of shops and restaurants, Sky Harbor.
Location
State AZ
County Maricopa
Community Gardens Tempe Amd
Direction East on Curry to Miller Rd, turn north and River Run gated entry will be on the right side
Rooms
Master Bedroom Split
Den/Bedroom Plus 2
Separate Den/Office N
Interior
Interior Features Eat-in Kitchen, Furnished(See Rmrks), No Interior Steps, Full Bth Master Bdrm
Heating Electric
Cooling Refrigeration
Flooring Carpet, Tile
Fireplaces Type 1 Fireplace
Fireplace Yes
Window Features Skylight(s)
SPA None
Exterior
Exterior Feature Patio
Parking Features Dir Entry frm Garage
Garage Spaces 2.0
Garage Description 2.0
Fence Block
Pool None
Community Features Gated Community, Community Spa Htd, Community Spa, Community Pool, Tennis Court(s), Biking/Walking Path
Utilities Available SRP
Amenities Available Management, RV Parking
Roof Type Built-Up
Private Pool No
Building
Lot Description Desert Back, Desert Front
Story 1
Builder Name Unknown
Sewer Public Sewer
Water City Water
Structure Type Patio
New Construction No
Schools
Elementary Schools Cecil Shamley School
Middle Schools Mckemy Middle School
High Schools Mcclintock High School
School District Tempe Union High School District
Others
HOA Name River Run HOA
HOA Fee Include Roof Repair,Insurance,Maintenance Grounds,Front Yard Maint,Roof Replacement,Maintenance Exterior
Senior Community No
Tax ID 132-09-022
Ownership Condominium
Acceptable Financing Cash, Conventional
Horse Property N
Listing Terms Cash, Conventional
Financing Cash
Special Listing Condition FIRPTA may apply, Owner Occupancy Req
Read Less Info
Want to know what your home might be worth? Contact us for a FREE valuation!

Our team is ready to help you sell your home for the highest possible price ASAP

Copyright 2024 Arizona Regional Multiple Listing Service, Inc. All rights reserved.
Bought with HomeSmart
GET MORE INFORMATION

REALTOR®






