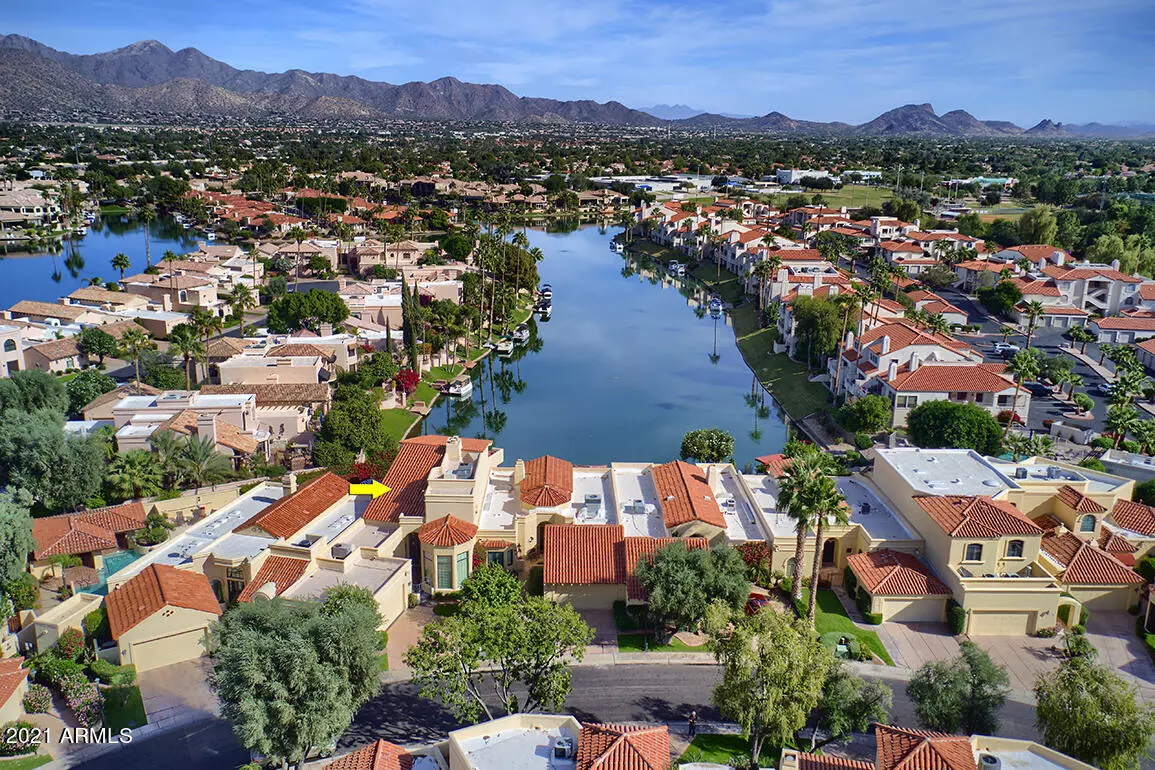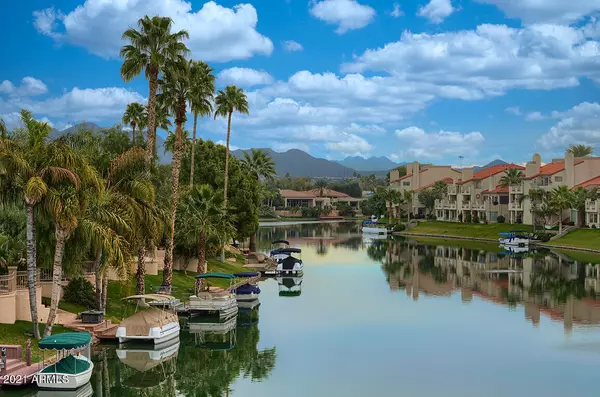$1,150,000
$1,200,000
4.2%For more information regarding the value of a property, please contact us for a free consultation.
2 Beds
2 Baths
2,641 SqFt
SOLD DATE : 11/22/2021
Key Details
Sold Price $1,150,000
Property Type Townhouse
Sub Type Townhouse
Listing Status Sold
Purchase Type For Sale
Square Footage 2,641 sqft
Price per Sqft $435
Subdivision Mountainview Lake Estates
MLS Listing ID 6316324
Sold Date 11/22/21
Style Other (See Remarks)
Bedrooms 2
HOA Fees $420/mo
HOA Y/N Yes
Originating Board Arizona Regional Multiple Listing Service (ARMLS)
Year Built 1997
Annual Tax Amount $4,509
Tax Year 2021
Lot Size 4,611 Sqft
Acres 0.11
Property Description
An Architectural Digest Style Townhome Nestled in this Elegantly Charming Gated Community! Beautiful Views of Lake Serena Enhanced by Distant Mountains! Dramatic, Exceptional, Custom with Soaring Ceilings & Wall to Wall Windows. Spacious Living Area Opening to Lakeside Patio, Deck & Boat Dock. Stunning Kitchen Features Elegant Granite Counters, Extra Long Center Island Inviting you to a Spectacular Curved Dinette Encased By Windows For Streaming Light. A Private Elevator Lifts You to the Open Loft Master Suite with a Sweeping Deck Framing Magnificent Views & Spectacular Skyline. Indescribably Luxurious Master Bath & Custom Closet. Main Floor Features a Private Guest Suite with Another Spectacular Bathroom Tucked Away. A True Masterpiece. Cool Down Just Steps from The Heated Community Pool!
Location
State AZ
County Maricopa
Community Mountainview Lake Estates
Direction East on via Linda, cross Mountain View, next left across from shopping center, Mountainview Lake Drive. Second gate on right.
Rooms
Other Rooms Great Room, Family Room
Master Bedroom Split
Den/Bedroom Plus 2
Separate Den/Office N
Interior
Interior Features Mstr Bdrm Sitting Rm, Upstairs, Walk-In Closet(s), Eat-in Kitchen, 9+ Flat Ceilings, Elevator, Fire Sprinklers, Intercom, Roller Shields, Vaulted Ceiling(s), Kitchen Island, Double Vanity, Full Bth Master Bdrm, Separate Shwr & Tub, High Speed Internet, Granite Counters
Heating Electric
Cooling Refrigeration
Flooring Carpet, Tile, Wood
Fireplaces Type 2 Fireplace, Two Way Fireplace, Family Room, Master Bedroom, Gas, Other, See Remarks
Fireplace Yes
Window Features Mechanical Sun Shds, Skylight(s), Double Pane Windows
SPA Community, Heated, None
Laundry 220 V Dryer Hookup, Dryer Included, Inside, Stacked Washer/Dryer, Washer Included, Upper Level
Exterior
Exterior Feature Balcony, Covered Patio(s), Patio, Private Street(s)
Parking Features Attch'd Gar Cabinets, Side Vehicle Entry, Detached
Garage Spaces 2.0
Garage Description 2.0
Fence Block, Wrought Iron
Pool Community, Heated, None
Landscape Description Irrigation Back
Community Features Lake Subdivision
Utilities Available Propane
Amenities Available Management
View Mountain(s)
Roof Type Tile, Foam
Building
Lot Description Sprinklers In Rear, Sprinklers In Front, Grass Front, Auto Timer H2O Front, Auto Timer H2O Back, Irrigation Back
Story 2
Builder Name Boca
Sewer Public Sewer
Water City Water
Architectural Style Other (See Remarks)
Structure Type Balcony, Covered Patio(s), Patio, Private Street(s)
New Construction No
Schools
Elementary Schools Laguna Elementary School
Middle Schools Mountainside Middle School
High Schools Desert Mountain Elementary
School District Scottsdale Unified District
Others
HOA Name Mountainview Lake Es
HOA Fee Include Front Yard Maint, Common Area Maint, Blanket Ins Policy, Street Maint
Senior Community No
Tax ID 217-46-923
Ownership Fee Simple
Acceptable Financing Cash, Conventional
Horse Property N
Listing Terms Cash, Conventional
Financing Other
Special Listing Condition FIRPTA may apply
Read Less Info
Want to know what your home might be worth? Contact us for a FREE valuation!

Our team is ready to help you sell your home for the highest possible price ASAP

Copyright 2025 Arizona Regional Multiple Listing Service, Inc. All rights reserved.
Bought with Delex Realty
GET MORE INFORMATION
REALTOR®






