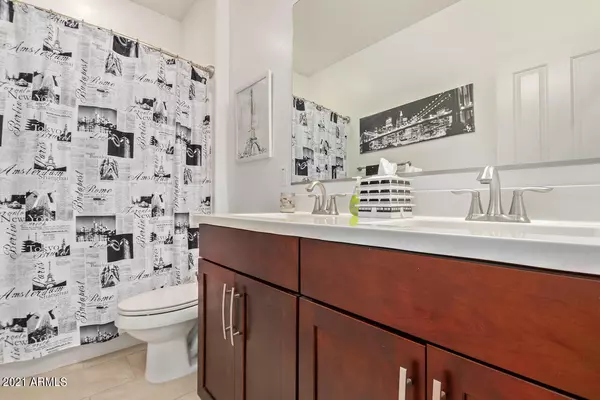$575,000
$575,000
For more information regarding the value of a property, please contact us for a free consultation.
4 Beds
3 Baths
2,411 SqFt
SOLD DATE : 01/14/2022
Key Details
Sold Price $575,000
Property Type Single Family Home
Sub Type Single Family - Detached
Listing Status Sold
Purchase Type For Sale
Square Footage 2,411 sqft
Price per Sqft $238
Subdivision Arroyo Norte 4
MLS Listing ID 6326652
Sold Date 01/14/22
Bedrooms 4
HOA Fees $93/mo
HOA Y/N Yes
Originating Board Arizona Regional Multiple Listing Service (ARMLS)
Year Built 2015
Annual Tax Amount $2,851
Tax Year 2021
Lot Size 7,800 Sqft
Acres 0.18
Property Description
This energy-efficient 4 bedroom, 3 bathroom home will save you $100's annually on your utility bills! Dual Low-E vinyl frame windows, dual flush toilets, water sensing landscaping, 2x6 construction with high-performance spray foam insulation! This ensures your attic will not turn into an oven in the summer months and means cheaper cooling (14 SEER) in this single story home. Did we mention this Palo Verde floor plan has a 3 car tandem garage with insulated garage doors? This layout has the ultimate flexibility. Need a room for guests or a quiet office? There's a bedroom and bathroom near the garage which lends itself to privacy. Two additional bedrooms and a bathroom (with double sinks) are at the front of the home - both with walk-in closets! The great room is ideally set up to keep everyone together with the island overlooking the family room. Granite slab counters, brushed nickel hardware, a gas range, staggered 42" cabinets (cherry java finish) with crown moldings, pull out faucet with motion sensor, single basin sink AND an R.O. system means you can move right into this highly upgraded kitchen and not have to touch a thing! There's a security door for cross-ventilation during our mild winters and a water softener to keep hard water stains at bay. The low-maintenance backyard has an extended paver patio and is pre-plumbed for gas should you wish to add an outdoor kitchen. This home is served by New River Elementary School and Boulder Creek High School in the Deer Valley Unified School District.
Location
State AZ
County Maricopa
Community Arroyo Norte 4
Direction East on Anthem Way. North (L) on Navigation. West (L) on Gavilan Peak. Follow along frontage road to East (R) on Arroyo Norte, South (R) on Raleigh turns into Lapenna and then Hudson. Home on right.
Rooms
Master Bedroom Split
Den/Bedroom Plus 4
Separate Den/Office N
Interior
Interior Features 9+ Flat Ceilings, Drink Wtr Filter Sys, Soft Water Loop, Kitchen Island, Pantry, Double Vanity, Full Bth Master Bdrm, Separate Shwr & Tub, High Speed Internet, Granite Counters
Heating Electric
Cooling Refrigeration
Flooring Carpet, Tile
Fireplaces Number No Fireplace
Fireplaces Type None
Fireplace No
Window Features Vinyl Frame,Double Pane Windows
SPA None
Laundry Wshr/Dry HookUp Only
Exterior
Exterior Feature Covered Patio(s)
Parking Features Dir Entry frm Garage, Electric Door Opener, Tandem
Garage Spaces 3.0
Garage Description 3.0
Fence Block
Pool None
Community Features Playground, Biking/Walking Path
Utilities Available APS, SW Gas
Amenities Available Management
Roof Type Tile
Private Pool No
Building
Lot Description Desert Back, Desert Front
Story 1
Builder Name Meritage
Sewer Private Sewer
Water Pvt Water Company
Structure Type Covered Patio(s)
New Construction No
Schools
Elementary Schools New River Elementary School
Middle Schools Gavilan Peak Elementary
High Schools Boulder Creek High School
School District Deer Valley Unified District
Others
HOA Name Arroyo Norte
HOA Fee Include Maintenance Grounds
Senior Community No
Tax ID 202-23-016
Ownership Fee Simple
Acceptable Financing Cash, Conventional, VA Loan
Horse Property N
Listing Terms Cash, Conventional, VA Loan
Financing Conventional
Read Less Info
Want to know what your home might be worth? Contact us for a FREE valuation!

Our team is ready to help you sell your home for the highest possible price ASAP

Copyright 2024 Arizona Regional Multiple Listing Service, Inc. All rights reserved.
Bought with HomeSmart
GET MORE INFORMATION

REALTOR®






