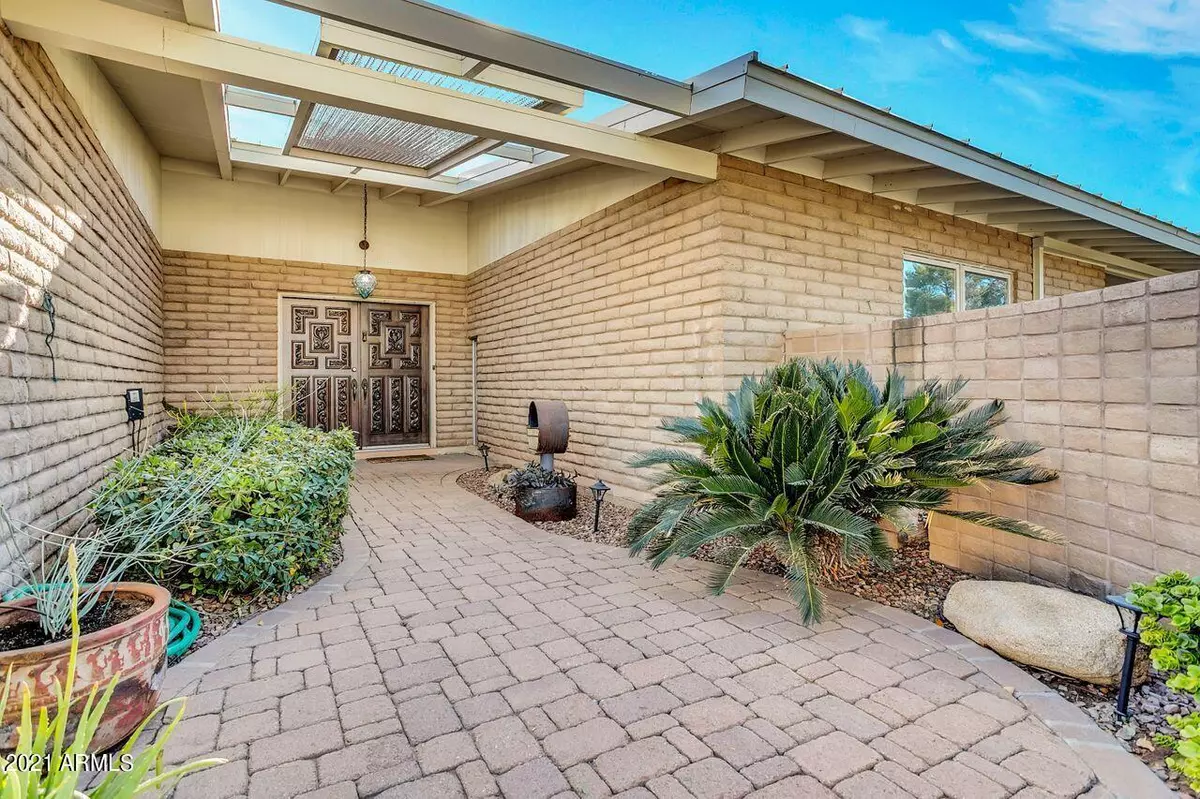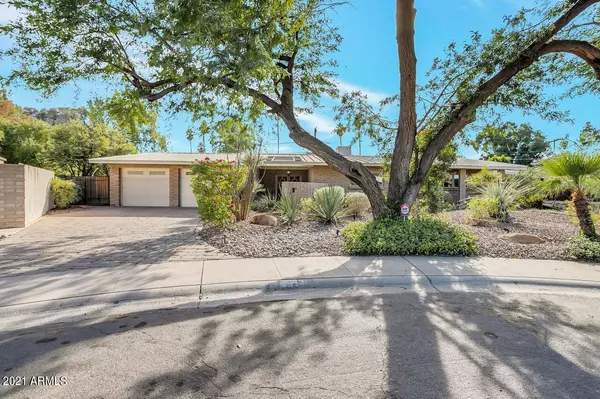$715,000
$715,000
For more information regarding the value of a property, please contact us for a free consultation.
4 Beds
2 Baths
2,702 SqFt
SOLD DATE : 01/07/2022
Key Details
Sold Price $715,000
Property Type Single Family Home
Sub Type Single Family - Detached
Listing Status Sold
Purchase Type For Sale
Square Footage 2,702 sqft
Price per Sqft $264
Subdivision Brentwood Vista
MLS Listing ID 6327683
Sold Date 01/07/22
Style Ranch
Bedrooms 4
HOA Y/N No
Originating Board Arizona Regional Multiple Listing Service (ARMLS)
Year Built 1964
Annual Tax Amount $2,558
Tax Year 2020
Lot Size 9,586 Sqft
Acres 0.22
Property Description
Tucked in a cul-de-sac lot sits an immaculate home with hard-to-find features: pavers at entry & driveway, remodeled kitchen in 2005 with beautiful cabinets, granite, self-closing drawers in kitchen & bathrooms, remodeled master bath with soaking tub & separate shower, lower level (finished basement), standing seam metal roof system installed 2015, Pella windows, 2-car garage, saltwater Pebble-tec pool w/sand filter, backyard ramada for outdoor dining, contemporary stainless & copper mesh design feature at entry, and loads of storage and closet space. Seller is only the 2nd homeowner who has lovingly maintained & updated the home. The main level was freshly painted November 2021. Prime central Tempe location (see Documents tab for a list of close-by amenities & schools.)
Location
State AZ
County Maricopa
Community Brentwood Vista
Direction Go north on Rural Road from Southern Avenue approximately 1/4 mile. Turn left (west) on Geneva Drive. 403 E. Geneva Drive is 1/2 - 3/4 mile west of Rural Road.
Rooms
Basement Finished, Full
Master Bedroom Not split
Den/Bedroom Plus 4
Separate Den/Office N
Interior
Interior Features Eat-in Kitchen, Kitchen Island, Double Vanity, Full Bth Master Bdrm, Separate Shwr & Tub, Granite Counters, See Remarks
Heating Natural Gas
Cooling Both Refrig & Evap
Flooring Carpet, Tile
Fireplaces Type 1 Fireplace, Two Way Fireplace, Family Room
Fireplace Yes
Window Features Skylight(s),Double Pane Windows
SPA None
Exterior
Exterior Feature Gazebo/Ramada, Patio
Garage Spaces 2.0
Garage Description 2.0
Fence Block
Pool Private
Utilities Available SRP, SW Gas
Amenities Available None
Roof Type Metal
Private Pool Yes
Building
Lot Description Alley, Desert Front, Cul-De-Sac, Grass Back, Auto Timer H2O Front, Auto Timer H2O Back
Story 1
Builder Name Andy Watts
Sewer Public Sewer
Water City Water
Architectural Style Ranch
Structure Type Gazebo/Ramada,Patio
New Construction No
Schools
Elementary Schools Broadmor Elementary School
Middle Schools Connolly Middle School
High Schools Tempe High School
School District Tempe Union High School District
Others
HOA Fee Include No Fees
Senior Community No
Tax ID 133-28-055
Ownership Fee Simple
Acceptable Financing Cash, Conventional
Horse Property N
Listing Terms Cash, Conventional
Financing Conventional
Special Listing Condition Exclusions (SeeRmks)
Read Less Info
Want to know what your home might be worth? Contact us for a FREE valuation!

Our team is ready to help you sell your home for the highest possible price ASAP

Copyright 2024 Arizona Regional Multiple Listing Service, Inc. All rights reserved.
Bought with Redfin Corporation
GET MORE INFORMATION

REALTOR®






