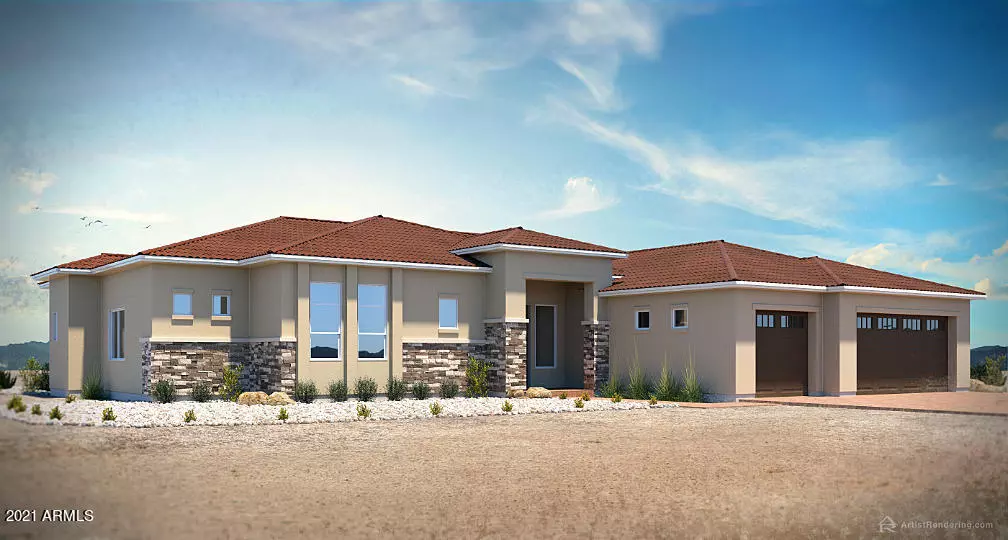$951,240
$899,950
5.7%For more information regarding the value of a property, please contact us for a free consultation.
4 Beds
3.5 Baths
3,080 SqFt
SOLD DATE : 02/25/2022
Key Details
Sold Price $951,240
Property Type Single Family Home
Sub Type Single Family - Detached
Listing Status Sold
Purchase Type For Sale
Square Footage 3,080 sqft
Price per Sqft $308
Subdivision Rio Verde Foothills
MLS Listing ID 6213328
Sold Date 02/25/22
Style Contemporary
Bedrooms 4
HOA Y/N No
Originating Board Arizona Regional Multiple Listing Service (ARMLS)
Year Built 2021
Annual Tax Amount $200
Tax Year 2021
Lot Size 1.243 Acres
Acres 1.24
Property Description
NOW UNDER CONTRACT. OTHERS TO CHOOSE FROM- 13607 E. Rancho Laredo, 3042SF, $799,995. 13619 E. Rancho Laredo, 3042SF,$899,995, 13627 E. Rancho Laredo, 3225sf, $1,089,000. THOUGHTFULLY DESIGNED, CONTEMPORARY W/MODERN FINISHES, PREMIUM 1.25 ACRE, MT VIEW LOT! PRIVATE & GATED! ENJOY UNOBSTRUCTED VIEWS OF 4 PEAKS! SHARED WELL, NO HOA, LOW PROP. TAXES, THIS ONE HAS IT ALL! STILL TIME TO CUSTOMIZE & MAKE IT YOUR OWN! SPACIOUS GREATROOM, WALL OF GLASS SLIDING DOORS, PAVESTONE COVERED PATIOS, LUXURIOUS FINISHES, GOURMET EAT IN KITCHEN, QUARTZ & GRANITE COUNTER TOPS, PROF. GRADE KITCHEN APPLIANCES, RESORT STYLE MASTER SUITE,GLASS SURROUND W/I SHOWER, FREESTANDING TUB.DESIGNER TILE, PLANK TILE FLOORING,12' CEILINGS, STEEL FRONT DOOR,29' DEEP 3+ CAR GAR.,W/8' TALL DOORS,MUCH MORE! ENERGY EFFICIENT FEATURES, STATE OF THE ART WATER HEATER, EXTRA INSULATION IN WALLS & CEILINGS, FULL SHEER EXTERIOR, SYNTHETIC STUCCO, CONCRETE TILE ROOF, SO MUCH MORE!
The Scope of Work / Standards Specifications document included, supersedes the following current or prior representations, including but not limited to, MLS, other listings, signs, fliers, advertisements, statements, and / or construction building plans.
Location
State AZ
County Maricopa
Community Rio Verde Foothills
Direction From Rio Verde Dr.- N. on 144th St, W. on Peakview Rd. approx. 1/2 mile to gate on N. side.
Rooms
Other Rooms Great Room
Master Bedroom Split
Den/Bedroom Plus 5
Separate Den/Office Y
Interior
Interior Features Eat-in Kitchen, Breakfast Bar, No Interior Steps, Soft Water Loop, Vaulted Ceiling(s), Kitchen Island, Pantry, Double Vanity, Full Bth Master Bdrm, Separate Shwr & Tub, High Speed Internet, Granite Counters
Heating Electric, ENERGY STAR Qualified Equipment
Cooling Refrigeration, Programmable Thmstat, Ceiling Fan(s), ENERGY STAR Qualified Equipment
Flooring Carpet, Tile
Fireplaces Number No Fireplace
Fireplaces Type None
Fireplace No
Window Features ENERGY STAR Qualified Windows,Double Pane Windows
SPA None
Laundry Engy Star (See Rmks)
Exterior
Exterior Feature Covered Patio(s), Patio, Private Street(s), Private Yard
Parking Features Dir Entry frm Garage, Electric Door Opener, Extnded Lngth Garage, Over Height Garage, Side Vehicle Entry, RV Access/Parking
Garage Spaces 3.0
Garage Description 3.0
Fence Chain Link, Other, Wrought Iron, Wire, See Remarks
Pool None
Utilities Available SRP
Amenities Available None
View Mountain(s)
Roof Type Tile
Private Pool No
Building
Lot Description Sprinklers In Rear, Sprinklers In Front, Desert Back, Desert Front, Natural Desert Back, Gravel/Stone Front, Gravel/Stone Back, Auto Timer H2O Front, Natural Desert Front, Auto Timer H2O Back
Story 1
Builder Name ANCO HOMES
Sewer Septic Tank
Water Shared Well
Architectural Style Contemporary
Structure Type Covered Patio(s),Patio,Private Street(s),Private Yard
New Construction No
Schools
Elementary Schools Desert Sun Academy
Middle Schools Horseshoe Trails Elementary School
High Schools Cactus Shadows High School
School District Cave Creek Unified District
Others
HOA Fee Include No Fees
Senior Community No
Tax ID 219-39-040-Y
Ownership Fee Simple
Acceptable Financing Cash, Conventional
Horse Property Y
Horse Feature Bridle Path Access
Listing Terms Cash, Conventional
Financing Conventional
Read Less Info
Want to know what your home might be worth? Contact us for a FREE valuation!

Our team is ready to help you sell your home for the highest possible price ASAP

Copyright 2025 Arizona Regional Multiple Listing Service, Inc. All rights reserved.
Bought with West USA Realty
GET MORE INFORMATION
REALTOR®






