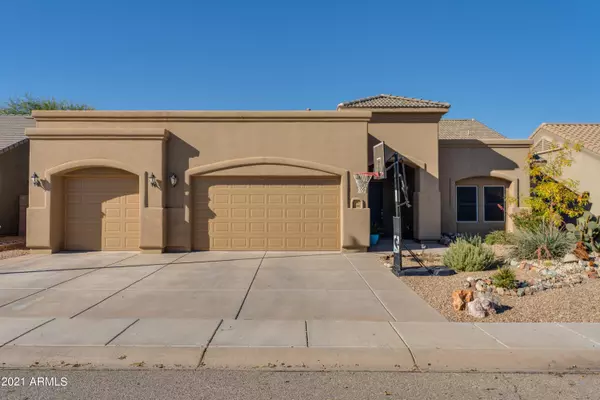$415,000
$415,000
For more information regarding the value of a property, please contact us for a free consultation.
4 Beds
2 Baths
2,250 SqFt
SOLD DATE : 02/28/2022
Key Details
Sold Price $415,000
Property Type Single Family Home
Sub Type Single Family - Detached
Listing Status Sold
Purchase Type For Sale
Square Footage 2,250 sqft
Price per Sqft $184
Subdivision Mesa Verde Estates
MLS Listing ID 6333390
Sold Date 02/28/22
Style Territorial/Santa Fe
Bedrooms 4
HOA Y/N No
Originating Board Arizona Regional Multiple Listing Service (ARMLS)
Year Built 2011
Annual Tax Amount $2,003
Tax Year 2021
Lot Size 7,422 Sqft
Acres 0.17
Property Description
Beautiful 4 bedroom, 2 bath, 3 car garage (extended length, height, & width) Sun Canyon home in Mesa Verde Estates close to the hospital, schools, shopping, dining, and more! This home truly shows pride of ownership with upgrades galore! Some upgrades include new granite in the kitchen, new kitchen island with new plumbing, large single basin sink, faucet, new light fixture, hardware on cabinets throughout the home, custom travertine tile backsplash installed in both the kitchen and laundry room as well as new cabinets and a utility sink were added to the laundry room. Engineered hardwood floors were installed in one of the guest rooms and in the SPACIOUS Master Bedroom which features a large master bathroom including a custom double shower and walk in closet, new solar/privacy screens were installed on all the windows. Both the front and backyards have been completely re-landscaped to include an irrigation drip system, front yard features new gravel, plants, French drain, and lights, backyard boasts artificial turf, an extended brick paver patio, new gravel, river rock, French drain, the garage was repainted, new light fixtures, and pegboards were added. Schedule your showing today!
Location
State AZ
County Cochise
Community Mesa Verde Estates
Direction East on Hwy 90, South on Avenida Del Sol, East on Highland Shadows, North on Desert Trail to the house on the Left.
Rooms
Other Rooms Great Room
Master Bedroom Split
Den/Bedroom Plus 4
Separate Den/Office N
Interior
Interior Features Eat-in Kitchen, Breakfast Bar, 9+ Flat Ceilings, No Interior Steps, Kitchen Island, Pantry, 3/4 Bath Master Bdrm, Double Vanity, High Speed Internet, Granite Counters
Heating Natural Gas
Cooling Refrigeration, Ceiling Fan(s)
Flooring Carpet, Tile, Wood
Fireplaces Number No Fireplace
Fireplaces Type None
Fireplace No
Window Features Double Pane Windows
SPA None
Exterior
Exterior Feature Covered Patio(s), Gazebo/Ramada, Patio
Parking Features Dir Entry frm Garage, Electric Door Opener, Extnded Lngth Garage, Over Height Garage
Garage Spaces 3.0
Garage Description 3.0
Fence Block
Pool None
Utilities Available SSVEC, SW Gas
Amenities Available None
Roof Type Tile,Rolled/Hot Mop
Private Pool No
Building
Lot Description Sprinklers In Rear, Sprinklers In Front, Desert Back, Desert Front, Gravel/Stone Front, Gravel/Stone Back, Synthetic Grass Back
Story 1
Builder Name Sun Canyon
Sewer Public Sewer
Water Pvt Water Company
Architectural Style Territorial/Santa Fe
Structure Type Covered Patio(s),Gazebo/Ramada,Patio
New Construction No
Schools
Elementary Schools Pueblo Del Sol Elementary School
Middle Schools Joyce Clark Middle School
High Schools Buena High School
School District Sierra Vista Unified District
Others
HOA Fee Include No Fees
Senior Community No
Tax ID 107-49-716
Ownership Fee Simple
Acceptable Financing Conventional, FHA, VA Loan
Horse Property N
Listing Terms Conventional, FHA, VA Loan
Financing VA
Read Less Info
Want to know what your home might be worth? Contact us for a FREE valuation!

Our team is ready to help you sell your home for the highest possible price ASAP

Copyright 2025 Arizona Regional Multiple Listing Service, Inc. All rights reserved.
Bought with Tierra Antigua Realty, LLC
GET MORE INFORMATION
REALTOR®






