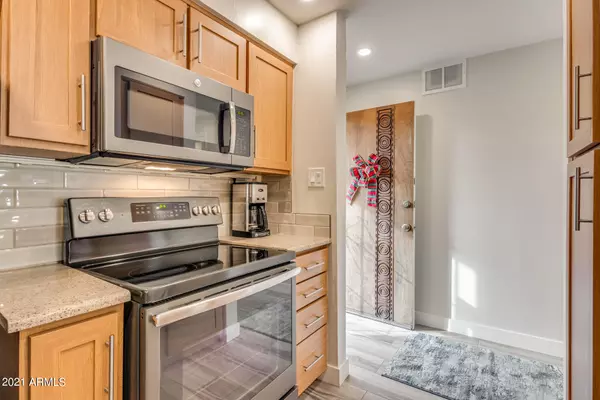$427,500
$419,900
1.8%For more information regarding the value of a property, please contact us for a free consultation.
2 Beds
2 Baths
1,140 SqFt
SOLD DATE : 02/09/2022
Key Details
Sold Price $427,500
Property Type Condo
Sub Type Apartment Style/Flat
Listing Status Sold
Purchase Type For Sale
Square Footage 1,140 sqft
Price per Sqft $375
Subdivision Maya Condominiums
MLS Listing ID 6335221
Sold Date 02/09/22
Style Territorial/Santa Fe
Bedrooms 2
HOA Fees $605/mo
HOA Y/N Yes
Originating Board Arizona Regional Multiple Listing Service (ARMLS)
Year Built 1971
Annual Tax Amount $586
Tax Year 2021
Lot Size 124 Sqft
Property Description
Incredible turn-key Airbnb rental investment or an owner's winter escape. Enjoy a fully remodeled kitchen with custom self-closing cabinetry, quartz counters, spacious breakfast island & ''black'' stainless appliances. Gorgeous porcelain strip flooring w/ sound proofing & new baseboards throughout. Both bathrooms completely remastered & walk-in showers elegantly tiled. All new Shaker doors. Cedar lined master closet with ''secret'' owner's closet. New outlets & switches, custom hallway cabinets, new fans, electric privacy shutter on balcony and so much more. All renovations approved by HOA. The HOA is extensive and INCLUDES all electric, heating, AC, cable & water. Not to mention the onsite resort style amenities. Location puts this home in the hub of dining, shopping, events & outdoor activities. Entertainment and events are at the doorstep. Spring training baseball, canal walks, art walks, the famous greenbelt, golf, McDowell Mountain hiking, freeway access, Wholefoods, La Posada parade. Everything beloved in Scottsdale is moments away from this home. Furnishings available on a separate bill of sale.
Location
State AZ
County Maricopa
Community Maya Condominiums
Direction From intersection, drive south on Miller. Drive to the second parking area on the east side of Miller. The stairwell to the unit is directly on the north side of this parking area.
Rooms
Other Rooms Great Room
Den/Bedroom Plus 2
Separate Den/Office N
Interior
Interior Features 9+ Flat Ceilings, Furnished(See Rmrks), No Interior Steps, Roller Shields, Kitchen Island, Pantry, Full Bth Master Bdrm, High Speed Internet, Granite Counters, See Remarks
Heating Electric, See Remarks
Cooling Refrigeration
Flooring Tile
Fireplaces Number No Fireplace
Fireplaces Type None
Fireplace No
Window Features Mechanical Sun Shds,Double Pane Windows
SPA None
Laundry Engy Star (See Rmks)
Exterior
Exterior Feature Balcony, Covered Patio(s), Screened in Patio(s)
Parking Features Assigned
Carport Spaces 1
Fence None
Pool None
Community Features Community Spa Htd, Community Pool Htd, Near Bus Stop, Community Laundry, Coin-Op Laundry, Biking/Walking Path, Clubhouse, Fitness Center
Utilities Available Other (See Remarks)
Amenities Available Management, Rental OK (See Rmks)
Roof Type Rolled/Hot Mop
Private Pool No
Building
Story 4
Builder Name Unknown
Sewer Public Sewer
Water City Water
Architectural Style Territorial/Santa Fe
Structure Type Balcony,Covered Patio(s),Screened in Patio(s)
New Construction No
Schools
Elementary Schools Navajo Elementary School
Middle Schools Mohave Middle School
High Schools Saguaro High School
School District Scottsdale Unified District
Others
HOA Name Maya Condominiums
HOA Fee Include Roof Repair,Insurance,Sewer,Electricity,Cable TV,Maintenance Grounds,Front Yard Maint,Air Cond/Heating,Trash,Water,Roof Replacement,Maintenance Exterior
Senior Community No
Tax ID 173-53-389
Ownership Fee Simple
Acceptable Financing Cash, Conventional, 1031 Exchange
Horse Property N
Horse Feature See Remarks
Listing Terms Cash, Conventional, 1031 Exchange
Financing Conventional
Special Listing Condition FIRPTA may apply, N/A
Read Less Info
Want to know what your home might be worth? Contact us for a FREE valuation!

Our team is ready to help you sell your home for the highest possible price ASAP

Copyright 2025 Arizona Regional Multiple Listing Service, Inc. All rights reserved.
Bought with Talka International Realty
GET MORE INFORMATION
REALTOR®






