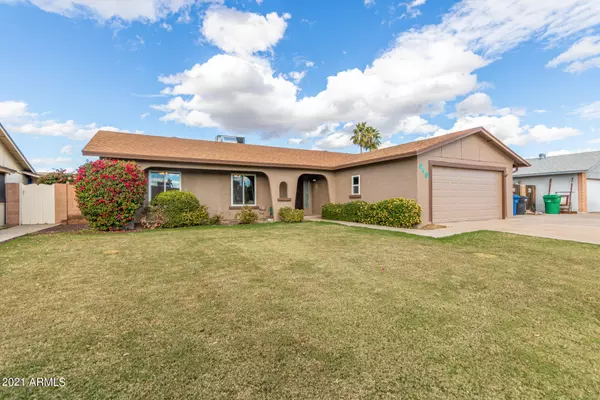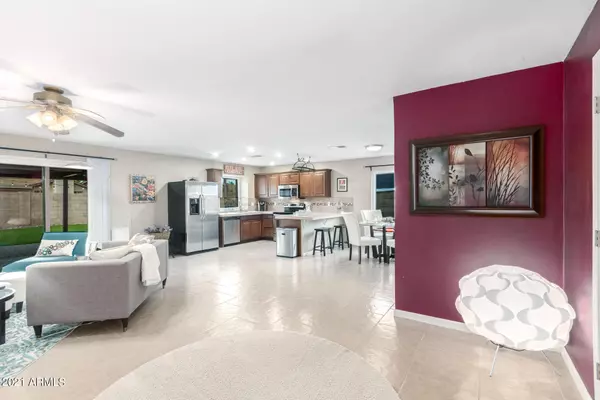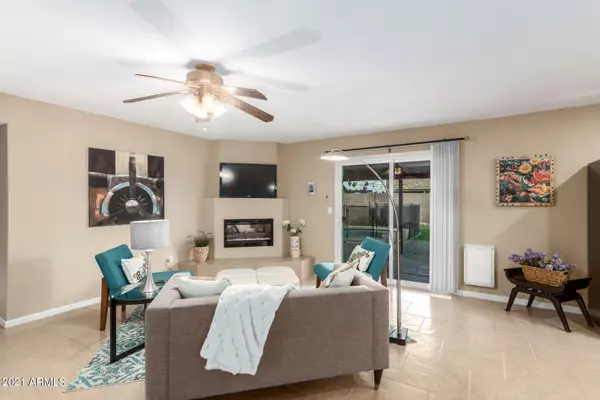$475,000
$439,900
8.0%For more information regarding the value of a property, please contact us for a free consultation.
3 Beds
1.75 Baths
1,386 SqFt
SOLD DATE : 01/27/2022
Key Details
Sold Price $475,000
Property Type Single Family Home
Sub Type Single Family - Detached
Listing Status Sold
Purchase Type For Sale
Square Footage 1,386 sqft
Price per Sqft $342
Subdivision Dave Brown Unit 1
MLS Listing ID 6335211
Sold Date 01/27/22
Bedrooms 3
HOA Y/N No
Originating Board Arizona Regional Multiple Listing Service (ARMLS)
Year Built 1979
Annual Tax Amount $1,416
Tax Year 2021
Lot Size 7,357 Sqft
Acres 0.17
Property Description
This 3 bedroom, 2 bath home with a PRIVATE POOL is brimming with style and comfortable living. NO HOA! The home's spacious open floor plan features a welcoming ELECTRIC WALL FIREPLACE, WHOLE HOUSE RAINSOFT WATER PURIFICATION SYSTEM (2019), all NEW WINDOWS throughout (2021), NEWER HVAC SYSTEM (2019), ''Odin Energy'' ATTIC INSULATION REFILL (2021) , NEWER WATER HEATER (2018), NEW PATIO ROOF (2021), NEW EXTERIOR PAINT (2021) The spacious Master Bedroom Suite features a SUBSTANTIAL SIZE CLOSET, TILED WALK-IN SHOWER & PRIVATE EXIT to the back patio. 2 SIZABLE GUEST ROOMS and a guest bath with TILED SHOWER. The home has a large backyard with an extensive COVERED back PATIO with PAVERS extending out to EASY MAINTENANCE ARTIFICIAL GRASS and your private NEWLY RESURFACED PEBBLE TEC POOL (2021) with a NEWER WHISPERFLO POOL PUMP (2020) & NEW "Protect-A-Child POOL FENCE (2021). EASY ACCESS to the AZ-101, US-60 including the canal path for walking, biking or jogging and a diverse assortment of DINING, SHOPPING & ENTERTAINMENT!
Location
State AZ
County Maricopa
Community Dave Brown Unit 1
Direction South on Country Club Dr., West on Pantera Ave., South on S. Vineyard. Vineyard turns into Peralta. Home will be on the right.
Rooms
Master Bedroom Not split
Den/Bedroom Plus 3
Separate Den/Office N
Interior
Interior Features Breakfast Bar, Drink Wtr Filter Sys, No Interior Steps, Kitchen Island, Pantry, 3/4 Bath Master Bdrm, High Speed Internet
Heating Electric
Cooling Refrigeration, Ceiling Fan(s)
Flooring Carpet, Tile
Fireplaces Type 1 Fireplace, Living Room
Fireplace Yes
Window Features Double Pane Windows
SPA None
Exterior
Exterior Feature Covered Patio(s), Storage
Parking Features Dir Entry frm Garage, Electric Door Opener, RV Gate
Garage Spaces 2.0
Garage Description 2.0
Fence Block
Pool Fenced, Private
Community Features Playground, Biking/Walking Path
Utilities Available SRP
Amenities Available None
Roof Type Composition
Private Pool Yes
Building
Lot Description Sprinklers In Front, Grass Front, Synthetic Grass Back, Auto Timer H2O Front
Story 1
Builder Name DAVE BROWN
Sewer Public Sewer
Water City Water
Structure Type Covered Patio(s),Storage
New Construction No
Schools
Elementary Schools Crismon Elementary School
Middle Schools Rhodes Junior High School
High Schools Dobson High School
School District Mesa Unified District
Others
HOA Fee Include No Fees
Senior Community No
Tax ID 302-77-348
Ownership Fee Simple
Acceptable Financing Cash, Conventional, FHA, VA Loan
Horse Property N
Listing Terms Cash, Conventional, FHA, VA Loan
Financing Conventional
Read Less Info
Want to know what your home might be worth? Contact us for a FREE valuation!

Our team is ready to help you sell your home for the highest possible price ASAP

Copyright 2025 Arizona Regional Multiple Listing Service, Inc. All rights reserved.
Bought with Rusch Gledhill Real Estate
GET MORE INFORMATION
REALTOR®






