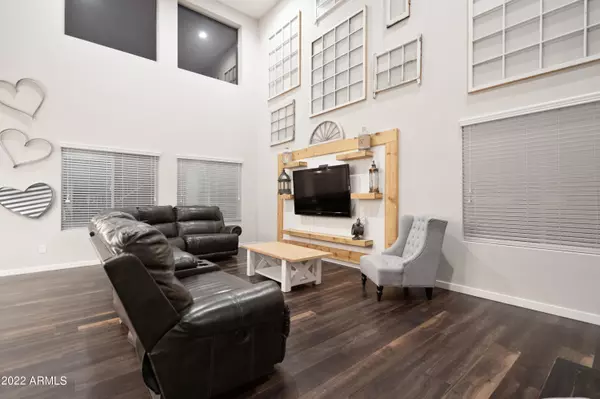$675,000
$675,000
For more information regarding the value of a property, please contact us for a free consultation.
6 Beds
4 Baths
2,885 SqFt
SOLD DATE : 03/30/2022
Key Details
Sold Price $675,000
Property Type Single Family Home
Sub Type Single Family - Detached
Listing Status Sold
Purchase Type For Sale
Square Footage 2,885 sqft
Price per Sqft $233
Subdivision Desert Oasis Parcel L13B
MLS Listing ID 6339014
Sold Date 03/30/22
Bedrooms 6
HOA Fees $82/mo
HOA Y/N Yes
Originating Board Arizona Regional Multiple Listing Service (ARMLS)
Year Built 2017
Annual Tax Amount $1,993
Tax Year 2021
Lot Size 8,169 Sqft
Acres 0.19
Property Description
Exceptional opportunity to own this very well taken care of 6 bedroom, 4 bath home with 2,885 square feet and OWNED SOLAR!! Situated in a lovely community and backing an open green belt space this home ticks all of the boxes. Beautiful entryway with large den tucked to the side with trey ceilings and recessed lighting. Outstanding living area featuring a great room with soaring ceilings and nicely placed windows to capture the natural light, graceful staircase with a strategically placed ''doggie den''. Really pretty farmhouse style kitchen with stainless appliances large seating island, subway tile backsplash, pendant lighting and tiered designer cabinets. Large formal dining room with sliding door to back yard. Perfect sized master bedroom with en suite bath where you will find dual vanities, walk in shower with rock accents and a large master closet with shelving.
The wow factor extends outdoors with a covered patio with pavers overlooking the relaxing pool. Amazing fire pit with trellis cover making a perfect spot for al fresco dining. Great view fencing to take advantage of mountain and Desert views!
This home really does have it all!
Location
State AZ
County Maricopa
Community Desert Oasis Parcel L13B
Direction West on Jomax, north on 173rd Ave, West on Maya which turns into 176th Ave, East on Straight arrow Lane, worth on 174th lane, East on bent tree which turns into 174th Drive to home
Rooms
Other Rooms Loft, Great Room
Master Bedroom Split
Den/Bedroom Plus 8
Separate Den/Office Y
Interior
Interior Features Master Downstairs, Breakfast Bar, 9+ Flat Ceilings, Vaulted Ceiling(s), Kitchen Island, Pantry, Double Vanity, Full Bth Master Bdrm, High Speed Internet
Heating Natural Gas, Ceiling, ENERGY STAR Qualified Equipment
Cooling Refrigeration, Programmable Thmstat, Ceiling Fan(s)
Flooring Carpet, Tile
Fireplaces Type Exterior Fireplace
Fireplace Yes
Window Features Vinyl Frame,ENERGY STAR Qualified Windows,Double Pane Windows,Tinted Windows
SPA None
Laundry Wshr/Dry HookUp Only
Exterior
Exterior Feature Covered Patio(s), Gazebo/Ramada, Patio, Private Yard
Parking Features Electric Door Opener
Garage Spaces 3.0
Garage Description 3.0
Fence Block, Wrought Iron
Pool Heated, Private
Community Features Community Pool Htd, Playground, Biking/Walking Path
Utilities Available APS, SW Gas
Amenities Available Management
View Mountain(s)
Roof Type Reflective Coating,Concrete
Private Pool Yes
Building
Lot Description Sprinklers In Front, Gravel/Stone Front, Gravel/Stone Back, Auto Timer H2O Front
Story 2
Builder Name Pulte
Sewer Public Sewer
Water City Water
Structure Type Covered Patio(s),Gazebo/Ramada,Patio,Private Yard
New Construction No
Schools
Elementary Schools Desert Oasis Elementary School - Surprise
Middle Schools Desert Oasis Elementary School - Surprise
High Schools Willow Canyon High School
School District Dysart Unified District
Others
HOA Name Desert Oasis of Surp
HOA Fee Include Other (See Remarks),Street Maint
Senior Community No
Tax ID 503-81-732
Ownership Fee Simple
Acceptable Financing Cash, Conventional, FHA, VA Loan
Horse Property N
Listing Terms Cash, Conventional, FHA, VA Loan
Financing Other
Read Less Info
Want to know what your home might be worth? Contact us for a FREE valuation!

Our team is ready to help you sell your home for the highest possible price ASAP

Copyright 2025 Arizona Regional Multiple Listing Service, Inc. All rights reserved.
Bought with My Home Group Real Estate
GET MORE INFORMATION
REALTOR®






