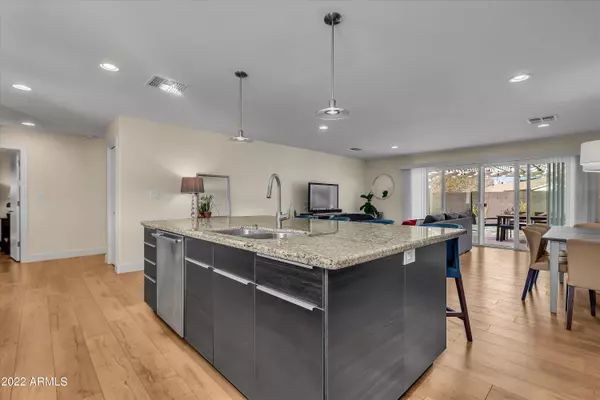$775,000
$699,000
10.9%For more information regarding the value of a property, please contact us for a free consultation.
3 Beds
2 Baths
1,697 SqFt
SOLD DATE : 02/18/2022
Key Details
Sold Price $775,000
Property Type Single Family Home
Sub Type Single Family - Detached
Listing Status Sold
Purchase Type For Sale
Square Footage 1,697 sqft
Price per Sqft $456
Subdivision Village Grove 15
MLS Listing ID 6342238
Sold Date 02/18/22
Style Ranch
Bedrooms 3
HOA Y/N No
Originating Board Arizona Regional Multiple Listing Service (ARMLS)
Year Built 1961
Annual Tax Amount $1,484
Tax Year 2021
Lot Size 8,917 Sqft
Acres 0.2
Property Description
Stunning Mid Century Modern Ranch Style Home. VRBO potential here is HUGE! Completely remodeled down to the studs w/new plumbing, electric, ductwork, windows, roof, new drywall w/rounded corners and smooth finish, etc. Hi-end wood look laminate throughout (tile in baths), granite counters, stainless, gas cooktop, electric wall oven, custom cabinetry consistent throughout the home, all new fixtures throughout, upgraded bathrooms w/ tile showers, POOL w/new motor, pump & filter, irrigated yards, private Travertine patio out of each bdrm, can lights, fans, rain gutters, alarm, water softner, etc. There is so much to this home. Make it a full time residence or ??? This is what Scottsdale is all about friends! Hurry before it's gone!
Location
State AZ
County Maricopa
Community Village Grove 15
Direction From Hayden go East on Oak. Left (North) at 81st St. to sign.
Rooms
Master Bedroom Downstairs
Den/Bedroom Plus 3
Separate Den/Office N
Interior
Interior Features Master Downstairs, Breakfast Bar, No Interior Steps, Other, Kitchen Island, Pantry, 3/4 Bath Master Bdrm, Double Vanity, High Speed Internet, Granite Counters
Heating Natural Gas
Cooling Refrigeration, Ceiling Fan(s)
Flooring Laminate, Tile
Fireplaces Number No Fireplace
Fireplaces Type None
Fireplace No
Window Features Double Pane Windows
SPA None
Exterior
Exterior Feature Patio, Private Yard
Parking Features RV Access/Parking
Garage Spaces 2.0
Garage Description 2.0
Fence Block, Partial
Pool Private
Utilities Available SRP, SW Gas
Amenities Available Other
Roof Type Composition
Private Pool Yes
Building
Lot Description Sprinklers In Rear, Sprinklers In Front, Desert Back, Desert Front, Gravel/Stone Front, Synthetic Grass Back, Auto Timer H2O Front, Auto Timer H2O Back
Story 1
Builder Name Allied
Sewer Public Sewer
Water City Water
Architectural Style Ranch
Structure Type Patio,Private Yard
New Construction No
Schools
Elementary Schools Hohokam Elementary School
Middle Schools Tonalea K-8
High Schools Corona Del Sol High School
School District Scottsdale Unified District
Others
HOA Fee Include Other (See Remarks)
Senior Community No
Tax ID 131-02-083
Ownership Fee Simple
Acceptable Financing Cash, Conventional, VA Loan
Horse Property N
Listing Terms Cash, Conventional, VA Loan
Financing Conventional
Read Less Info
Want to know what your home might be worth? Contact us for a FREE valuation!

Our team is ready to help you sell your home for the highest possible price ASAP

Copyright 2024 Arizona Regional Multiple Listing Service, Inc. All rights reserved.
Bought with eXp Realty
GET MORE INFORMATION

REALTOR®






