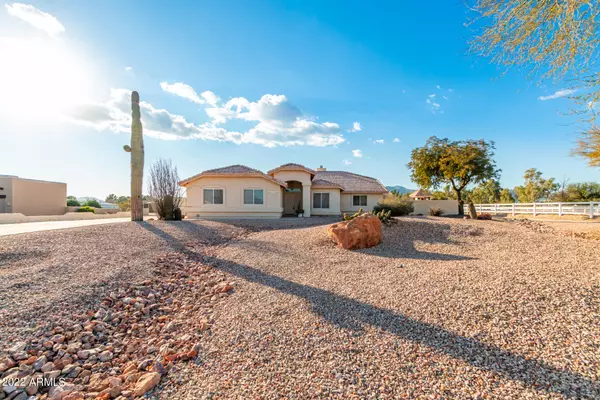$745,000
$740,000
0.7%For more information regarding the value of a property, please contact us for a free consultation.
3 Beds
2 Baths
3,361 SqFt
SOLD DATE : 02/24/2022
Key Details
Sold Price $745,000
Property Type Single Family Home
Sub Type Single Family - Detached
Listing Status Sold
Purchase Type For Sale
Square Footage 3,361 sqft
Price per Sqft $221
Subdivision Clearwater Farms/Romola
MLS Listing ID 6343905
Sold Date 02/24/22
Bedrooms 3
HOA Fees $16/ann
HOA Y/N Yes
Originating Board Arizona Regional Multiple Listing Service (ARMLS)
Year Built 1997
Annual Tax Amount $2,876
Tax Year 2021
Lot Size 2.000 Acres
Acres 2.0
Property Description
Custom horse property with TONS of potential! Put your personal touch on this basement home on 2 acres of irrigated land. This home has
some of the best views of the White Tank Mountains!! Open floorplan with a country kitchen, huge laundry, spacious bedrooms and a cozy fireplace.
Basement is framed, plumbed, just needs drywall & will give you two more bedrooms and 3rd bath. Two new AC units installed recently, vaulted ceiling's, recessed lighting in kitchen and master bedroom, vinyl fencing, irrigation all green areas including backyard, walk in closet master bedroom, walk in closet hallway, built-in oak cupboards in two car garage, built-in oak cupboards in laundry room, deep sink in laundry room,
Arizona brick wood-burning fireplace, Corian counters in kitchen, new kitchen sink, newer microwave and dishwasher, fans in every bedroom, den and master bedroom. Double sinks in both bathrooms, large island in kitchen, appliance garage and lazy susan in kitchen, large pantry in laundry room.
Location
State AZ
County Maricopa
Community Clearwater Farms/Romola
Direction 303 West to Glendale ave, west to 183rd ave, south to the property
Rooms
Other Rooms Great Room, Family Room
Basement Unfinished, Full
Den/Bedroom Plus 4
Separate Den/Office Y
Interior
Interior Features Eat-in Kitchen, Vaulted Ceiling(s), Kitchen Island, Pantry, Double Vanity, Full Bth Master Bdrm, Separate Shwr & Tub, High Speed Internet
Heating Electric
Cooling Refrigeration, Ceiling Fan(s)
Flooring Carpet, Laminate, Tile
Fireplaces Type 1 Fireplace
Fireplace Yes
Window Features Double Pane Windows
SPA None
Exterior
Exterior Feature Circular Drive, Covered Patio(s), Playground, Patio
Parking Features Attch'd Gar Cabinets, Electric Door Opener, RV Access/Parking
Garage Spaces 2.0
Garage Description 2.0
Fence Block, Partial
Pool None
Landscape Description Irrigation Back, Flood Irrigation
Utilities Available APS
Amenities Available Management
View Mountain(s)
Roof Type Tile
Private Pool No
Building
Lot Description Desert Front, Grass Back, Irrigation Back, Flood Irrigation
Story 1
Builder Name Brim Custom
Sewer Septic in & Cnctd, Septic Tank
Water Pvt Water Company
Structure Type Circular Drive,Covered Patio(s),Playground,Patio
New Construction No
Schools
Elementary Schools Belen Soto Elementary School
Middle Schools Belen Soto Elementary School
High Schools Canyon View High School
School District Agua Fria Union High School District
Others
HOA Name Clearwater Farms
HOA Fee Include Other (See Remarks)
Senior Community No
Tax ID 502-23-026-B
Ownership Fee Simple
Acceptable Financing Cash, Conventional, VA Loan
Horse Property Y
Listing Terms Cash, Conventional, VA Loan
Financing Conventional
Read Less Info
Want to know what your home might be worth? Contact us for a FREE valuation!

Our team is ready to help you sell your home for the highest possible price ASAP

Copyright 2024 Arizona Regional Multiple Listing Service, Inc. All rights reserved.
Bought with Arizona Executives
GET MORE INFORMATION

REALTOR®






