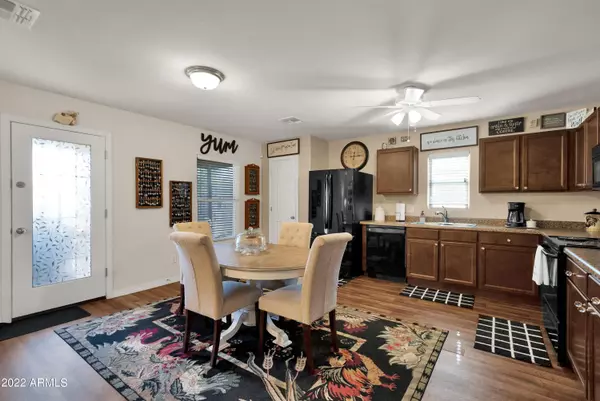$350,000
$339,900
3.0%For more information regarding the value of a property, please contact us for a free consultation.
3 Beds
2.5 Baths
1,600 SqFt
SOLD DATE : 02/16/2022
Key Details
Sold Price $350,000
Property Type Single Family Home
Sub Type Single Family - Detached
Listing Status Sold
Purchase Type For Sale
Square Footage 1,600 sqft
Price per Sqft $218
Subdivision Tamaron Parcel E
MLS Listing ID 6343875
Sold Date 02/16/22
Style Contemporary
Bedrooms 3
HOA Fees $56/mo
HOA Y/N Yes
Originating Board Arizona Regional Multiple Listing Service (ARMLS)
Year Built 2019
Annual Tax Amount $1,641
Tax Year 2021
Lot Size 7,816 Sqft
Acres 0.18
Property Description
BE PREPARED TO BE IMPRESSED WHEN YOUI SEE THIS EXTREMLY WELL APPOINTED HOME!! 3 NICELY SIZED BEDROOMS + OPEN LOFT AND 2.5 BATHS ARE WELL DECORATED AND IMMACULATE- ! SELLER HAS PAID ATTENTION TO EVERY LITTLE DETAIL INSIDE AND OUT. WANTING SOME ROOM BETWEEN YOUR NEXT DOOR NEIGHBORS? YOU HAVE THAT. ROOM FOR A FUTURE POOL ? YOU HAVE THAT AS WELL IN THIS OVERSIZED BACKYARD.
LOVE TO PRACTICE YOUR GOLF HANDICAPP ? THERES A PUTTING GREEN FOR YOU AND YOUR FRIENDS. SELLER HAS PUT OVER $40,000 IN BACKYARD ALONE AND MUCH MORE INTO THE FRONT YARD AS WELL. NO NEED TO BUILD A NEW HOME - THIS HOME IS BUILT IN 2019 ALL OF THE WORK IS DONE FOR YOU. JUST BRING YOUR FURNITURE AND CALL IT HOME.
Location
State AZ
County Pinal
Community Tamaron Parcel E
Direction PEART ROAD. TURN LEFT ONTO ONEIL DRIVE, AT THE TRAFFIC CIRCLE, TAKE THE 1ST EXIT ONTO N. ARIZOLA ROAD. TURN RIGHT ONTO EAST ELAINE STREET. TURN RIGHT TO NORTH LOGAN LANE.
Rooms
Other Rooms Great Room
Master Bedroom Split
Den/Bedroom Plus 4
Separate Den/Office Y
Interior
Interior Features Upstairs, Eat-in Kitchen, Breakfast Bar, 9+ Flat Ceilings, Vaulted Ceiling(s), Pantry, Double Vanity, Full Bth Master Bdrm, High Speed Internet
Heating Electric
Cooling Refrigeration, Programmable Thmstat, Ceiling Fan(s)
Flooring Carpet, Laminate
Fireplaces Number No Fireplace
Fireplaces Type None
Fireplace No
SPA None
Exterior
Exterior Feature Covered Patio(s), Patio
Parking Features Electric Door Opener
Garage Spaces 2.0
Garage Description 2.0
Fence Block
Pool None
Community Features Playground, Biking/Walking Path
Utilities Available APS
Amenities Available FHA Approved Prjct, Management, Rental OK (See Rmks), VA Approved Prjct
Roof Type Tile
Private Pool No
Building
Lot Description Sprinklers In Rear, Sprinklers In Front, Desert Back, Desert Front, Cul-De-Sac, Gravel/Stone Back, Synthetic Grass Back, Auto Timer H2O Front, Auto Timer H2O Back
Story 2
Builder Name WJK LLC
Sewer Public Sewer
Water Pvt Water Company
Architectural Style Contemporary
Structure Type Covered Patio(s),Patio
New Construction No
Schools
Elementary Schools Ironwood Elementary School
Middle Schools Casa Grande Middle School
High Schools Vista Grande High School
School District Casa Grande Union High School District
Others
HOA Name AAM,LLC
HOA Fee Include Maintenance Grounds,Street Maint
Senior Community No
Tax ID 505-15-688
Ownership Fee Simple
Acceptable Financing Cash, Conventional, FHA, VA Loan
Horse Property N
Listing Terms Cash, Conventional, FHA, VA Loan
Financing FHA
Read Less Info
Want to know what your home might be worth? Contact us for a FREE valuation!

Our team is ready to help you sell your home for the highest possible price ASAP

Copyright 2025 Arizona Regional Multiple Listing Service, Inc. All rights reserved.
Bought with HomeSmart Lifestyles
GET MORE INFORMATION
REALTOR®






