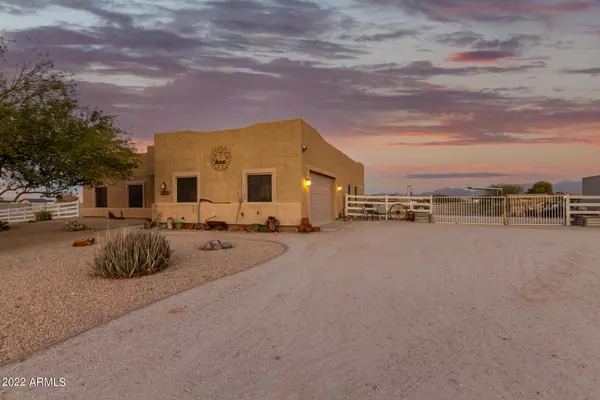$611,900
$624,900
2.1%For more information regarding the value of a property, please contact us for a free consultation.
4 Beds
2 Baths
2,132 SqFt
SOLD DATE : 04/14/2022
Key Details
Sold Price $611,900
Property Type Single Family Home
Sub Type Single Family - Detached
Listing Status Sold
Purchase Type For Sale
Square Footage 2,132 sqft
Price per Sqft $287
Subdivision Rainbow Valley Ranch
MLS Listing ID 6349049
Sold Date 04/14/22
Style Ranch
Bedrooms 4
HOA Y/N No
Originating Board Arizona Regional Multiple Listing Service (ARMLS)
Year Built 2004
Annual Tax Amount $2,903
Tax Year 2021
Lot Size 1.000 Acres
Acres 1.0
Property Description
HUGE price drop, on this amazing horse property with mesmerizing mountain views all around! Home sits on 1-acre corner lot with fantastic views of sunrise & sunset! Inside, you'll find a bright open floor featuring neutral palette, tile floors, media niche, & sliding doors leading to the back patio. The immaculate kitchen offers ample wood cabinets with crown moulding, recessed lighting, & a peninsula with a breakfast bar. Relax after a hard day's work in the primary bedroom showcasing soft carpet, a private bathroom with dual sinks, & a walk-in closet. Massive backyard with covered patio, firepit, storage shed, & a spacious corral is ready for any horse-friendly activities! You don't want to miss this value. Call now before it's gone!
Location
State AZ
County Maricopa
Community Rainbow Valley Ranch
Direction From Tuthill and Elliott Rd go South on Tuthill Rd. Turn, Right on Telegram Path Rd, & left on 207th Ave. Property is on the left.
Rooms
Other Rooms Great Room
Master Bedroom Split
Den/Bedroom Plus 4
Separate Den/Office N
Interior
Interior Features Eat-in Kitchen, Breakfast Bar, No Interior Steps, Double Vanity, Full Bth Master Bdrm, Separate Shwr & Tub, High Speed Internet, Laminate Counters
Heating Electric
Cooling Refrigeration, Ceiling Fan(s)
Flooring Carpet, Tile
Fireplaces Number No Fireplace
Fireplaces Type Fire Pit, None
Fireplace No
Window Features Sunscreen(s)
SPA None
Laundry Wshr/Dry HookUp Only
Exterior
Exterior Feature Covered Patio(s), Patio, Storage
Parking Features Dir Entry frm Garage, Electric Door Opener, RV Gate
Garage Spaces 2.0
Garage Description 2.0
Fence Block, Wrought Iron
Pool None
Utilities Available APS
Amenities Available None
View Mountain(s)
Roof Type Built-Up
Private Pool No
Building
Lot Description Corner Lot, Desert Back, Desert Front, Gravel/Stone Front, Gravel/Stone Back, Grass Back
Story 1
Builder Name BBI Development
Sewer Septic in & Cnctd
Water Pvt Water Company
Architectural Style Ranch
Structure Type Covered Patio(s),Patio,Storage
New Construction No
Schools
Elementary Schools Rainbow Valley Elementary School
Middle Schools Rainbow Valley Elementary School
High Schools Youngker High School
School District Buckeye Union High School District
Others
HOA Fee Include No Fees
Senior Community No
Tax ID 400-82-057
Ownership Fee Simple
Acceptable Financing Cash, Conventional
Horse Property Y
Horse Feature Corral(s), Stall, Tack Room
Listing Terms Cash, Conventional
Financing Conventional
Read Less Info
Want to know what your home might be worth? Contact us for a FREE valuation!

Our team is ready to help you sell your home for the highest possible price ASAP

Copyright 2024 Arizona Regional Multiple Listing Service, Inc. All rights reserved.
Bought with West USA Realty
GET MORE INFORMATION

REALTOR®






