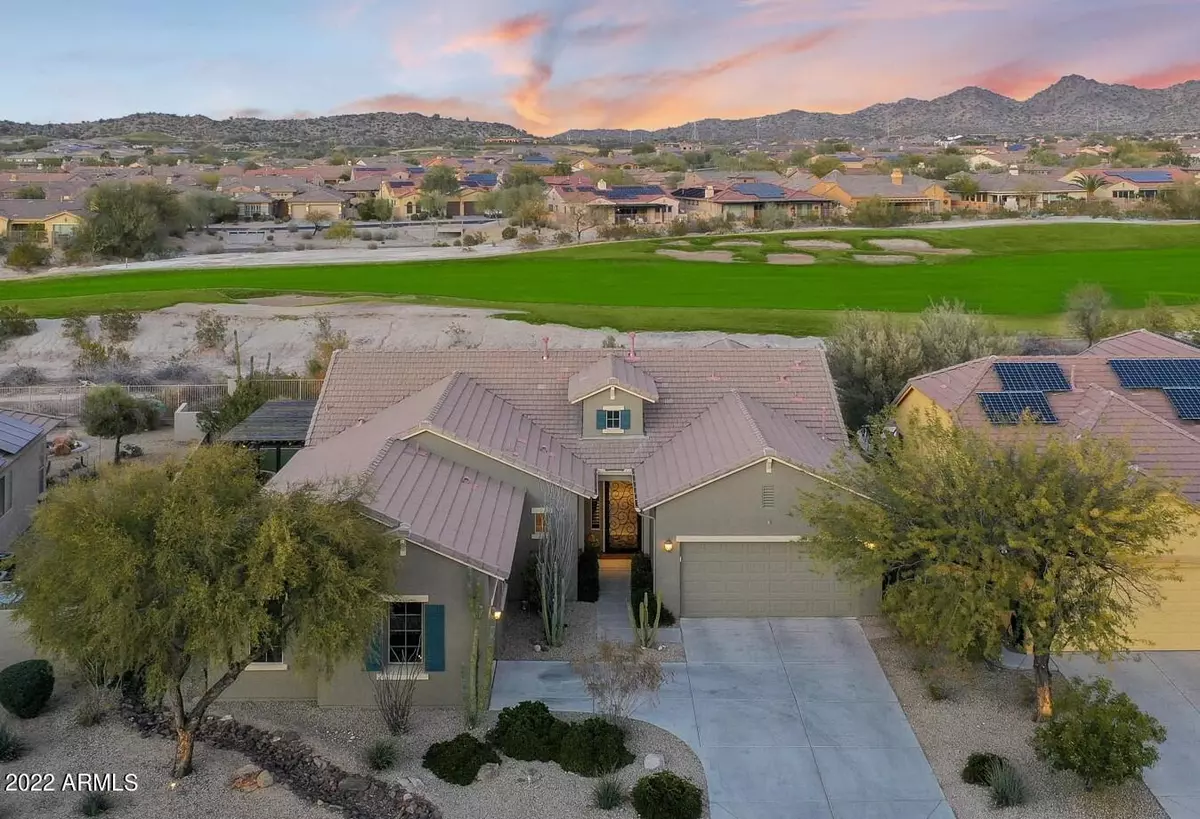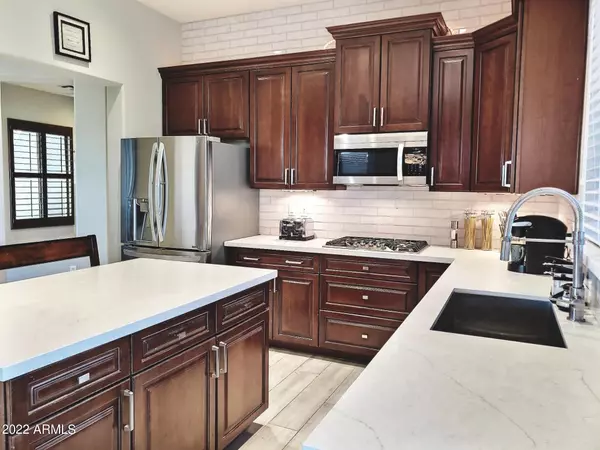$755,000
$755,000
For more information regarding the value of a property, please contact us for a free consultation.
3 Beds
2 Baths
2,556 SqFt
SOLD DATE : 03/02/2022
Key Details
Sold Price $755,000
Property Type Single Family Home
Sub Type Single Family - Detached
Listing Status Sold
Purchase Type For Sale
Square Footage 2,556 sqft
Price per Sqft $295
Subdivision Estrella Mountain Ranch Parcel 96A
MLS Listing ID 6346200
Sold Date 03/02/22
Bedrooms 3
HOA Fees $171/qua
HOA Y/N Yes
Originating Board Arizona Regional Multiple Listing Service (ARMLS)
Year Built 2006
Annual Tax Amount $3,648
Tax Year 2021
Lot Size 10,050 Sqft
Acres 0.23
Property Description
FINALLY! THIS IS THE HOME YOU'VE BEEN WAITING FOR! Pool home with current decor in the gated Fairways at Estrella community. This 10,000+ sq ft lot is set on the golf course and surrounded by mountain views. The covered patio opens to a travertine flanked pool with raised water fountain and trickling spillover water feature, huge baja step and bench with therapy jets, a sunken firepit and always green synthetic turf yard. The wide sideyard features a grilling patio with tumbled pavers and pergola with a sliding glass door into the kitchen. Refreshed in 2021, the kitchen offers updated stainless appliances, quartz countertops, gas cooking, double ovens, an extended island, pantry, undercabinet lighting and tile backsplash. Additional interior upgrades include: *Wood-Look Porcelain Plank Tile Flooring with Updated Carpet in Bedrooms, *Gas Fireplace Feature Wall, *Recessed Lighting & Ceiling Fans, *Wood Shutters and Blinds, *Stainless Cabinetry Hardware, *Quartz Countertops in Bathrooms, *Glass and Tile Surround Shower at Owner's Ensuite. Additional outdoor features include: *Split 3 Car Garage, *Entry Water Fountain, *Custom Security Screen Door, *Desert Cactus, Palm and Citrus Trees, *Landscape Lighting, *Storage Shed, *Energy Saving Window Sunscreens, *Rain Gutters.
Enjoy lower taxes as Estrella Villages Special Assessment CFD has been paid for this home.
There is no need to wait for your home to be built. And, no need to wait for your pool to be built. It's all here, ready for you now!
Estrella is a Top-Ranking, Master Planned Community with Highly Rated Schools! HOA fees include FREE use of Lakes, Yacht Club Paddleboats, Sailboats & Kayaks! Starpointe Resident's Club a 24,000 sq ft recreation center with Waterpark, Gym, Lap Pool & Game Rooms! Presidio Resident's Club, an 18,500 sq ft recreation center new in 2017 with Heated Pool, Splash Pad, State of the Art Work-Out Facility, Restaurant & Gourmet Demonstration Kitchen! FINS trail system in Estrella offers some of the Valley's best Hiking and Biking! Golf Club of Estrella is a Troon managed, Nicklaus Design golf course.
Location
State AZ
County Maricopa
Community Estrella Mountain Ranch Parcel 96A
Direction From I-10, Estrella Pkwy S into Estrella community, past the lakes. Westar west (right). Sidewinder north (right) to Fairways gates. East Wind west (left).
Rooms
Other Rooms BonusGame Room
Master Bedroom Split
Den/Bedroom Plus 5
Separate Den/Office Y
Interior
Interior Features Eat-in Kitchen, Breakfast Bar, 9+ Flat Ceilings, No Interior Steps, Kitchen Island, Pantry, Double Vanity, Full Bth Master Bdrm, Separate Shwr & Tub, High Speed Internet, Granite Counters
Heating Natural Gas
Cooling Refrigeration
Flooring Carpet, Tile
Fireplaces Type 1 Fireplace, Fire Pit
Fireplace Yes
Window Features Double Pane Windows,Low Emissivity Windows
SPA None
Laundry Engy Star (See Rmks)
Exterior
Exterior Feature Covered Patio(s), Patio, Storage
Parking Features Dir Entry frm Garage, Electric Door Opener
Garage Spaces 3.0
Garage Description 3.0
Fence Block, Wrought Iron
Pool Variable Speed Pump, Private
Community Features Gated Community, Community Pool Htd, Community Pool, Lake Subdivision, Golf, Tennis Court(s), Racquetball, Playground, Biking/Walking Path, Clubhouse, Fitness Center
Utilities Available APS, SW Gas
Amenities Available Management
View Mountain(s)
Roof Type Tile
Private Pool Yes
Building
Lot Description Sprinklers In Rear, Sprinklers In Front, Desert Back, Desert Front, On Golf Course, Gravel/Stone Front, Gravel/Stone Back, Synthetic Grass Back, Auto Timer H2O Front, Auto Timer H2O Back
Story 1
Builder Name Morrison Homes
Sewer Public Sewer
Water City Water
Structure Type Covered Patio(s),Patio,Storage
New Construction No
Schools
Elementary Schools Westar Elementary School
Middle Schools Westar Elementary School
High Schools Estrella Foothills High School
School District Buckeye Union High School District
Others
HOA Name Estrella
HOA Fee Include Maintenance Grounds,Street Maint
Senior Community No
Tax ID 400-80-134
Ownership Fee Simple
Acceptable Financing Cash, Conventional, VA Loan
Horse Property N
Listing Terms Cash, Conventional, VA Loan
Financing Conventional
Special Listing Condition Owner/Agent
Read Less Info
Want to know what your home might be worth? Contact us for a FREE valuation!

Our team is ready to help you sell your home for the highest possible price ASAP

Copyright 2025 Arizona Regional Multiple Listing Service, Inc. All rights reserved.
Bought with West USA Realty
GET MORE INFORMATION
REALTOR®






