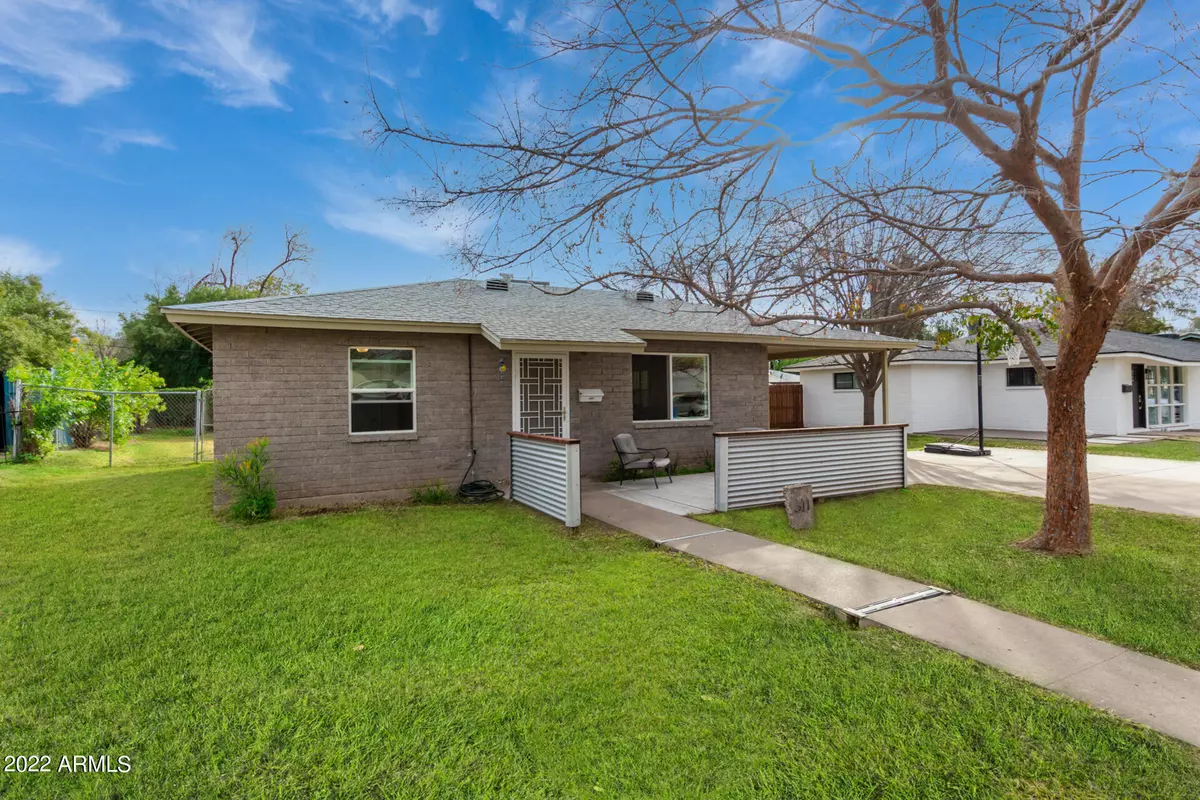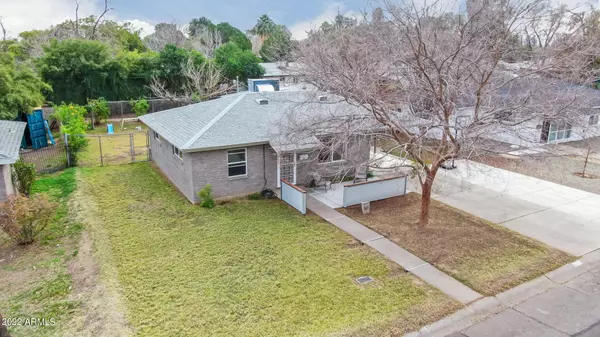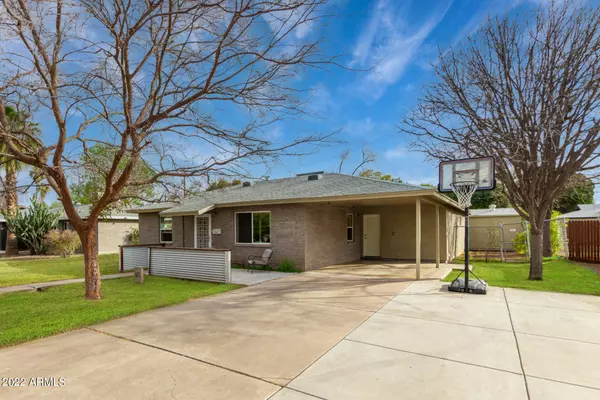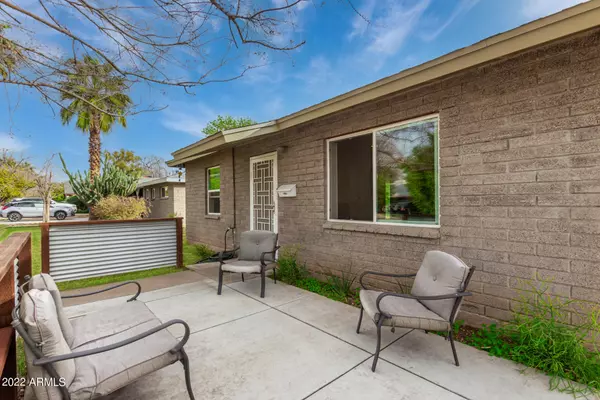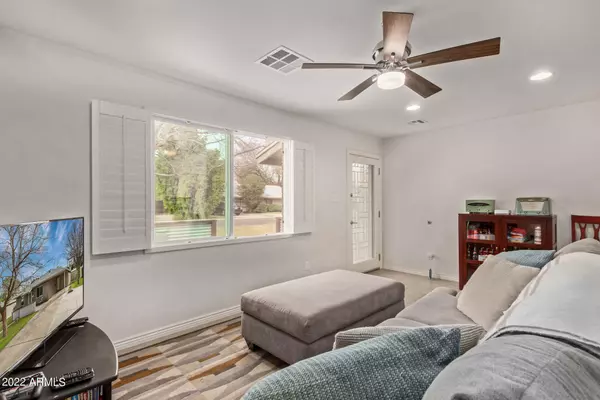$548,000
$535,000
2.4%For more information regarding the value of a property, please contact us for a free consultation.
3 Beds
2 Baths
1,572 SqFt
SOLD DATE : 03/11/2022
Key Details
Sold Price $548,000
Property Type Single Family Home
Sub Type Single Family - Detached
Listing Status Sold
Purchase Type For Sale
Square Footage 1,572 sqft
Price per Sqft $348
Subdivision Campus Homes
MLS Listing ID 6349901
Sold Date 03/11/22
Style Ranch
Bedrooms 3
HOA Y/N No
Originating Board Arizona Regional Multiple Listing Service (ARMLS)
Year Built 1953
Annual Tax Amount $2,095
Tax Year 2021
Lot Size 6,961 Sqft
Acres 0.16
Property Description
Rare opportunity in beloved Campus Homes neighborhood! Nicely updated modern mid-century ranch in an extremely desirable location near downtown Tempe. Split open light bright floor plan with popular finishes and large scale tile flooring except in bedrooms, plantation shutters throughout. Kitchen updated with painted 42'' cabinetry, concrete counters, backsplash, farm sink, stainless appliances and hood, recessed lighting and even a pot filler at the range. Huge split primary ensuite built in 2014 includes LARGE walk in closet, double sinks and roomy shower with subway surround, popular neutral finishes. 2 more sunny spacious bedrooms on the guest side. French & slide door access from 2 bedrooms to green flood irrigated backyard with covered patio and Tuff Shed. Inside access to a respectable laundry room. Exposed block exterior, dual pane windows, N/S exposure, no HOA. Walk, bike, Orbit to ASU, metro rail, Whole Foods, Mill Ave restaurants shopping. 10 minutes to PHX Sky Harbor. Come and get it!
Location
State AZ
County Maricopa
Community Campus Homes
Direction West on 13th St, south on Wilson, west to property on south side.
Rooms
Master Bedroom Split
Den/Bedroom Plus 3
Separate Den/Office N
Interior
Interior Features Eat-in Kitchen, 3/4 Bath Master Bdrm, Double Vanity, High Speed Internet
Heating Electric, Ceiling
Cooling Refrigeration
Flooring Carpet, Tile
Fireplaces Number No Fireplace
Fireplaces Type None
Fireplace No
Window Features Double Pane Windows,Low Emissivity Windows
SPA None
Laundry Wshr/Dry HookUp Only
Exterior
Exterior Feature Patio
Carport Spaces 1
Fence Chain Link
Pool None
Landscape Description Irrigation Back, Irrigation Front
Community Features Near Light Rail Stop, Near Bus Stop, Biking/Walking Path
Utilities Available APS, SW Gas
Amenities Available None
Roof Type Composition
Private Pool No
Building
Lot Description Alley, Grass Front, Grass Back, Irrigation Front, Irrigation Back
Story 1
Builder Name Del Webb possibly
Sewer Public Sewer
Water City Water
Architectural Style Ranch
Structure Type Patio
New Construction No
Schools
Elementary Schools Holdeman Elementary School
Middle Schools Geneva Epps Mosley Middle School
High Schools Tempe High School
School District Tempe Union High School District
Others
HOA Fee Include No Fees
Senior Community No
Tax ID 124-65-043
Ownership Fee Simple
Acceptable Financing Cash, Conventional, 1031 Exchange, VA Loan
Horse Property N
Listing Terms Cash, Conventional, 1031 Exchange, VA Loan
Financing Cash
Read Less Info
Want to know what your home might be worth? Contact us for a FREE valuation!

Our team is ready to help you sell your home for the highest possible price ASAP

Copyright 2024 Arizona Regional Multiple Listing Service, Inc. All rights reserved.
Bought with HomeSmart
GET MORE INFORMATION

REALTOR®

