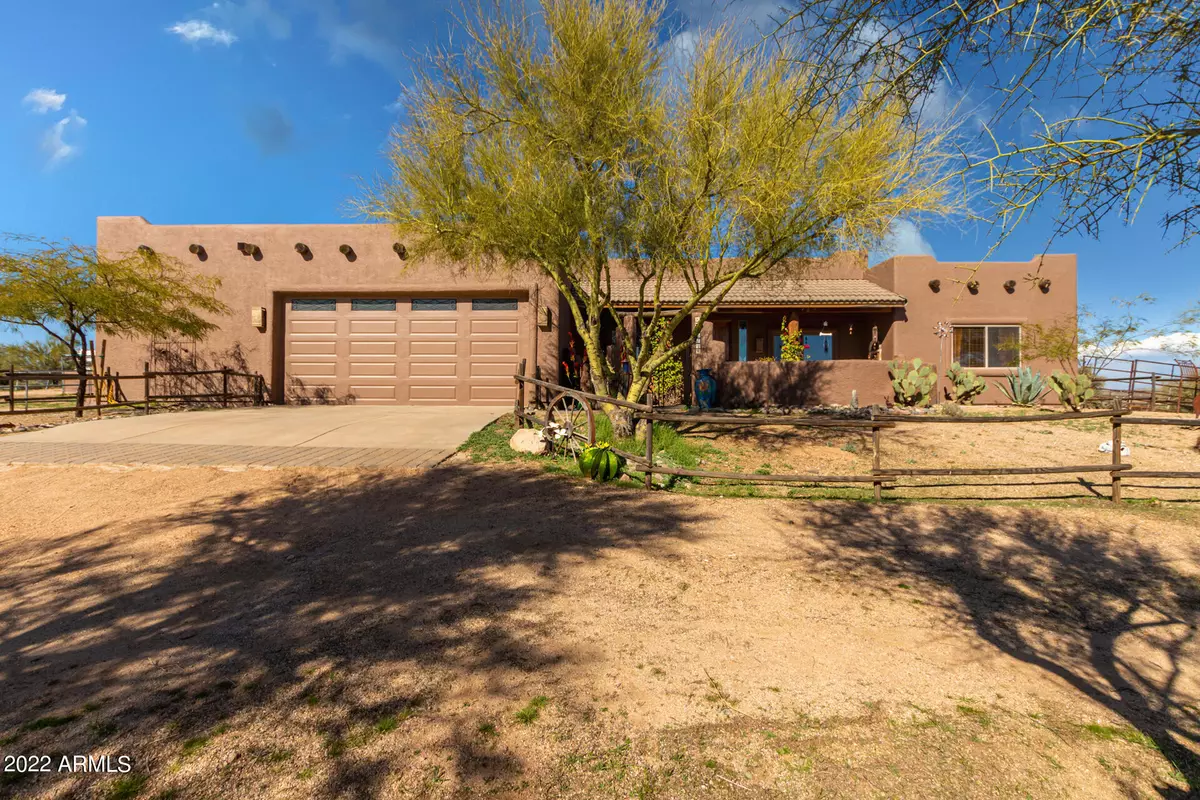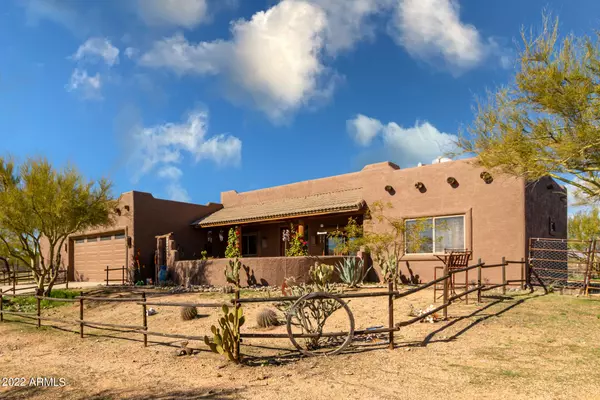$676,000
$675,000
0.1%For more information regarding the value of a property, please contact us for a free consultation.
4 Beds
3 Baths
2,339 SqFt
SOLD DATE : 03/08/2022
Key Details
Sold Price $676,000
Property Type Single Family Home
Sub Type Single Family - Detached
Listing Status Sold
Purchase Type For Sale
Square Footage 2,339 sqft
Price per Sqft $289
Subdivision Horse Property
MLS Listing ID 6350707
Sold Date 03/08/22
Style Territorial/Santa Fe
Bedrooms 4
HOA Y/N No
Originating Board Arizona Regional Multiple Listing Service (ARMLS)
Year Built 2001
Annual Tax Amount $1,551
Tax Year 2021
Lot Size 1.053 Acres
Acres 1.05
Property Description
Beautiful Santa Fe Horse Property on an acre surrounded by mountains. Welcome home to this 2339 sq ft, 4 bed 3 bath, 2001 built home. ORIGINAL OWNERS. Two NEW HVAC units. There is a separate bed/bath on the other side of the garage and includes a microwave & frig and separate entrance. The main home offers a raised kitchen with updated appliances that over looks the great room with fireplace. Split floorplan that gives plenty of privacy from the other bedrooms. The master has his and her closets, Separate tub and shower. The horse accommodations include 4 stalls with auto waterers and half acre fenced turn out. 4 car carport for extra shade. Backyard is fenced for dogs, Ride right off the property to miles of trails. You don't want to miss this home. Schedule your showing toda
Location
State AZ
County Maricopa
Community Horse Property
Direction North on 136th st to Oelesen and take a right and a left on 138th PLACE and home is at the end of the road
Rooms
Other Rooms Great Room
Master Bedroom Split
Den/Bedroom Plus 4
Separate Den/Office N
Interior
Interior Features Eat-in Kitchen, Soft Water Loop, Kitchen Island, Pantry, Double Vanity, Full Bth Master Bdrm, High Speed Internet
Heating Electric
Cooling Refrigeration, Ceiling Fan(s), See Remarks
Flooring Carpet, Tile
Fireplaces Type 1 Fireplace, Family Room, Gas
Fireplace Yes
Window Features Skylight(s),Double Pane Windows,Low Emissivity Windows
SPA None
Laundry Wshr/Dry HookUp Only
Exterior
Exterior Feature Covered Patio(s), Private Yard
Parking Features Electric Door Opener, Extnded Lngth Garage
Garage Spaces 2.0
Carport Spaces 4
Garage Description 2.0
Fence Wrought Iron
Pool None
Utilities Available SRP
Amenities Available None
View Mountain(s)
Roof Type Rolled/Hot Mop
Private Pool No
Building
Lot Description Sprinklers In Front, Desert Front, Natural Desert Back, Auto Timer H2O Front
Story 1
Builder Name Colony Homes (Joe Shipka)
Sewer Septic in & Cnctd, Septic Tank
Water Shared Well
Architectural Style Territorial/Santa Fe
Structure Type Covered Patio(s),Private Yard
New Construction No
Schools
Elementary Schools Desert Sun Academy
Middle Schools Sonoran Trails Middle School
High Schools Cactus Shadows High School
School District Cave Creek Unified District
Others
HOA Fee Include No Fees
Senior Community No
Tax ID 219-36-054-E
Ownership Fee Simple
Acceptable Financing Cash, Conventional, FHA, VA Loan
Horse Property Y
Horse Feature Auto Water, Bridle Path Access, Corral(s), Stall
Listing Terms Cash, Conventional, FHA, VA Loan
Financing Conventional
Read Less Info
Want to know what your home might be worth? Contact us for a FREE valuation!

Our team is ready to help you sell your home for the highest possible price ASAP

Copyright 2024 Arizona Regional Multiple Listing Service, Inc. All rights reserved.
Bought with RE/MAX Professionals
GET MORE INFORMATION

REALTOR®






