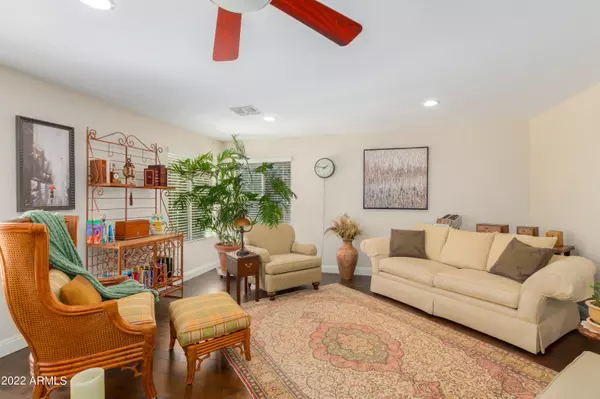$860,000
$860,000
For more information regarding the value of a property, please contact us for a free consultation.
4 Beds
2.5 Baths
3,098 SqFt
SOLD DATE : 03/31/2022
Key Details
Sold Price $860,000
Property Type Single Family Home
Sub Type Single Family - Detached
Listing Status Sold
Purchase Type For Sale
Square Footage 3,098 sqft
Price per Sqft $277
Subdivision Diamond Creek
MLS Listing ID 6351492
Sold Date 03/31/22
Bedrooms 4
HOA Fees $33
HOA Y/N Yes
Originating Board Arizona Regional Multiple Listing Service (ARMLS)
Year Built 1999
Annual Tax Amount $2,668
Tax Year 2021
Lot Size 8,050 Sqft
Acres 0.18
Property Description
Prime location in Cave Creek, Desert Ridge area. Gated community w/ a Premium lot that sides to the preserve w/ no neighbors to the South & East making this property very private. 4 bed 2.5 bath home w/ a loft & an office. 2 Side gates including an RV Gate. Beautiful engineered wood flooring throughout. Chef's kitchen has white cabinets, quartz counters, marble backsplash, stainless steel appliances that include double ovens & a gas stove. Kitchen island w/ bar stool seating & a separate dining area. Immaculate condition newly painted exterior, 2 New AC units & new southern windows. Primary suite has a walk-in closet, & the primary bath has dual vanities & a sep tub/shower. Backyard oasis has green lush landscaping, waterfall, self cleaning pool w/ new cool decking. Close to Freeways
Location
State AZ
County Maricopa
Community Diamond Creek
Direction Traveling N on Cave Creek Rd, turn right on E Dynamite Blvd then turn right on N Tatum Blvd, turn right at E Pinnacle Vista Dr, right on N 45th Way, and right on E Bent Tree Dr, home is on the right
Rooms
Master Bedroom Upstairs
Den/Bedroom Plus 4
Separate Den/Office N
Interior
Interior Features Upstairs, Kitchen Island, Double Vanity, Full Bth Master Bdrm, Separate Shwr & Tub
Heating Electric
Cooling Refrigeration, Ceiling Fan(s)
Flooring Carpet, Tile, Wood
Fireplaces Number No Fireplace
Fireplaces Type None
Fireplace No
SPA None
Exterior
Parking Features Attch'd Gar Cabinets, Electric Door Opener
Garage Spaces 3.0
Garage Description 3.0
Fence Block
Pool Private
Landscape Description Irrigation Back, Irrigation Front
Community Features Gated Community
Utilities Available APS, SW Gas
Amenities Available None
Roof Type Tile
Private Pool Yes
Building
Lot Description Desert Back, Desert Front, Gravel/Stone Front, Grass Back, Irrigation Front, Irrigation Back
Story 2
Builder Name H C Builders
Sewer Public Sewer
Water City Water
New Construction No
Schools
Elementary Schools Horseshoe Trails Elementary School
Middle Schools Sonoran Trails Middle School
High Schools Cactus Shadows High School
School District Cave Creek Unified District
Others
HOA Name Thrive Comm. Mgmt
HOA Fee Include Street Maint
Senior Community No
Tax ID 212-18-164
Ownership Fee Simple
Acceptable Financing Cash, Conventional, FHA, VA Loan
Horse Property N
Listing Terms Cash, Conventional, FHA, VA Loan
Financing Conventional
Read Less Info
Want to know what your home might be worth? Contact us for a FREE valuation!

Our team is ready to help you sell your home for the highest possible price ASAP

Copyright 2024 Arizona Regional Multiple Listing Service, Inc. All rights reserved.
Bought with eXp Realty
GET MORE INFORMATION

REALTOR®






