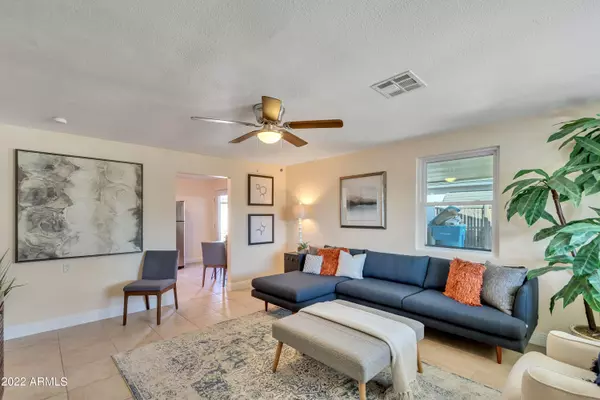$410,000
$389,000
5.4%For more information regarding the value of a property, please contact us for a free consultation.
2 Beds
1 Bath
894 SqFt
SOLD DATE : 03/17/2022
Key Details
Sold Price $410,000
Property Type Single Family Home
Sub Type Single Family - Detached
Listing Status Sold
Purchase Type For Sale
Square Footage 894 sqft
Price per Sqft $458
Subdivision Palo Verde Manor
MLS Listing ID 6333701
Sold Date 03/17/22
Style Other (See Remarks)
Bedrooms 2
HOA Y/N No
Originating Board Arizona Regional Multiple Listing Service (ARMLS)
Year Built 1954
Annual Tax Amount $1,046
Tax Year 2021
Lot Size 7,192 Sqft
Acres 0.17
Property Description
This home sits in the best neighborhood in the Valley. It's rare to find anything in North Central under 500K! Because of this wonderful location, this home was run as a successful Air BNB for the last 2 years with a 90% occupancy rate and a 5 star rating. This location has it all. Just 1 mile from The Orchard and less than 2 miles from the popular 7th street and 16th street bars and eateries. For your outdoor days, you are just 1.5 miles from Dreamy Draw, 3 miles from Piestewa Peak and right around the corner from The Arizona Canal Trail. There will never be a dull moment in this neighborhood. Did I mention the Award Winning Madison School District?!
Location
State AZ
County Maricopa
Community Palo Verde Manor
Direction From 12st & Glendale head N on 12st. Head E Wagon Wheel Dr. On 13th Street head South and at Orangewood go East. The home will be on the North side of the street.
Rooms
Other Rooms Family Room
Den/Bedroom Plus 2
Separate Den/Office N
Interior
Interior Features Eat-in Kitchen, Granite Counters
Heating Natural Gas
Cooling Refrigeration, Programmable Thmstat, Ceiling Fan(s)
Flooring Tile
Fireplaces Number No Fireplace
Fireplaces Type None
Fireplace No
Window Features ENERGY STAR Qualified Windows,Double Pane Windows
SPA None
Laundry Wshr/Dry HookUp Only
Exterior
Carport Spaces 1
Fence Block
Pool None
Community Features Near Bus Stop, Biking/Walking Path
Utilities Available APS, SW Gas
Amenities Available None
View Mountain(s)
Roof Type Composition
Private Pool No
Building
Lot Description Gravel/Stone Front, Gravel/Stone Back, Synthetic Grass Back
Story 1
Builder Name UNKNOWN
Sewer Public Sewer
Water City Water
Architectural Style Other (See Remarks)
New Construction No
Schools
Elementary Schools Madison Richard Simis School
Middle Schools Madison Meadows School
High Schools North High School
School District Phoenix Union High School District
Others
HOA Fee Include No Fees
Senior Community No
Tax ID 160-23-005
Ownership Fee Simple
Acceptable Financing Cash, Conventional, 1031 Exchange, FHA, VA Loan
Horse Property N
Listing Terms Cash, Conventional, 1031 Exchange, FHA, VA Loan
Financing Conventional
Read Less Info
Want to know what your home might be worth? Contact us for a FREE valuation!

Our team is ready to help you sell your home for the highest possible price ASAP

Copyright 2024 Arizona Regional Multiple Listing Service, Inc. All rights reserved.
Bought with Berkshire Hathaway HomeServices Arizona Properties
GET MORE INFORMATION

REALTOR®






