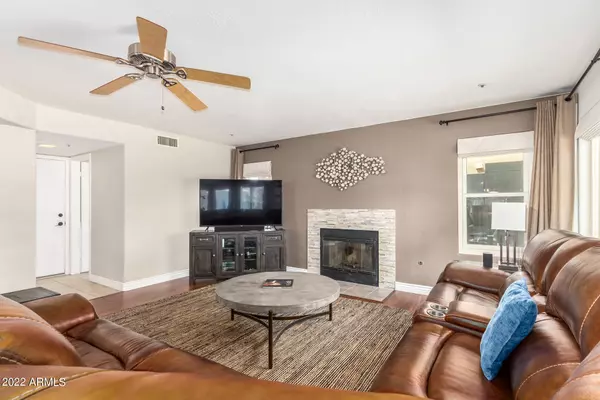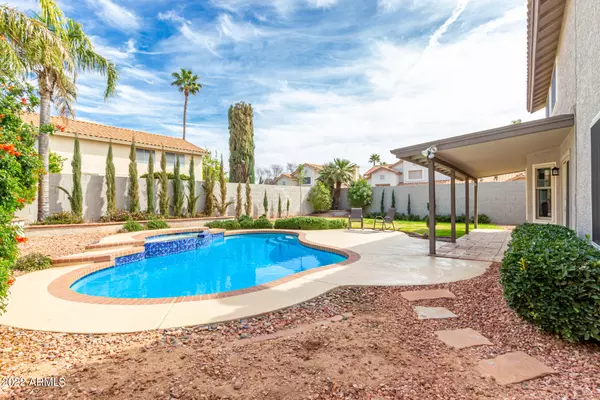$920,000
$899,000
2.3%For more information regarding the value of a property, please contact us for a free consultation.
4 Beds
2.5 Baths
2,776 SqFt
SOLD DATE : 04/21/2022
Key Details
Sold Price $920,000
Property Type Single Family Home
Sub Type Single Family - Detached
Listing Status Sold
Purchase Type For Sale
Square Footage 2,776 sqft
Price per Sqft $331
Subdivision Eagle Point Lot 1-105 Tr A
MLS Listing ID 6363540
Sold Date 04/21/22
Bedrooms 4
HOA Fees $31/mo
HOA Y/N Yes
Originating Board Arizona Regional Multiple Listing Service (ARMLS)
Year Built 1991
Annual Tax Amount $2,679
Tax Year 2021
Lot Size 6,474 Sqft
Acres 0.15
Property Description
This 4 bedroom plus a den, 2.5 bathroom property just came on the market in Scottsdale and is waiting for you to call it home! It features dual and triple pane windows, roman shades, vaulted ceilings, a programmable thermostat, fire sprinklers, a gas fireplace, tile and laminate floors, ceiling fans throughout, a living room and den, a dining room, and inside laundry hookups. It also has attic guard installed which can save you energy! The kitchen is open and bright with plenty of space for storage in the beautiful cabinets and pantry. It also features a refrigerator, a dishwasher, an electric oven, a built-in microwave, granite countertops, and an eat-in kitchen. The spacious master suite comes with a full master bathroom with a separate tub and shower, a private toilet room, dual sinks, and a large walk-in closet. In the garage, a portion of it has been transformed into an additional room with temperature control. The backyard is a perfect spot to entertain your guests! This oasis features a covered patio, a pool and spa, and auto timer for the front and backyard sprinklers for the Italian cypress tree and grass lawn. There are plenty of shopping and dining options minutes away. Also nearby are Thunderbird Park, Northsight Park, and Horizon Park, and plenty of trailheads at the McDowell Sonoran Preserve for outdoor activities. Located near the US-101 freeway for easy access throughout the valley. You do not want to miss out on this opportunity!
Location
State AZ
County Maricopa
Community Eagle Point Lot 1-105 Tr A
Rooms
Other Rooms Family Room, BonusGame Room
Den/Bedroom Plus 5
Separate Den/Office N
Interior
Interior Features Eat-in Kitchen, Fire Sprinklers, Vaulted Ceiling(s), Pantry, Double Vanity, Full Bth Master Bdrm, Separate Shwr & Tub, High Speed Internet, Granite Counters
Heating Electric
Cooling Refrigeration, Programmable Thmstat, Ceiling Fan(s)
Flooring Laminate, Tile
Fireplaces Type Gas
Fireplace Yes
Window Features Double Pane Windows,Triple Pane Windows
SPA Private
Laundry Wshr/Dry HookUp Only
Exterior
Exterior Feature Covered Patio(s)
Parking Features Dir Entry frm Garage, Electric Door Opener
Garage Spaces 2.5
Garage Description 2.5
Fence Block
Pool Private
Community Features Biking/Walking Path
Utilities Available APS
Amenities Available Management, Rental OK (See Rmks)
Roof Type Tile
Private Pool Yes
Building
Lot Description Corner Lot, Desert Back, Desert Front, Gravel/Stone Front, Gravel/Stone Back, Grass Front, Grass Back, Auto Timer H2O Front, Auto Timer H2O Back
Story 2
Builder Name Unknown
Sewer Public Sewer
Water City Water
Structure Type Covered Patio(s)
New Construction No
Schools
Elementary Schools Cheyenne Elementary School
Middle Schools Desert Canyon Middle School
High Schools Desert Mountain High School
School District Scottsdale Unified District
Others
HOA Name Eagle Point
HOA Fee Include Other (See Remarks)
Senior Community No
Tax ID 217-15-712
Ownership Fee Simple
Acceptable Financing Cash, Conventional, 1031 Exchange, FHA, VA Loan
Horse Property N
Listing Terms Cash, Conventional, 1031 Exchange, FHA, VA Loan
Financing Conventional
Read Less Info
Want to know what your home might be worth? Contact us for a FREE valuation!

Our team is ready to help you sell your home for the highest possible price ASAP

Copyright 2025 Arizona Regional Multiple Listing Service, Inc. All rights reserved.
Bought with Keller Williams Arizona Realty
GET MORE INFORMATION
REALTOR®






