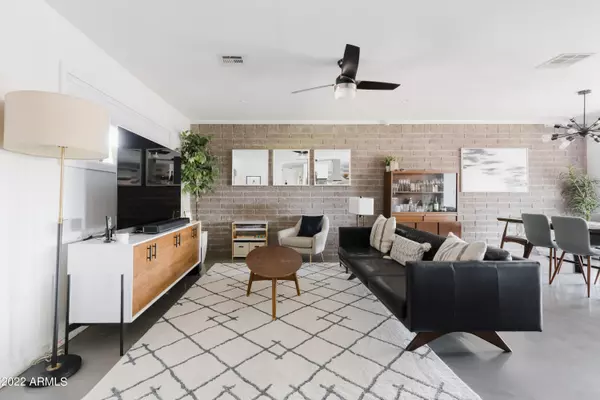$670,000
$625,000
7.2%For more information regarding the value of a property, please contact us for a free consultation.
3 Beds
2 Baths
1,556 SqFt
SOLD DATE : 04/12/2022
Key Details
Sold Price $670,000
Property Type Single Family Home
Sub Type Single Family - Detached
Listing Status Sold
Purchase Type For Sale
Square Footage 1,556 sqft
Price per Sqft $430
Subdivision Park Central Unit 1
MLS Listing ID 6367005
Sold Date 04/12/22
Bedrooms 3
HOA Y/N No
Originating Board Arizona Regional Multiple Listing Service (ARMLS)
Year Built 1953
Annual Tax Amount $2,662
Tax Year 2021
Lot Size 8,364 Sqft
Acres 0.19
Property Description
A special home located in Central Phoenix's best kept secret, Park Central! This one of a kind home was lovingly updated by its current owners, with every detail given special consideration. Enter to find a wide open living space perfect for entertaining. The chef's kitchen is framed by an enormous island with waterfall quartz countertops, tons of custom cabinetry & floating shelves. A 12' slider brings the outside in with a covered paver patio & a huge backyard. Beautiful large pool, lush landscaping, & a dreamy shade tree hugs a garden of cactus specimens & a fire pit/lounge area over turf. Inside will offer 3 spacious bedrooms & a highly designed guest bath with great storage. Owner/Agents have lovingly maintained this home from top to bottom. Moments away from Melrose & great dining! This home offers hints of Palm Springs with its MCM exterior finishing, the bright & inviting pool, & its lush & desert landscaping. The Primary Suite offers a flood of natural light, a generous walk in closet, & an en suite bathroom for even the most discerning homeowner. Don't let this opportunity pass!
Location
State AZ
County Maricopa
Community Park Central Unit 1
Direction East on Osborn Rd. to 6th Ave. South on 6th Ave. Home is on the left.
Rooms
Den/Bedroom Plus 3
Separate Den/Office N
Interior
Interior Features Breakfast Bar, Kitchen Island, Pantry, Double Vanity, Full Bth Master Bdrm, Separate Shwr & Tub, High Speed Internet, Smart Home
Heating Natural Gas
Cooling Refrigeration
Flooring Carpet, Tile, Concrete
Fireplaces Type 1 Fireplace, Exterior Fireplace, Free Standing
Fireplace Yes
Window Features Double Pane Windows,Low Emissivity Windows
SPA None
Laundry Engy Star (See Rmks)
Exterior
Exterior Feature Covered Patio(s), Patio, Storage
Carport Spaces 2
Fence Block
Pool Private
Community Features Near Light Rail Stop, Near Bus Stop
Utilities Available APS, SW Gas
Amenities Available None
Roof Type Composition,Rolled/Hot Mop
Private Pool Yes
Building
Lot Description Sprinklers In Rear, Sprinklers In Front, Desert Back, Gravel/Stone Back, Synthetic Grass Frnt, Synthetic Grass Back, Auto Timer H2O Front, Auto Timer H2O Back
Story 1
Builder Name UNKNOWN
Sewer Public Sewer
Water City Water
Structure Type Covered Patio(s),Patio,Storage
New Construction No
Schools
Elementary Schools Clarendon School
Middle Schools Osborn Middle School
High Schools Central High School
School District Phoenix Union High School District
Others
HOA Fee Include No Fees
Senior Community No
Tax ID 118-38-018
Ownership Fee Simple
Acceptable Financing Cash, Conventional, FHA, VA Loan
Horse Property N
Listing Terms Cash, Conventional, FHA, VA Loan
Financing Conventional
Special Listing Condition N/A, Owner/Agent
Read Less Info
Want to know what your home might be worth? Contact us for a FREE valuation!

Our team is ready to help you sell your home for the highest possible price ASAP

Copyright 2024 Arizona Regional Multiple Listing Service, Inc. All rights reserved.
Bought with My Home Group Real Estate
GET MORE INFORMATION

REALTOR®






