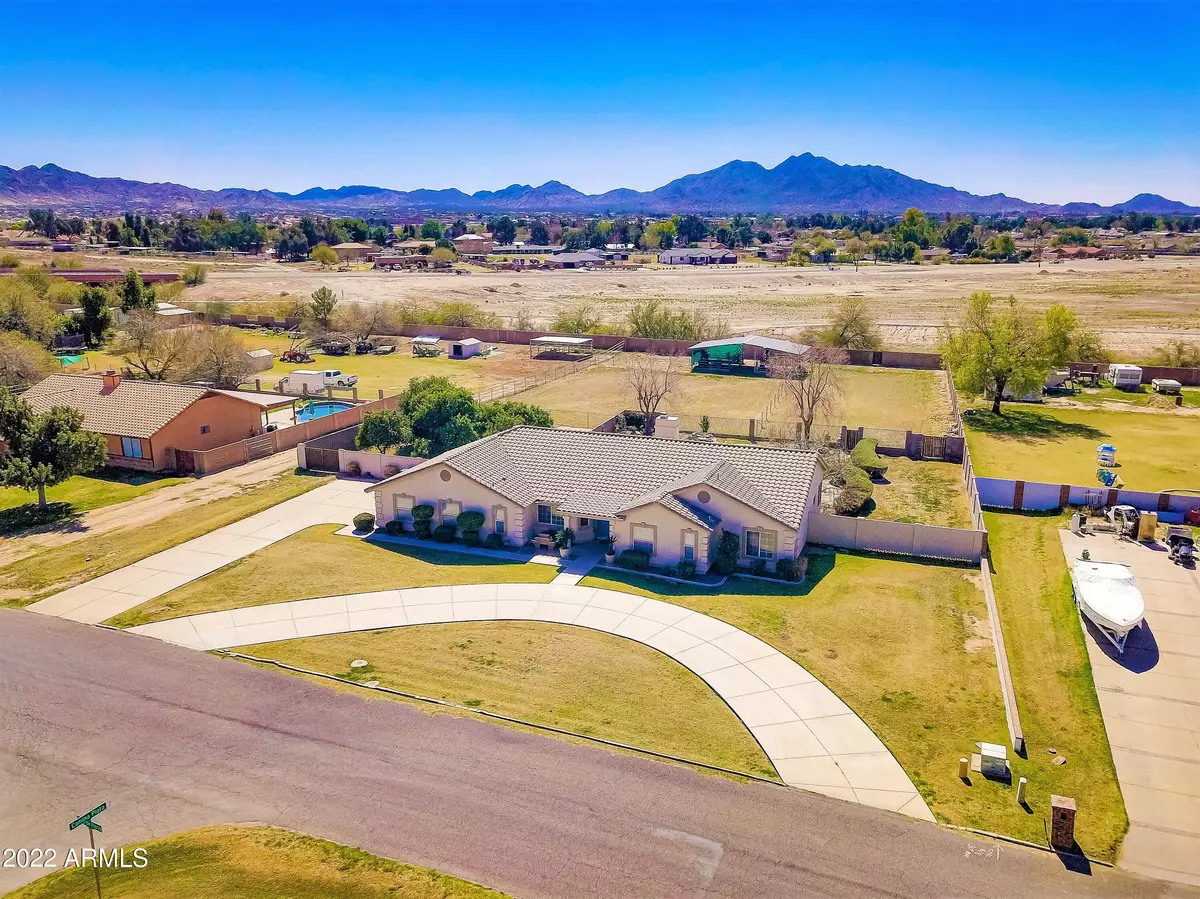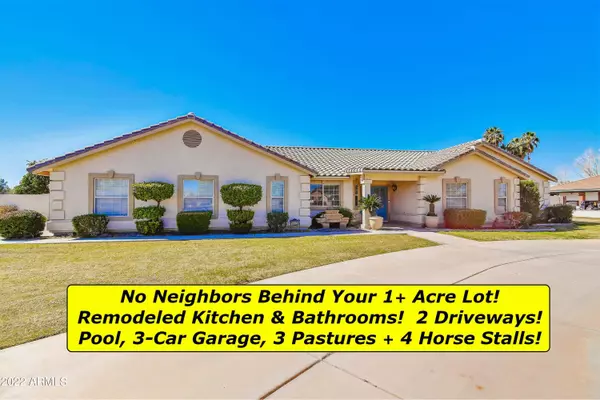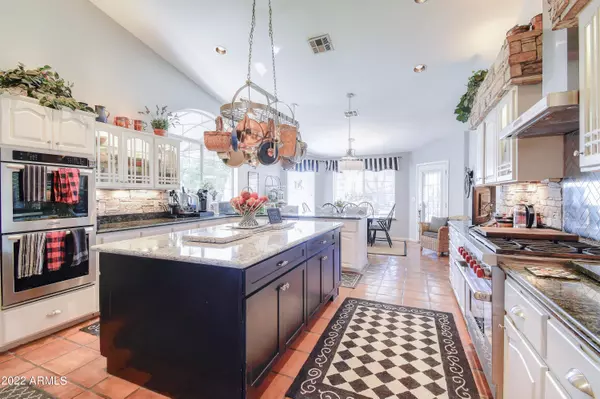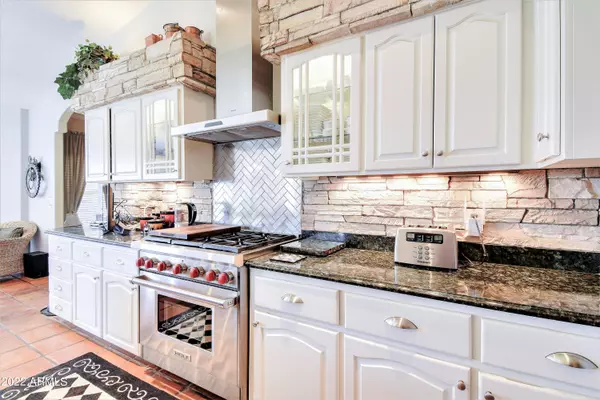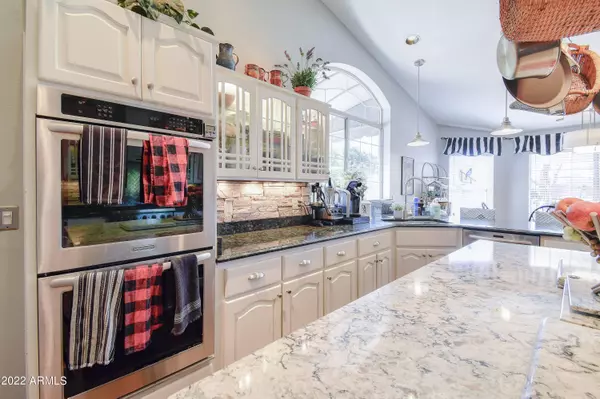$880,000
$850,000
3.5%For more information regarding the value of a property, please contact us for a free consultation.
3 Beds
2 Baths
2,398 SqFt
SOLD DATE : 04/22/2022
Key Details
Sold Price $880,000
Property Type Single Family Home
Sub Type Single Family - Detached
Listing Status Sold
Purchase Type For Sale
Square Footage 2,398 sqft
Price per Sqft $366
Subdivision Ranchos Jardines
MLS Listing ID 6368868
Sold Date 04/22/22
Bedrooms 3
HOA Y/N No
Originating Board Arizona Regional Multiple Listing Service (ARMLS)
Year Built 1994
Annual Tax Amount $3,795
Tax Year 2021
Lot Size 1.033 Acres
Acres 1.03
Property Description
No HOA!! Over an acre property with no neighbors behind! Room to park every toy, truck, boat, RV, ect that you can dream up! Beautiful custom single-level home with fully remodeled high-end chef's kitchen & stunning upgraded bathrooms! Double Ovens! Wolf 6-burner gas range! Sparkling pool w water feature off the full length covered back patio! Citrus orchard, three fenced pastures, and a four horse stall barn with water & power! Wonderful mountain views looking south! Back gate allows quick access to Sonoqui Wash Trail & easy access to QC Equestrian Center. Flood irrigation for the pastures & orchard. Nice wide driveway to 3-car garage as well as a stately circular driveway! Roof underlayment replaced & new exterior paint 2017! Call now before it's gone!
Location
State AZ
County Maricopa
Community Ranchos Jardines
Direction East on Chandler Heights from Sossaman. North on 196th St, West onto Calle de Flores. Home on South side of road, circle driveway #19339
Rooms
Master Bedroom Downstairs
Den/Bedroom Plus 3
Separate Den/Office N
Interior
Interior Features Master Downstairs, Eat-in Kitchen, Breakfast Bar, Vaulted Ceiling(s), Kitchen Island, Pantry, Double Vanity, Full Bth Master Bdrm, Separate Shwr & Tub, High Speed Internet, Granite Counters
Heating Electric
Cooling Refrigeration
Flooring Carpet, Tile
Fireplaces Type 1 Fireplace, Living Room
Fireplace Yes
SPA None
Exterior
Exterior Feature Covered Patio(s), Patio
Parking Features Attch'd Gar Cabinets, Dir Entry frm Garage, RV Gate, RV Access/Parking
Garage Spaces 3.0
Garage Description 3.0
Fence Block, Chain Link, See Remarks
Pool Fenced, Private
Landscape Description Irrigation Back, Flood Irrigation
Utilities Available SRP
Amenities Available Not Managed
View Mountain(s)
Roof Type Tile
Private Pool Yes
Building
Lot Description Sprinklers In Rear, Sprinklers In Front, Grass Front, Grass Back, Irrigation Back, Flood Irrigation
Story 1
Builder Name Unknown
Sewer Septic in & Cnctd
Water City Water
Structure Type Covered Patio(s),Patio
New Construction No
Schools
Elementary Schools Quentin Elementary School
Middle Schools Newell Barney Middle School
High Schools Queen Creek High School
School District Queen Creek Unified District
Others
HOA Fee Include No Fees
Senior Community No
Tax ID 304-68-224
Ownership Fee Simple
Acceptable Financing Cash, Conventional, FHA, VA Loan
Horse Property Y
Horse Feature Barn, Stall
Listing Terms Cash, Conventional, FHA, VA Loan
Financing Conventional
Read Less Info
Want to know what your home might be worth? Contact us for a FREE valuation!

Our team is ready to help you sell your home for the highest possible price ASAP

Copyright 2025 Arizona Regional Multiple Listing Service, Inc. All rights reserved.
Bought with O48 Realty
GET MORE INFORMATION
REALTOR®

