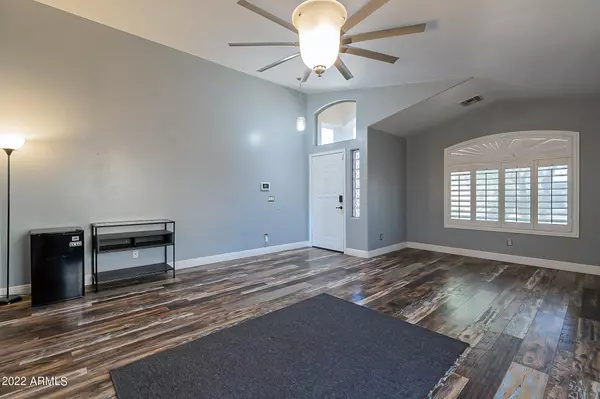$410,000
$385,000
6.5%For more information regarding the value of a property, please contact us for a free consultation.
3 Beds
2 Baths
1,537 SqFt
SOLD DATE : 05/06/2022
Key Details
Sold Price $410,000
Property Type Single Family Home
Sub Type Single Family Residence
Listing Status Sold
Purchase Type For Sale
Square Footage 1,537 sqft
Price per Sqft $266
Subdivision Sonoran Vista Unit 2
MLS Listing ID 6372957
Sold Date 05/06/22
Style Ranch
Bedrooms 3
HOA Fees $76/mo
HOA Y/N Yes
Year Built 2008
Annual Tax Amount $2,639
Tax Year 2021
Lot Size 0.376 Acres
Acres 0.38
Property Sub-Type Single Family Residence
Source Arizona Regional Multiple Listing Service (ARMLS)
Property Description
Welcome! Come check out this beautiful listing! You will immediately feel at home when you walk inside. Greeted by vaulted ceilings, updated wood flooring and an open concept floor plan. Walking through the kitchen you will see white cabinets and SS appliances. Updates throughout the home make this move in ready. The garage has been well designed with epoxy floors and freshly painted. The back yard is over a 1/4 acre and is ready for your design. There is an RV gate on the side. Amazing mountain views from the backyard. This home has it all! Don't miss out on this incredible opportunity to own this home!
Location
State AZ
County Maricopa
Community Sonoran Vista Unit 2
Area Maricopa
Direction Coming S on Watson from I-10 turn W onto Weir. Take your first right and follow to corner lot.
Rooms
Other Rooms Great Room
Master Bedroom Not split
Den/Bedroom Plus 3
Separate Den/Office N
Interior
Interior Features High Speed Internet, Eat-in Kitchen, No Interior Steps, Vaulted Ceiling(s), Kitchen Island, Pantry, Full Bth Master Bdrm, Laminate Counters
Heating Electric
Cooling Central Air, Ceiling Fan(s)
Flooring Laminate, Tile
Fireplaces Type None
Fireplace No
Window Features Solar Screens,Dual Pane
Appliance Electric Cooktop, Water Purifier
SPA None
Exterior
Parking Features RV Gate, Garage Door Opener
Garage Spaces 2.0
Garage Description 2.0
Fence Block
Pool None
Landscape Description Irrigation Front
Community Features Playground, Biking/Walking Path
Utilities Available APS
View Mountain(s)
Roof Type Tile
Porch Patio
Total Parking Spaces 2
Private Pool No
Building
Lot Description Dirt Back, Gravel/Stone Front, Irrigation Front
Story 1
Builder Name DR Horton
Sewer Public Sewer
Water City Water
Architectural Style Ranch
New Construction No
Schools
Elementary Schools Steven R. Jasinski Elementary School
Middle Schools Steven R. Jasinski Elementary School
High Schools Buckeye Union High School
School District Buckeye Union High School District
Others
HOA Name Sonoran Vista
HOA Fee Include Maintenance Grounds
Senior Community No
Tax ID 504-43-413
Ownership Fee Simple
Acceptable Financing Cash, Conventional, FHA, VA Loan
Horse Property N
Disclosures Seller Discl Avail
Possession By Agreement
Listing Terms Cash, Conventional, FHA, VA Loan
Financing Conventional
Read Less Info
Want to know what your home might be worth? Contact us for a FREE valuation!

Our team is ready to help you sell your home for the highest possible price ASAP

Copyright 2025 Arizona Regional Multiple Listing Service, Inc. All rights reserved.
Bought with My Home Group Real Estate
GET MORE INFORMATION

REALTOR®






