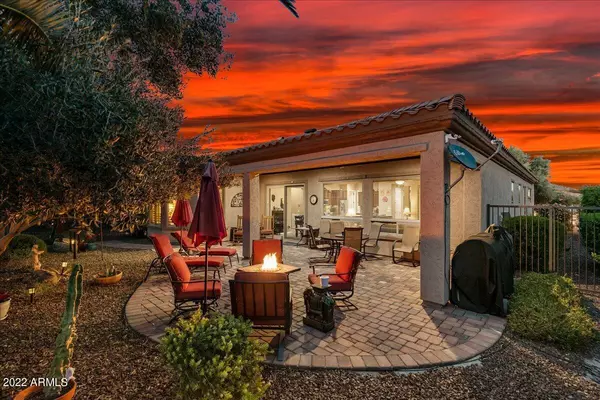$679,900
$679,900
For more information regarding the value of a property, please contact us for a free consultation.
2 Beds
2 Baths
2,129 SqFt
SOLD DATE : 05/16/2022
Key Details
Sold Price $679,900
Property Type Single Family Home
Sub Type Single Family Residence
Listing Status Sold
Purchase Type For Sale
Square Footage 2,129 sqft
Price per Sqft $319
Subdivision Trilogy At Vistancia
MLS Listing ID 6371717
Sold Date 05/16/22
Bedrooms 2
HOA Fees $259/qua
HOA Y/N Yes
Year Built 2008
Annual Tax Amount $3,883
Tax Year 2021
Lot Size 8,058 Sqft
Acres 0.19
Property Sub-Type Single Family Residence
Source Arizona Regional Multiple Listing Service (ARMLS)
Property Description
Looking for your own private retreat? This Suscito model has it all w/ 2 beds + Den + 2 baths & is highly upgraded. You'll
notice the custom security door as you walk through to the open floor plan w/ tile in all the right places. The gorgeous kitchen has upgraded walnut cabinets w/ pullouts on lower cabs, granite counters & backsplash, SS GE appliances w/ Cafe dual-fuel oven/stove & new dishwasher & microwave, newer refrigerator, large island & it opens to the family room & elegant formal dining area. Owner's suite has bay window, tiled seamless glass shower & upgraded closet system. Both bedrooms have wood shutters & new carpet. Den has beautiful stained glass French doors. And the best part is you get to enjoy pre-paid solar w/little to no electric bills!! High efficiency hot water heater, soft water, RO & central vac. Ext'd garage w/ room for golf cart, auto overhead storage system & new cabinets. Backyard has extended pavers, an amazing orchard on side of house w/ oranges, lemons, limes & kumquats & is fully fenced. Dedicated 30 amp circuit for RV, Solar screens, UV reduction film, solar shades & surround sound on patio (and great room) & recently painted exterior complete this home. Welcome to the active adult community of Trilogy at Vistancia where you will find outstanding amenities, including 2 clubhouses, pickleball, tennis, bocce ball, fitness centers, swimming & golf, just to name a few!
Location
State AZ
County Maricopa
Community Trilogy At Vistancia
Area Maricopa
Direction Head West on Happy Valley past the 303 on to Vistancia Blvd. Left on Trilogy Blvd through Guard Gate. Rt. on Mayberry Trl. Left on 130th Dr. Home is on the Right.
Rooms
Other Rooms Great Room
Master Bedroom Split
Den/Bedroom Plus 3
Separate Den/Office Y
Interior
Interior Features High Speed Internet, Granite Counters, Double Vanity, Master Downstairs, Eat-in Kitchen, Breakfast Bar, Central Vacuum, No Interior Steps, Soft Water Loop, Kitchen Island, Pantry, Full Bth Master Bdrm
Heating Natural Gas
Cooling Central Air, Ceiling Fan(s), Programmable Thmstat
Flooring Carpet, Tile
Fireplaces Type None
Fireplace No
Window Features Solar Screens,Dual Pane,Mechanical Sun Shds
Appliance Water Purifier
SPA None
Laundry Engy Star (See Rmks)
Exterior
Parking Features Garage Door Opener, Extended Length Garage
Garage Spaces 2.0
Garage Description 2.0
Fence Wrought Iron
Pool None
Community Features Golf, Gated, Community Spa, Community Spa Htd, Community Pool Htd, Community Pool, Guarded Entry, Tennis Court(s), Playground, Biking/Walking Path, Fitness Center
Utilities Available APS
Roof Type Tile,Concrete
Porch Covered Patio(s), Patio
Total Parking Spaces 2
Private Pool No
Building
Lot Description Sprinklers In Rear, Sprinklers In Front, Desert Back, Desert Front, Auto Timer H2O Front, Auto Timer H2O Back
Story 1
Builder Name Shea
Sewer Public Sewer
Water City Water
New Construction No
Schools
Elementary Schools Adult
Middle Schools Adult
High Schools Adult
Others
HOA Name Trilogy at Vistancia
HOA Fee Include Maintenance Grounds,Street Maint
Senior Community Yes
Tax ID 510-06-563
Ownership Fee Simple
Acceptable Financing Cash, Conventional, FHA, VA Loan
Horse Property N
Disclosures Agency Discl Req, Seller Discl Avail
Possession Close Of Escrow
Listing Terms Cash, Conventional, FHA, VA Loan
Financing VA
Special Listing Condition Age Restricted (See Remarks)
Read Less Info
Want to know what your home might be worth? Contact us for a FREE valuation!

Our team is ready to help you sell your home for the highest possible price ASAP

Copyright 2025 Arizona Regional Multiple Listing Service, Inc. All rights reserved.
Bought with Mountain Dreams Realty
GET MORE INFORMATION

REALTOR®






