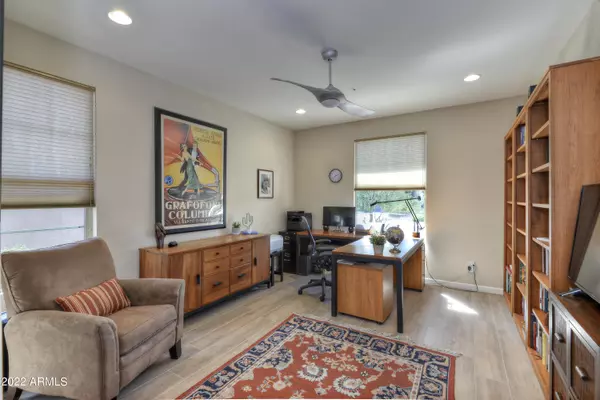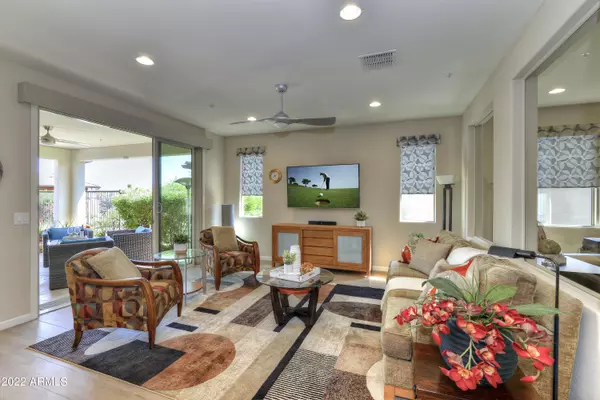$682,500
$682,500
For more information regarding the value of a property, please contact us for a free consultation.
2 Beds
2 Baths
1,929 SqFt
SOLD DATE : 05/16/2022
Key Details
Sold Price $682,500
Property Type Single Family Home
Sub Type Single Family Residence
Listing Status Sold
Purchase Type For Sale
Square Footage 1,929 sqft
Price per Sqft $353
Subdivision Trilogy At Vistancia
MLS Listing ID 6380347
Sold Date 05/16/22
Style Contemporary
Bedrooms 2
HOA Fees $259/qua
HOA Y/N Yes
Year Built 2017
Annual Tax Amount $3,270
Tax Year 2021
Lot Size 6,254 Sqft
Acres 0.14
Property Sub-Type Single Family Residence
Source Arizona Regional Multiple Listing Service (ARMLS)
Property Description
Shea's MOST POPULAR floorplan! This SPECTACULAR Mosaic home was built in
2017 - light/bright & PRISTINE w/STUNNING upgrades. Shows like a BRAND NEW
home w/BEAUTIFUL curb appeal & PURE LUXURY inside! Gourmet kitchen features
GORGEOUS CABINETS w/larger crown, GRANITE C-TOPS w/designer backsplash,
BUILT-IN REFRIGERATOR & SS appliances w/range hood, large BREAKFAST
ISLAND, wine refrigerator, under/over cabinet lighting, roll-out shelves/recycle center & reverse osmosis. Stunning WOOD LOOK TILE in all the right areas. Two amazing ROLLING WALLS OF GLASS w/power shades
in the great room/dining room.
Large Owner's suite w/bay window & a highly upgraded bathroom – granite c-tops, tile shower, framed mirror, heavy glass shower door & custom built-in closet. Second bedroom has a 4 ft extension - plenty of room for a king size bed. Second bathroom is upgraded as well. Smart space has 2 desks w/an abundance of cabinets for storage & laundry sink - a perfect craft room. Additional upgrades: ceiling fans, lighting fixtures, can lighting (great room, office, 2nd bedroom & owner's suite), faucets, two-tone paint, comfort height toilets, 4 ft garage extension, garage service door, overhead garage storage racks & water softener. Don't miss this home - it is absolutely gorgeous!!
Location
State AZ
County Maricopa
Community Trilogy At Vistancia
Area Maricopa
Direction 6 miles West on Happy Valley to Upcountry Way, turn left and through the gate, L on Evergreen Terrace & L on 132nd Lane. Home is on the right.
Rooms
Other Rooms Great Room
Master Bedroom Split
Den/Bedroom Plus 3
Separate Den/Office Y
Interior
Interior Features High Speed Internet, Granite Counters, Double Vanity, Breakfast Bar, 9+ Flat Ceilings, No Interior Steps, Pantry, 3/4 Bath Master Bdrm
Heating Natural Gas
Cooling Ceiling Fan(s)
Flooring Carpet, Tile
Fireplaces Type None
Fireplace No
Window Features Low-Emissivity Windows,Dual Pane,Vinyl Frame
Appliance Electric Cooktop
SPA None
Exterior
Parking Features Garage Door Opener, Extended Length Garage, Direct Access
Garage Spaces 2.0
Garage Description 2.0
Fence Block, Partial, Wrought Iron
Pool None
Community Features Golf, Gated, Community Spa Htd, Community Pool Htd, Tennis Court(s), Playground, Biking/Walking Path, Fitness Center
Utilities Available APS
Roof Type Tile
Porch Covered Patio(s)
Total Parking Spaces 2
Private Pool No
Building
Lot Description Sprinklers In Rear, Sprinklers In Front, Desert Back, Desert Front, Auto Timer H2O Front, Auto Timer H2O Back
Story 1
Builder Name Shea Homes
Sewer Public Sewer
Water City Water
Architectural Style Contemporary
New Construction No
Schools
Elementary Schools Adult
Middle Schools Adult
High Schools Adult
School District Peoria Unified School District
Others
HOA Name Trilogy at Vistancia
HOA Fee Include Maintenance Grounds,Street Maint
Senior Community Yes
Tax ID 510-09-798
Ownership Fee Simple
Acceptable Financing Cash, Conventional, FHA
Horse Property N
Disclosures Agency Discl Req, Special Asmnt Dist, Seller Discl Avail
Possession By Agreement
Listing Terms Cash, Conventional, FHA
Financing Conventional
Special Listing Condition Age Restricted (See Remarks)
Read Less Info
Want to know what your home might be worth? Contact us for a FREE valuation!

Our team is ready to help you sell your home for the highest possible price ASAP

Copyright 2025 Arizona Regional Multiple Listing Service, Inc. All rights reserved.
Bought with Non-MLS Office
GET MORE INFORMATION

REALTOR®






