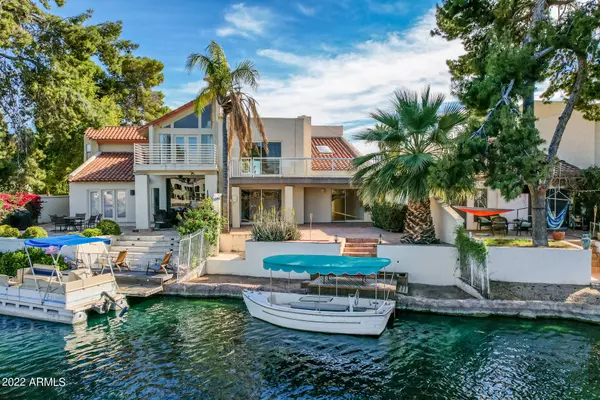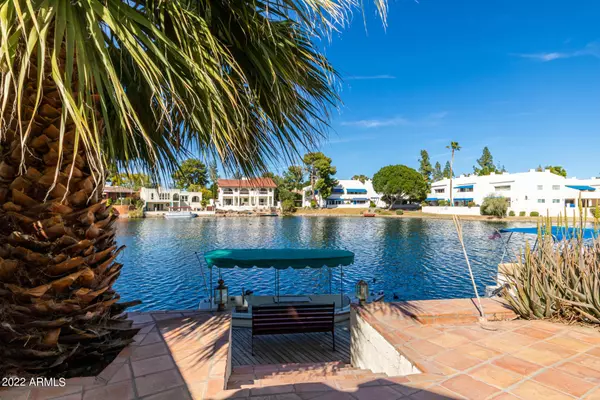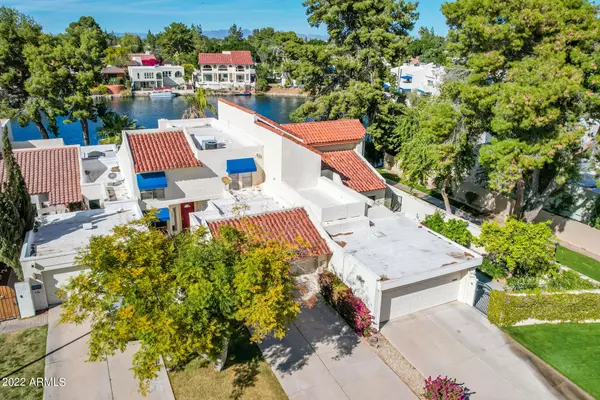$825,000
$799,000
3.3%For more information regarding the value of a property, please contact us for a free consultation.
4 Beds
2.5 Baths
2,281 SqFt
SOLD DATE : 05/24/2022
Key Details
Sold Price $825,000
Property Type Townhouse
Sub Type Townhouse
Listing Status Sold
Purchase Type For Sale
Square Footage 2,281 sqft
Price per Sqft $361
Subdivision The Lakes
MLS Listing ID 6388390
Sold Date 05/24/22
Bedrooms 4
HOA Fees $111/qua
HOA Y/N Yes
Originating Board Arizona Regional Multiple Listing Service (ARMLS)
Year Built 1972
Annual Tax Amount $4,243
Tax Year 2021
Lot Size 5,144 Sqft
Acres 0.12
Property Description
WATERFRONT Townhouse on Shrimp Boat Bay in The Lakes features a First Floor Master Suite with views of the lake and sliding glass door to the expansive tile patio and Private Boat Dock! This 4 bedroom, 2.5 bath, 2281sqft townhouse is the largest model and the only two level with the master suite on the first floor. You will love the open and bright design of this model with a huge living room with a view of the lake, vaulted ceiling and cozy fireplace, formal dining room next to the private courtyard, and a kitchen with a breakfast nook that opens to the family room. The bedrooms upstairs are generous in size including one with a lake view and balcony. This home is ready for your decorating ideas! You'll Love Living In The Lakes! Be sure to check out all the amenities included -
Location
State AZ
County Maricopa
Community The Lakes
Direction S on Lakeshore, W on Driftwood to 1108
Rooms
Other Rooms Family Room
Master Bedroom Downstairs
Den/Bedroom Plus 4
Separate Den/Office N
Interior
Interior Features Master Downstairs, Eat-in Kitchen, Vaulted Ceiling(s), Full Bth Master Bdrm
Heating Electric
Cooling Refrigeration
Flooring Tile, Wood
Fireplaces Type 1 Fireplace
Fireplace Yes
SPA None
Exterior
Exterior Feature Balcony, Covered Patio(s), Patio
Garage Spaces 2.0
Garage Description 2.0
Fence Block
Pool None
Community Features Community Spa Htd, Community Pool Htd, Near Bus Stop, Lake Subdivision, Tennis Court(s), Racquetball, Playground, Biking/Walking Path, Clubhouse, Fitness Center
Utilities Available SRP, SW Gas
Amenities Available Management
Roof Type Tile,Foam
Private Pool No
Building
Lot Description Grass Front
Story 2
Builder Name unknown
Sewer Public Sewer
Water City Water
Structure Type Balcony,Covered Patio(s),Patio
New Construction No
Schools
Elementary Schools Rover Elementary School
Middle Schools Fees College Preparatory Middle School
High Schools Marcos De Niza High School
School District Tempe Union High School District
Others
HOA Name LCA
HOA Fee Include Maintenance Grounds
Senior Community No
Tax ID 301-02-498
Ownership Fee Simple
Acceptable Financing Cash, Conventional
Horse Property N
Listing Terms Cash, Conventional
Financing Cash
Read Less Info
Want to know what your home might be worth? Contact us for a FREE valuation!

Our team is ready to help you sell your home for the highest possible price ASAP

Copyright 2024 Arizona Regional Multiple Listing Service, Inc. All rights reserved.
Bought with Visionary Properties
GET MORE INFORMATION

REALTOR®






