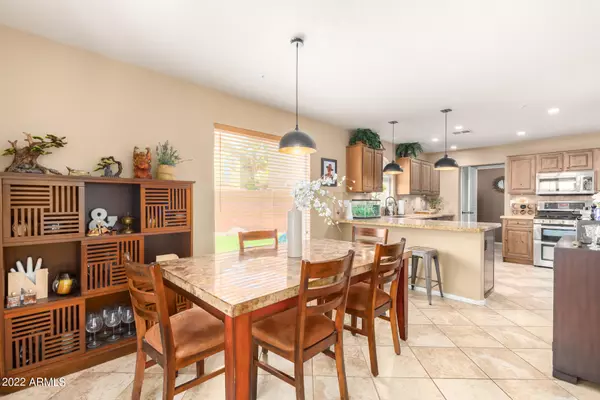$600,000
$590,000
1.7%For more information regarding the value of a property, please contact us for a free consultation.
3 Beds
2.5 Baths
1,656 SqFt
SOLD DATE : 06/24/2022
Key Details
Sold Price $600,000
Property Type Single Family Home
Sub Type Single Family - Detached
Listing Status Sold
Purchase Type For Sale
Square Footage 1,656 sqft
Price per Sqft $362
Subdivision Village At Frank Lloyd Wright
MLS Listing ID 6385186
Sold Date 06/24/22
Style Contemporary
Bedrooms 3
HOA Fees $118/qua
HOA Y/N Yes
Originating Board Arizona Regional Multiple Listing Service (ARMLS)
Year Built 1997
Annual Tax Amount $1,626
Tax Year 2021
Lot Size 2,290 Sqft
Acres 0.05
Property Description
Welcome to this beautiful home in a gated community in North Scottsdale! Offering a Tesla solar lease package & almost new 2020 high efficiency top of the line AC unit with 10 year warranty/services you don't have to worry about those high electricity bills! Master your cooking skills in the updated eat-in kitchen, displaying plenty of upgraded cabinets, a pantry, granite counters, tile backsplash, recessed lighting, SS appliances, a breakfast bar, & opens to the backyard. Relax after a long day in the cozy loft that could be used as a den or office space. Quiet main retreat features plush carpet, a large walk in closet, ensuite w/dual sinks & granite countertops. 2 additional Spacious low-care landscape backyard w/a covered patio & artificial turf is perfect for hosting fun gatherings. With a spacious 2 car garage you won't want to miss seeing this beautiful home! Call me today for a private showing!
Location
State AZ
County Maricopa
Community Village At Frank Lloyd Wright
Direction Head North on N. Frank Lloyd Wright Blvd., left on N. 91st St., left on N. 92nd Way, right on E. Beck Lane, home on the right.
Rooms
Other Rooms Loft
Master Bedroom Upstairs
Den/Bedroom Plus 4
Separate Den/Office N
Interior
Interior Features Upstairs, Eat-in Kitchen, Breakfast Bar, 9+ Flat Ceilings, Fire Sprinklers, Pantry, Double Vanity, Full Bth Master Bdrm, High Speed Internet, Granite Counters
Heating Natural Gas
Cooling Refrigeration, Ceiling Fan(s)
Flooring Carpet, Tile
Fireplaces Number No Fireplace
Fireplaces Type None
Fireplace No
Window Features Double Pane Windows
SPA None
Exterior
Exterior Feature Covered Patio(s), Patio
Parking Features Dir Entry frm Garage, Electric Door Opener
Garage Spaces 2.0
Garage Description 2.0
Fence Block
Pool None
Community Features Gated Community, Community Spa Htd, Community Pool, Near Bus Stop, Biking/Walking Path
Utilities Available APS, SW Gas
Amenities Available Management
Roof Type Tile
Private Pool No
Building
Lot Description Gravel/Stone Front, Synthetic Grass Back
Story 2
Builder Name White Hawke Homes
Sewer Public Sewer
Water City Water
Architectural Style Contemporary
Structure Type Covered Patio(s),Patio
New Construction No
Schools
Elementary Schools Redfield Elementary School
Middle Schools Desert Canyon Middle School
High Schools Desert Mountain High School
School District Scottsdale Unified District
Others
HOA Name Villages at Frank LW
HOA Fee Include Maintenance Grounds,Street Maint,Front Yard Maint
Senior Community No
Tax ID 217-13-139
Ownership Condominium
Acceptable Financing Cash, Conventional
Horse Property N
Listing Terms Cash, Conventional
Financing Cash
Read Less Info
Want to know what your home might be worth? Contact us for a FREE valuation!

Our team is ready to help you sell your home for the highest possible price ASAP

Copyright 2025 Arizona Regional Multiple Listing Service, Inc. All rights reserved.
Bought with eXp Realty
GET MORE INFORMATION
REALTOR®






