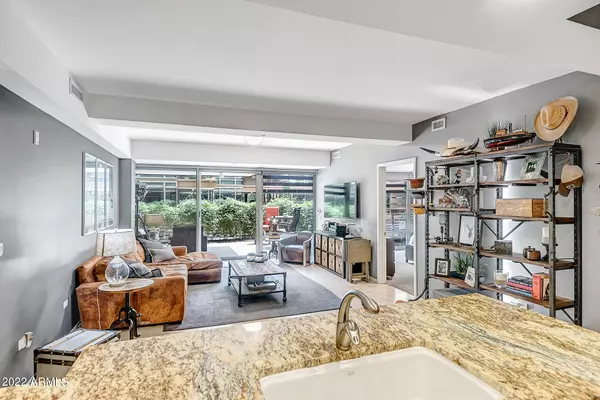$1,020,000
$1,088,800
6.3%For more information regarding the value of a property, please contact us for a free consultation.
2 Beds
2 Baths
1,275 SqFt
SOLD DATE : 06/23/2022
Key Details
Sold Price $1,020,000
Property Type Condo
Sub Type Apartment Style/Flat
Listing Status Sold
Purchase Type For Sale
Square Footage 1,275 sqft
Price per Sqft $800
Subdivision Optima Camelview Village Condominium
MLS Listing ID 6390066
Sold Date 06/23/22
Style Contemporary
Bedrooms 2
HOA Fees $666/mo
HOA Y/N Yes
Originating Board Arizona Regional Multiple Listing Service (ARMLS)
Year Built 2011
Annual Tax Amount $2,667
Tax Year 2021
Lot Size 1,304 Sqft
Acres 0.03
Property Description
Welcome to this wonderful Optima Camelview 2 Bedroom + Den, 2 Bath, 1304 Sqft Condominium. This sale includes two premium side by side parking spaces and a storage unit! Boasting the very desirable Camelview open split + den floor plan, this condo features granite countertops, stainless appliances and shiny Maple Burl cabinets. The den is partially separated by a frosted glass panel to create a foyer and is the perfect space for a dining room, office, lounge area or even an extra bedroom. This property has a large spectacular terrace with both covered and uncovered area's. Simply a must see in person type of property. Set up a showing today. All found within the luxurious Optima Camelview Village with it's state of the art amenities and unbeatable location!
Location
State AZ
County Maricopa
Community Optima Camelview Village Condominium
Rooms
Other Rooms Great Room
Den/Bedroom Plus 3
Separate Den/Office Y
Interior
Interior Features 9+ Flat Ceilings, Kitchen Island, Double Vanity, Full Bth Master Bdrm
Heating Electric
Cooling Refrigeration
Flooring Stone
Fireplaces Number No Fireplace
Fireplaces Type None
Fireplace No
Window Features Sunscreen(s)
SPA Heated
Exterior
Exterior Feature Balcony
Parking Features Assigned
Garage Spaces 2.0
Garage Description 2.0
Fence Wrought Iron
Pool None
Community Features Community Spa Htd, Community Spa, Community Pool Htd, Community Pool, Concierge, Biking/Walking Path, Clubhouse, Fitness Center
Utilities Available SRP, SW Gas
Amenities Available Management, Rental OK (See Rmks)
View Mountain(s)
Roof Type Concrete
Private Pool No
Building
Lot Description Desert Front
Story 6
Builder Name Optima Inc.
Sewer Public Sewer
Water City Water
Architectural Style Contemporary
Structure Type Balcony
New Construction No
Schools
Elementary Schools Kiva Elementary School
Middle Schools Mohave Middle School
High Schools Saguaro Elementary School
School District Scottsdale Unified District
Others
HOA Name Optima DCH Mgmt
HOA Fee Include Roof Repair,Insurance,Sewer,Maintenance Grounds,Gas,Trash,Water,Roof Replacement
Senior Community No
Tax ID 173-36-128
Ownership Condominium
Acceptable Financing Cash, Conventional
Horse Property N
Listing Terms Cash, Conventional
Financing Cash
Read Less Info
Want to know what your home might be worth? Contact us for a FREE valuation!

Our team is ready to help you sell your home for the highest possible price ASAP

Copyright 2025 Arizona Regional Multiple Listing Service, Inc. All rights reserved.
Bought with Lake Pleasant Real Estate
GET MORE INFORMATION
REALTOR®






