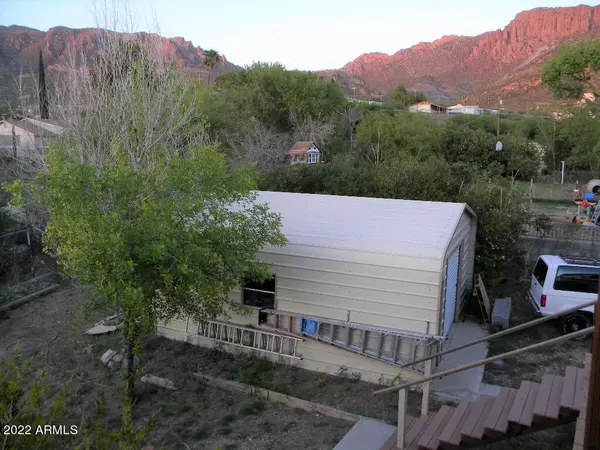$385,000
$395,000
2.5%For more information regarding the value of a property, please contact us for a free consultation.
6 Beds
4 Baths
2,944 SqFt
SOLD DATE : 06/17/2022
Key Details
Sold Price $385,000
Property Type Single Family Home
Sub Type Single Family - Detached
Listing Status Sold
Purchase Type For Sale
Square Footage 2,944 sqft
Price per Sqft $130
Subdivision First South Side Addition
MLS Listing ID 6383591
Sold Date 06/17/22
Bedrooms 6
HOA Y/N No
Originating Board Arizona Regional Multiple Listing Service (ARMLS)
Year Built 2006
Annual Tax Amount $1,696
Tax Year 2021
Lot Size 0.330 Acres
Acres 0.33
Property Description
With accepted offer, Sellers are willing to pay off over $35,000 of solar panels leaving a small solar payment of just over $107 per month. 6 Bed 4 Bath plus an office, two kitchens, two laundry rooms, a view deck and two separate shops, almost 3000 square feet and on almost a third of an acre with mountain views and built in 2007! The current owners shared the solar panels allow many months of the year they end up getting a credit on utilities. Superior is surrounded by the most beautiful mountains for hiking or off roading.. Conveniently located only about 25 minutes out of the valley. This home is less than an hour away from huge and popular Roosevelt lake. Plenty of room for all your toys, storage and enjoyment. This is the one that you have been waiting for and is a very unique!
Location
State AZ
County Pinal
Community First South Side Addition
Direction FROM HWY 60 TO NORTH ON CHURCH TO W WEST ON WIGHT TO THE HOME ON THE NORTHSIDE OF THE STREET
Rooms
Other Rooms Separate Workshop, Family Room
Master Bedroom Split
Den/Bedroom Plus 6
Separate Den/Office N
Interior
Interior Features Master Downstairs, Upstairs, Eat-in Kitchen, Pantry, 2 Master Baths, High Speed Internet
Heating Electric
Cooling Refrigeration
Flooring Carpet, Vinyl, Tile
Fireplaces Number No Fireplace
Fireplaces Type None
Fireplace No
Window Features Dual Pane
SPA None
Exterior
Exterior Feature Covered Patio(s), Patio, Storage
Parking Features Extnded Lngth Garage, RV Gate, Separate Strge Area, Detached, RV Access/Parking
Garage Spaces 2.0
Garage Description 2.0
Fence Chain Link
Pool None
Utilities Available APS
Amenities Available None
View City Lights, Mountain(s)
Roof Type Composition
Private Pool No
Building
Lot Description Gravel/Stone Front, Grass Back
Story 2
Builder Name Unknown
Sewer Sewer in & Cnctd, Public Sewer
Water Pvt Water Company
Structure Type Covered Patio(s),Patio,Storage
New Construction No
Schools
Elementary Schools John F Kennedy Elementary School
Middle Schools Superior Junior High School
High Schools Superior Senior High School
School District Superior Unified School District
Others
HOA Fee Include No Fees
Senior Community No
Tax ID 105-04-258
Ownership Fee Simple
Acceptable Financing Conventional, USDA Loan, VA Loan
Horse Property N
Listing Terms Conventional, USDA Loan, VA Loan
Financing USDA
Read Less Info
Want to know what your home might be worth? Contact us for a FREE valuation!

Our team is ready to help you sell your home for the highest possible price ASAP

Copyright 2024 Arizona Regional Multiple Listing Service, Inc. All rights reserved.
Bought with Get Your Nest, INC
GET MORE INFORMATION

REALTOR®






