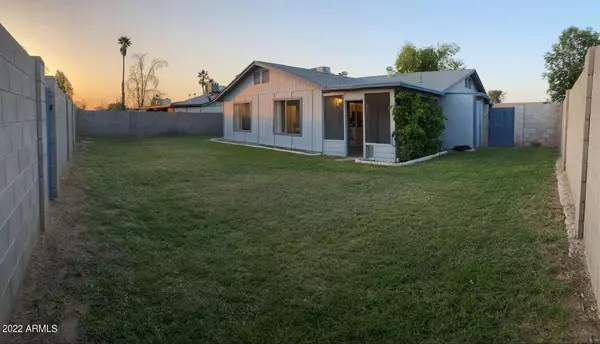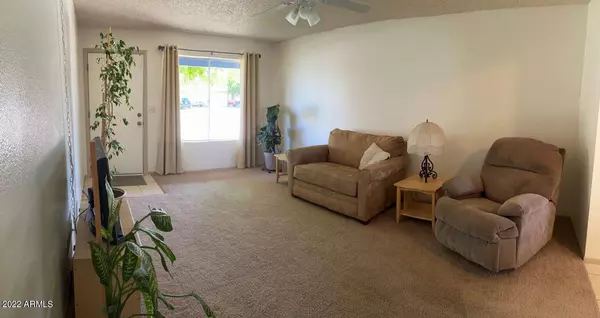$460,000
$439,000
4.8%For more information regarding the value of a property, please contact us for a free consultation.
3 Beds
2 Baths
1,416 SqFt
SOLD DATE : 05/31/2022
Key Details
Sold Price $460,000
Property Type Single Family Home
Sub Type Single Family - Detached
Listing Status Sold
Purchase Type For Sale
Square Footage 1,416 sqft
Price per Sqft $324
Subdivision Pepperwood Unit 4
MLS Listing ID 6392593
Sold Date 05/31/22
Style Ranch
Bedrooms 3
HOA Y/N No
Originating Board Arizona Regional Multiple Listing Service (ARMLS)
Year Built 1979
Annual Tax Amount $1,314
Tax Year 2021
Lot Size 6,900 Sqft
Acres 0.16
Property Description
Beautiful move in ready single-level home within the established Pepperwood neighborhood in Tempe. Offering 3 bedrooms, 2 bathrooms, a living room, and a huge great/dining room. A great open floor plan with a fireplace in the great room and sliding doors to the Arizona room. Two large outside storage rooms and it has an 8' concrete privacy fence around the grassy open back yard. Has refrigeration and evaporative cooling units. Front yard has sprinkler system. NO HOA, great neighbors and only a few miles to ASU, near Kiwanis's Park
Location
State AZ
County Maricopa
Community Pepperwood Unit 4
Direction Start from Mill and Baseline in Tempe Go West on Baseline Turn left onto S Kyrene Rd Turn right onto W Cornell Dr Turn left onto S Roosevelt St Take the 2nd right onto W Sesame St 618 is on right
Rooms
Other Rooms Family Room, Arizona RoomLanai
Den/Bedroom Plus 3
Separate Den/Office N
Interior
Interior Features Drink Wtr Filter Sys, No Interior Steps, Full Bth Master Bdrm
Heating Electric
Cooling Both Refrig & Evap
Fireplaces Type 1 Fireplace
Fireplace Yes
SPA None
Laundry Dryer Included, Inside, Washer Included
Exterior
Exterior Feature Covered Patio(s), Private Yard, Screened in Patio(s), Storage
Carport Spaces 1
Fence Block
Pool None
Utilities Available SRP
Amenities Available Not Managed
Roof Type Composition
Accessibility Bath Grab Bars
Building
Lot Description Alley, Grass Front, Grass Back, Auto Timer H2O Front
Story 1
Builder Name Pepperwood
Sewer Public Sewer
Water City Water
Architectural Style Ranch
Structure Type Covered Patio(s), Private Yard, Screened in Patio(s), Storage
New Construction No
Schools
Elementary Schools Wood School
Middle Schools Fees College Preparatory Middle School
High Schools Marcos De Niza High School
Others
HOA Fee Include No Fees
Senior Community No
Tax ID 301-05-100
Ownership Fee Simple
Acceptable Financing Cash, Conventional, FHA, VA Loan
Horse Property N
Listing Terms Cash, Conventional, FHA, VA Loan
Financing Cash
Read Less Info
Want to know what your home might be worth? Contact us for a FREE valuation!

Our team is ready to help you sell your home for the highest possible price ASAP

Copyright 2024 Arizona Regional Multiple Listing Service, Inc. All rights reserved.
Bought with Opendoor Brokerage, LLC
GET MORE INFORMATION

REALTOR®






