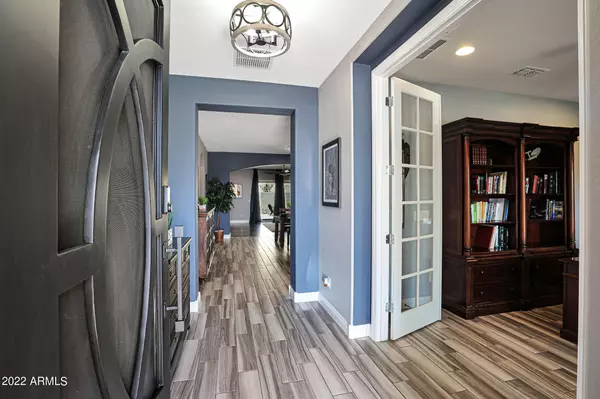$582,000
$583,000
0.2%For more information regarding the value of a property, please contact us for a free consultation.
3 Beds
2 Baths
2,018 SqFt
SOLD DATE : 07/22/2022
Key Details
Sold Price $582,000
Property Type Single Family Home
Sub Type Single Family - Detached
Listing Status Sold
Purchase Type For Sale
Square Footage 2,018 sqft
Price per Sqft $288
Subdivision Tierra Del Rio Parcel12 Replat
MLS Listing ID 6394292
Sold Date 07/22/22
Style Contemporary,Ranch
Bedrooms 3
HOA Fees $56/qua
HOA Y/N Yes
Originating Board Arizona Regional Multiple Listing Service (ARMLS)
Year Built 2016
Annual Tax Amount $2,207
Tax Year 2021
Lot Size 6,000 Sqft
Acres 0.14
Property Description
Reduced and have an appraisal supporting the price. A must see! 3bed + Office. Loaded with upgrades. Beautifully decorated, with 2x6 Construction. From the time you pull up, you will see the attractive front yard, paver drive way and custom $10k front door. (Talk about curb appeal) Pride of ownership abounds here. This is a Entertainers Paradise, just plan your next party as this house is turn key ready. Large Gourmet kitchen with Granite countertops, large island, staggered upgraded cabinets and walk-in pantry. Large dining room space for table for all your guest and family. Custom decorator colors throughout and you won't find carpet here. Owner's Suite has custom wall feature and well appt on-suite. Backyard ,covered patio, firepit & spa, two planters can be removed for a large pool.
Location
State AZ
County Maricopa
Community Tierra Del Rio Parcel12 Replat
Direction Lake Pleasant Pkwy. North to Jomax, West to Tierra Del Rio, North to Hide, West to 107th Dr., North to Rowel Rd. House will be on the R.
Rooms
Other Rooms Great Room
Master Bedroom Split
Den/Bedroom Plus 4
Separate Den/Office Y
Interior
Interior Features Eat-in Kitchen, Breakfast Bar, 9+ Flat Ceilings, No Interior Steps, Soft Water Loop, Kitchen Island, Pantry, Double Vanity, Full Bth Master Bdrm, Separate Shwr & Tub, Granite Counters
Heating Natural Gas
Cooling Refrigeration, Programmable Thmstat, Ceiling Fan(s)
Flooring Laminate, Tile
Fireplaces Type Fire Pit
Fireplace Yes
Window Features Double Pane Windows,Low Emissivity Windows
SPA Above Ground
Laundry Wshr/Dry HookUp Only
Exterior
Exterior Feature Covered Patio(s), Patio, Storage
Garage Spaces 2.0
Garage Description 2.0
Fence Block
Pool None
Utilities Available APS, SW Gas
Amenities Available Management
Roof Type Tile
Accessibility Accessible Door 32in+ Wide, Accessible Hallway(s)
Private Pool No
Building
Lot Description Sprinklers In Rear, Sprinklers In Front, Synthetic Grass Frnt, Auto Timer H2O Front, Auto Timer H2O Back
Story 1
Builder Name Pulte
Sewer Public Sewer
Water Pvt Water Company
Architectural Style Contemporary, Ranch
Structure Type Covered Patio(s),Patio,Storage
New Construction No
Schools
Elementary Schools Zuni Hills Elementary School
Middle Schools Zuni Hills Elementary School
High Schools Liberty High School
School District Peoria Unified School District
Others
HOA Name AAM
HOA Fee Include Maintenance Grounds
Senior Community No
Tax ID 201-19-385
Ownership Fee Simple
Acceptable Financing Cash, Conventional, VA Loan
Horse Property N
Listing Terms Cash, Conventional, VA Loan
Financing VA
Read Less Info
Want to know what your home might be worth? Contact us for a FREE valuation!

Our team is ready to help you sell your home for the highest possible price ASAP

Copyright 2024 Arizona Regional Multiple Listing Service, Inc. All rights reserved.
Bought with DPR Realty LLC
GET MORE INFORMATION

REALTOR®






