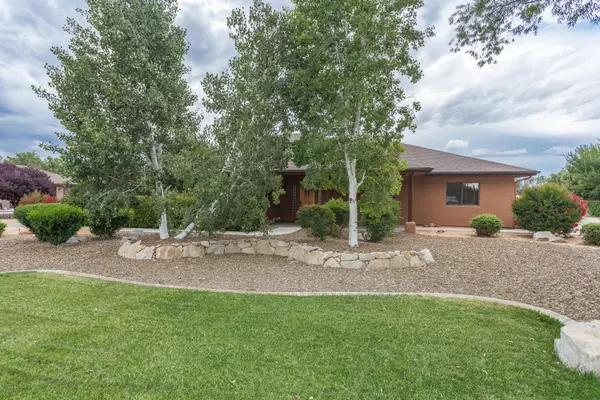$490,000
$484,000
1.2%For more information regarding the value of a property, please contact us for a free consultation.
3 Beds
3 Baths
2,376 SqFt
SOLD DATE : 12/04/2019
Key Details
Sold Price $490,000
Property Type Single Family Home
Sub Type Single Family - Detached
Listing Status Sold
Purchase Type For Sale
Square Footage 2,376 sqft
Price per Sqft $206
Subdivision Chino Grove
MLS Listing ID 5963037
Sold Date 12/04/19
Style Contemporary, Ranch
Bedrooms 3
HOA Y/N No
Originating Board Arizona Regional Multiple Listing Service (ARMLS)
Year Built 2003
Annual Tax Amount $2,304
Tax Year 2018
Lot Size 1.010 Acres
Acres 1.01
Property Description
Located near the end of a quiet & highly desirable Cul-de-Sac street in central Chino, this custom home has outstanding curb appeal & exudes pride in ownership throughout! With a freshly painted exterior on both buildings in the last year, this open & spacious split bedroom floor plan with great room concept boasts upgrades throughout including starting with the custom wood front door with speakeasy, to the extensive tile and wood flooring in wet/traffic areas. Beautiful kitchen boasts breakfast bar, granite counters, hickory cabinetry with dove tail construction with pull out drawers, stainless steel appliance package, walk-in pantry with decorative glass door, island, dual vessel sink that overlooks rear yard/patio & convection oven with 4 burner gas range & custom vent hood with microwave above. Generous master suite boasts large walk-in closet, Granitetex raised height dual vanities, oversized tub & contemporary walk-in shower with dual heads. Formal dining area accented with fireplace, plus living room, in addition to rear flex/bonus room with access to rear patio courtyard area complete with outdoor fireplace! Guest bath has oversized tub/shower combo, large guest bedrooms, laundry room has utility sink, folding desk, storage cabinetry, and hanging bar for clothing. There is a built in AV closet where you can control surround sound throughout much of home & rear patio. Flat level usable property also boasts shed and approx 1900 sq. foot 4.5 car garage, which is heated & complete with ¾ bathroom making for the ultimate shop! Concrete driveway leads to stamped concrete front patio accented by peeled pole accents & gorgeous front yard with mature aspens. No HOA, only some light deed restrictions to keep neighborhood consistent. Dual zone HVAC, carpets new in the last year. Lift in shop is negotiable outside of closing.
Location
State AZ
County Yavapai
Community Chino Grove
Direction AZ-89 North, left on W Rd 1 North, right on Grove Lane, house will be on the right.
Rooms
Other Rooms Family Room
Master Bedroom Split
Den/Bedroom Plus 3
Separate Den/Office N
Interior
Interior Features 9+ Flat Ceilings, Full Bth Master Bdrm
Heating Natural Gas
Cooling Refrigeration
Flooring Carpet, Tile, Wood
Fireplaces Type 1 Fireplace
Fireplace Yes
Window Features Double Pane Windows
SPA None
Laundry 220 V Dryer Hookup, Wshr/Dry HookUp Only
Exterior
Garage Spaces 7.5
Garage Description 7.5
Fence Other, Partial, See Remarks
Pool None
Utilities Available City Gas, APS
Amenities Available None, Other
Roof Type Composition
Building
Lot Description Desert Back, Desert Front
Story 1
Builder Name ---
Sewer Septic Tank
Water City Water
Architectural Style Contemporary, Ranch
New Construction No
Schools
Elementary Schools Out Of Maricopa Cnty
Middle Schools Out Of Maricopa Cnty
High Schools Out Of Maricopa Cnty
School District Out Of Area
Others
HOA Fee Include No Fees, Other (See Remarks)
Senior Community No
Tax ID 306-23-111
Ownership Fee Simple
Acceptable Financing Cash, Conventional, 1031 Exchange, FHA, VA Loan
Horse Property N
Listing Terms Cash, Conventional, 1031 Exchange, FHA, VA Loan
Financing Conventional
Read Less Info
Want to know what your home might be worth? Contact us for a FREE valuation!

Our team is ready to help you sell your home for the highest possible price ASAP

Copyright 2024 Arizona Regional Multiple Listing Service, Inc. All rights reserved.
Bought with RMA-Mountain Properties
GET MORE INFORMATION

REALTOR®






