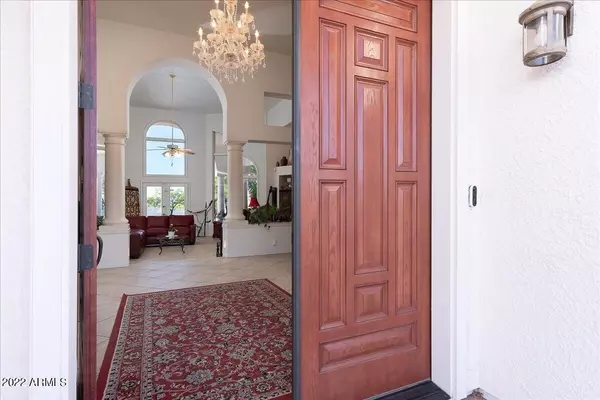$720,000
$725,000
0.7%For more information regarding the value of a property, please contact us for a free consultation.
4 Beds
3 Baths
3,764 SqFt
SOLD DATE : 06/22/2022
Key Details
Sold Price $720,000
Property Type Single Family Home
Sub Type Single Family - Detached
Listing Status Sold
Purchase Type For Sale
Square Footage 3,764 sqft
Price per Sqft $191
Subdivision Ranchos Carmela Estates Phase 3
MLS Listing ID 6392729
Sold Date 06/22/22
Style Other (See Remarks),Spanish
Bedrooms 4
HOA Fees $2/ann
HOA Y/N Yes
Originating Board Arizona Regional Multiple Listing Service (ARMLS)
Year Built 1994
Annual Tax Amount $5,542
Tax Year 2021
Lot Size 1.746 Acres
Acres 1.75
Property Description
THIS IS IT! Elegant 4 bedroom, 3 bath home with a resort style backyard featuring pool and spa. The quality of this highly upgraded Mediterranean style home will impress you from the moment you drive up and notice the oversized side 3-car garage, circle driveway w/ fountain, large area of parking and absolutely incredible curb appeal. Spacious kitchen includes granite countertops, stainless appliances, and upgraded oak cabinetry. Custom tilework throughout living areas and beautiful architectural features throughout. The owner's suite is quite grand and features an attached bathroom w/ stone tile & 2 separate shower + large garden tub, and bonus retreat room. Split bedroom floorplan (2/2) w/ Jack-and-Jill bathroom in the West Wing. Formal dining room, office, separate breakfast nook. This 1.75 acres lot in desirable Ranchos Carmela is situated perfectly to enjoy great mountain views along with peace and quiet. Backyard block wall is ideal for extra privacy. Must see to truly appreciate all that is offered here. Home starts here!
Location
State AZ
County Cochise
Community Ranchos Carmela Estates Phase 3
Direction Hwy 90 Bypass to San Xavier (entrance to Ranchos Carmela Estates). Turn north and follow road to San Marcos De Niza, turn Left to house on the corner of Fray Marcos Ln.
Rooms
Other Rooms ExerciseSauna Room, Great Room
Master Bedroom Split
Den/Bedroom Plus 5
Separate Den/Office Y
Interior
Interior Features Eat-in Kitchen, Central Vacuum, Vaulted Ceiling(s), Wet Bar, Kitchen Island, Pantry, Bidet, Double Vanity, Full Bth Master Bdrm, Separate Shwr & Tub, Tub with Jets, High Speed Internet, Granite Counters
Heating Natural Gas
Cooling Refrigeration, Programmable Thmstat, Ceiling Fan(s)
Flooring Carpet, Tile
Fireplaces Type 2 Fireplace, Living Room, Master Bedroom, Gas
Fireplace Yes
Window Features Dual Pane
SPA Heated,Private
Exterior
Exterior Feature Circular Drive, Covered Patio(s), Patio, Storage, Built-in Barbecue
Parking Features RV Gate
Garage Spaces 3.0
Garage Description 3.0
Fence Block
Pool Heated, Private
Utilities Available SSVEC, SW Gas
Amenities Available None
View Mountain(s)
Roof Type Tile,Built-Up
Private Pool Yes
Building
Lot Description Desert Back, Desert Front, Cul-De-Sac, Gravel/Stone Front, Gravel/Stone Back, Grass Back
Story 1
Builder Name UNK
Sewer Septic Tank
Water Pvt Water Company
Architectural Style Other (See Remarks), Spanish
Structure Type Circular Drive,Covered Patio(s),Patio,Storage,Built-in Barbecue
New Construction No
Schools
Elementary Schools Bella Vista Elementary School
Middle Schools Joyce Clark Middle School
High Schools Buena High School
School District Sierra Vista Unified District
Others
HOA Name Ranchos Carmella
HOA Fee Include Other (See Remarks)
Senior Community No
Tax ID 106-50-101
Ownership Fee Simple
Acceptable Financing Conventional, FHA, VA Loan
Horse Property N
Listing Terms Conventional, FHA, VA Loan
Financing VA
Read Less Info
Want to know what your home might be worth? Contact us for a FREE valuation!

Our team is ready to help you sell your home for the highest possible price ASAP

Copyright 2024 Arizona Regional Multiple Listing Service, Inc. All rights reserved.
Bought with Tierra Antigua Realty, LLC
GET MORE INFORMATION

REALTOR®






