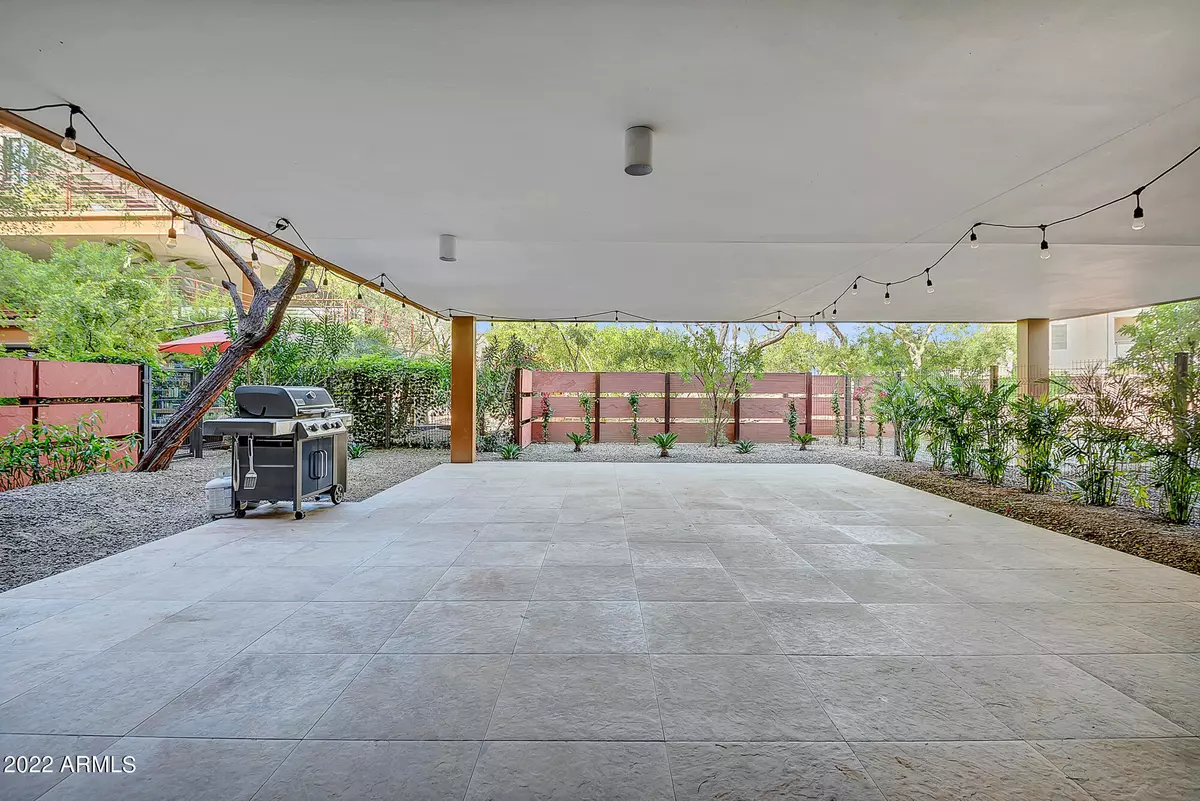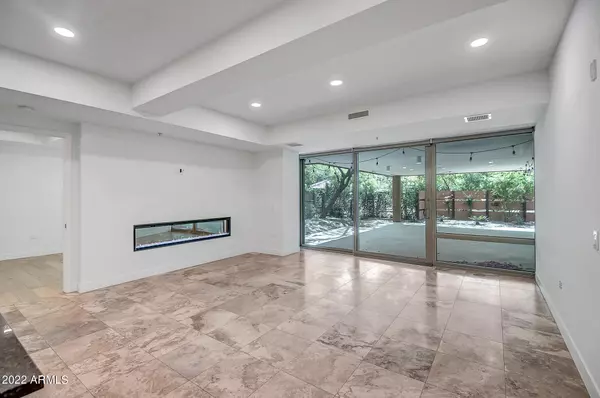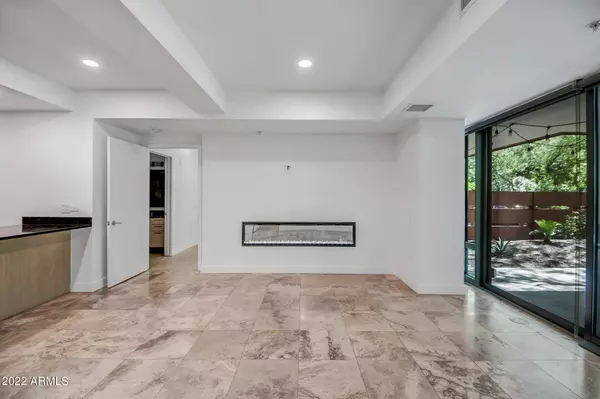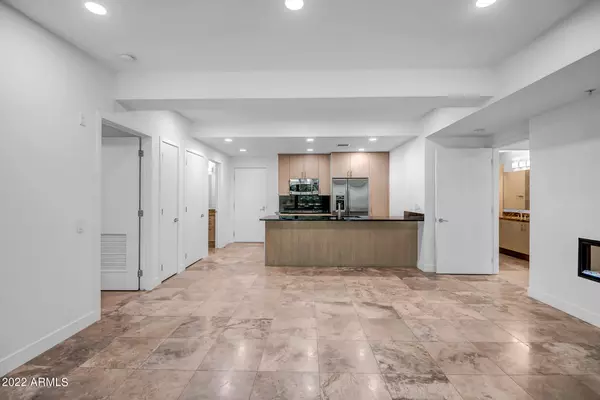$750,000
$789,000
4.9%For more information regarding the value of a property, please contact us for a free consultation.
2 Beds
2 Baths
1,066 SqFt
SOLD DATE : 06/28/2022
Key Details
Sold Price $750,000
Property Type Condo
Sub Type Apartment Style/Flat
Listing Status Sold
Purchase Type For Sale
Square Footage 1,066 sqft
Price per Sqft $703
Subdivision Optima Camelview Village
MLS Listing ID 6363369
Sold Date 06/28/22
Style Contemporary
Bedrooms 2
HOA Fees $551/mo
HOA Y/N Yes
Originating Board Arizona Regional Multiple Listing Service (ARMLS)
Year Built 2010
Annual Tax Amount $2,489
Tax Year 2021
Lot Size 1,062 Sqft
Acres 0.02
Property Description
Welcome to this absolutely breathtaking & very desirable split floor plan remodeled Optima Camelview 2 bedroom 2 bath condominium. Featuring one of the largest patio's in all of Optima Camelview (1524SQFT!!!). Fully private and fully enclosed, perfect for dog owners. This property boasts granite countertops, custom cabinetry, stainless steel appliances, travertine/wood flooring and a 74 inch custom dimplex fireplace accent wall. All found within the luxurious Optima Camelview Village with it's incredible amenities and unbeatable location.
Location
State AZ
County Maricopa
Community Optima Camelview Village
Rooms
Den/Bedroom Plus 2
Separate Den/Office N
Interior
Interior Features 9+ Flat Ceilings, Drink Wtr Filter Sys, Fire Sprinklers, No Interior Steps, Soft Water Loop, Double Vanity, Full Bth Master Bdrm, High Speed Internet, Granite Counters
Heating Electric
Cooling Refrigeration
Flooring Carpet, Stone
Fireplaces Number No Fireplace
Fireplaces Type None
Fireplace No
SPA None
Exterior
Exterior Feature Balcony
Parking Features Electric Door Opener, Assigned, Community Structure, Permit Required
Garage Spaces 1.0
Garage Description 1.0
Fence Partial
Pool None
Community Features Community Spa Htd, Community Spa, Community Pool Htd, Community Pool, Near Bus Stop, Concierge, Racquetball, Biking/Walking Path, Clubhouse, Fitness Center
Utilities Available SRP, SW Gas
Roof Type Concrete
Private Pool No
Building
Lot Description Auto Timer H2O Back
Story 7
Builder Name Optima Inc.
Sewer Public Sewer
Water City Water
Architectural Style Contemporary
Structure Type Balcony
New Construction No
Schools
Elementary Schools Kiva Elementary School
Middle Schools Mohave Middle School
High Schools Sahuaro School
School District Scottsdale Unified District
Others
HOA Name AAM Property Mgmt
HOA Fee Include Insurance,Maintenance Grounds,Maintenance Exterior
Senior Community No
Tax ID 173-36-162
Ownership Condominium
Acceptable Financing Cash, Conventional, 1031 Exchange
Horse Property N
Listing Terms Cash, Conventional, 1031 Exchange
Financing Cash
Special Listing Condition Owner/Agent
Read Less Info
Want to know what your home might be worth? Contact us for a FREE valuation!

Our team is ready to help you sell your home for the highest possible price ASAP

Copyright 2025 Arizona Regional Multiple Listing Service, Inc. All rights reserved.
Bought with Resident Real Estate
GET MORE INFORMATION
REALTOR®






