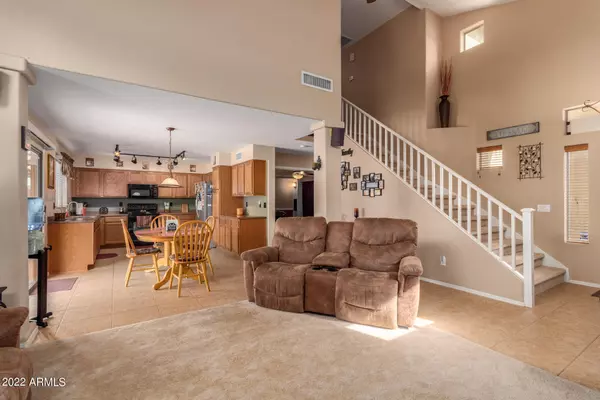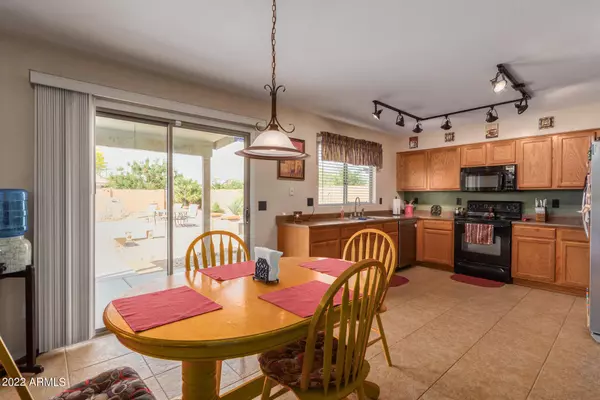$420,000
$379,900
10.6%For more information regarding the value of a property, please contact us for a free consultation.
4 Beds
3 Baths
1,781 SqFt
SOLD DATE : 06/02/2022
Key Details
Sold Price $420,000
Property Type Single Family Home
Sub Type Single Family - Detached
Listing Status Sold
Purchase Type For Sale
Square Footage 1,781 sqft
Price per Sqft $235
Subdivision Sunset Vista
MLS Listing ID 6383149
Sold Date 06/02/22
Bedrooms 4
HOA Fees $66/mo
HOA Y/N Yes
Originating Board Arizona Regional Multiple Listing Service (ARMLS)
Year Built 2006
Annual Tax Amount $1,286
Tax Year 2021
Lot Size 5,974 Sqft
Acres 0.14
Property Description
The gorgeous two-story home of your dreams is on the market! Fall in love with this amazing house providing an excellent facade, 2-car garage, and a rare double-height ceiling entry. The perfectly flowing layout features vaulted ceilings in the living room, neutral color tile & carpet, a soothing palette, and gorgeous light fixtures. Impeccable eat-in kitchen boasts honey oak cabinets, built-in appliances, track lighting, and a pantry. Upstairs, you will discover a cozy main suite with a double-door mirrored closet and a beautiful bathroom w/a dual sink vanity & a separate shower/tub. Don't miss the modest media room downstairs perfect for entertaining (originally a bedroom), or use as another bedroom if you please! The backyard showcases a covered patio with an extended slab for multiple seating areas and an open patio with a built-in BBQ grill & firepit that is awesome for gatherings. Act now!
Location
State AZ
County Maricopa
Community Sunset Vista
Direction go W on Southern to Rooks Rd, S to St Charles Ave, E to 258th Dr, N to Property Straight ahead at St Catherine.
Rooms
Den/Bedroom Plus 4
Separate Den/Office N
Interior
Interior Features Eat-in Kitchen, Full Bth Master Bdrm, High Speed Internet
Heating Electric
Cooling Refrigeration
Flooring Carpet, Tile
Fireplaces Number No Fireplace
Fireplaces Type None
Fireplace No
SPA None
Laundry Wshr/Dry HookUp Only
Exterior
Garage Spaces 2.0
Garage Description 2.0
Fence Block
Pool None
Community Features Playground, Biking/Walking Path
Utilities Available APS
Amenities Available Management
Roof Type Tile
Private Pool No
Building
Lot Description Gravel/Stone Front, Gravel/Stone Back
Story 2
Builder Name Elliot Homes
Sewer Public Sewer
Water City Water
New Construction No
Schools
Elementary Schools Bales Elementary School
Middle Schools Bales Elementary School
High Schools Buckeye Union High School
School District Buckeye Union High School District
Others
HOA Name First Service
HOA Fee Include Maintenance Grounds
Senior Community No
Tax ID 504-57-493
Ownership Fee Simple
Acceptable Financing Cash, Conventional, FHA, VA Loan
Horse Property N
Listing Terms Cash, Conventional, FHA, VA Loan
Financing FHA
Read Less Info
Want to know what your home might be worth? Contact us for a FREE valuation!

Our team is ready to help you sell your home for the highest possible price ASAP

Copyright 2025 Arizona Regional Multiple Listing Service, Inc. All rights reserved.
Bought with Non-MLS Office
GET MORE INFORMATION
REALTOR®






