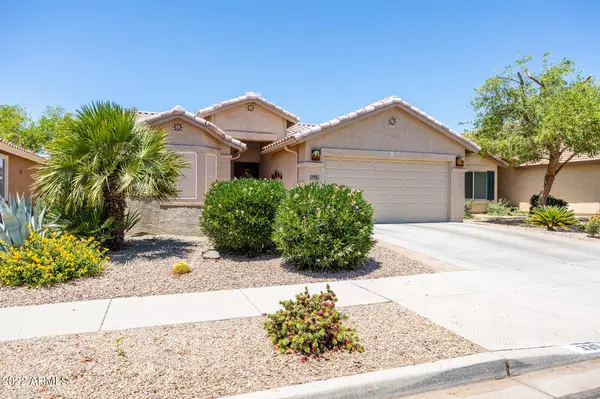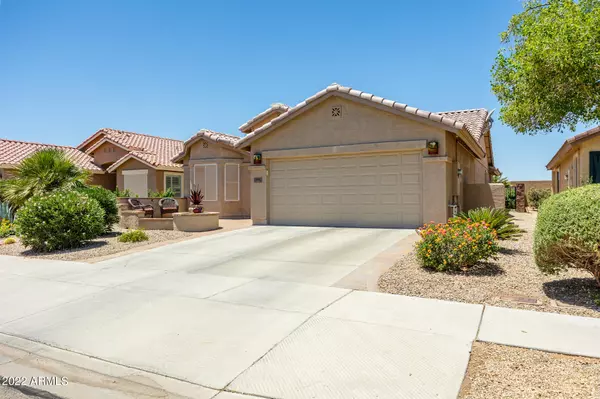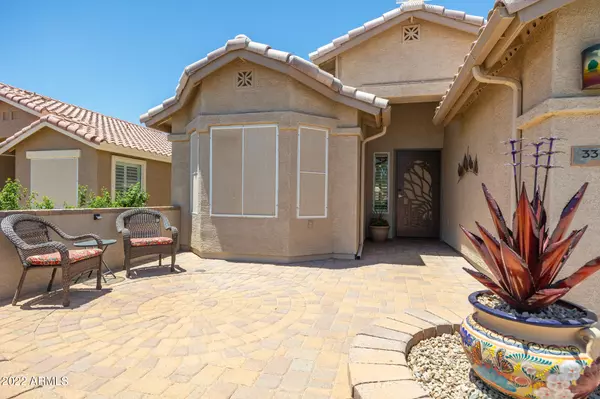$350,000
$349,999
For more information regarding the value of a property, please contact us for a free consultation.
2 Beds
2 Baths
1,461 SqFt
SOLD DATE : 09/20/2022
Key Details
Sold Price $350,000
Property Type Single Family Home
Sub Type Single Family - Detached
Listing Status Sold
Purchase Type For Sale
Square Footage 1,461 sqft
Price per Sqft $239
Subdivision Mission Royale Block M
MLS Listing ID 6403330
Sold Date 09/20/22
Bedrooms 2
HOA Fees $113/qua
HOA Y/N Yes
Originating Board Arizona Regional Multiple Listing Service (ARMLS)
Year Built 2006
Annual Tax Amount $1,993
Tax Year 2021
Lot Size 5,351 Sqft
Acres 0.12
Property Description
HAS IT ALL!!! This home is stunning inside and out. Beautiful pavers cradle the courtyard entrance, perfect for sipping your morning coffee. This split floor, open concept, is the perfect lay out for entertaining your guests in the upscale kitchen with updated appliances. The home has been immaculately maintained, new A/C, water heater, water softener, and RO system have been completed to eliminate major maintance expense. Pavers also line the back patio where you can sit and enjoy the setting sun in your enclosed, beautifully, landscaped back yard. Block and Rod iron fence provide extra privacy and security. Bonus Room offers extra storage or craft room for your hobbies. Highly sought after two bedroom two bath floor plan in Mission Royale Active Adult Community. of the surrounding desert and spectacular golf course lots make this community extremely desirable. Here you will find this community offers a recreation center, fitness center, billiards room, library, various meeting rooms, card and craft rooms, ballroom, two heated swimming pools, a spa, tennis, pickleball and bocce courts for year round enjoyment. There are so many upgrades in the home. please see the list attached in the documents tab.
Location
State AZ
County Pinal
Community Mission Royale Block M
Rooms
Master Bedroom Split
Den/Bedroom Plus 2
Separate Den/Office N
Interior
Interior Features Master Downstairs, Eat-in Kitchen, Breakfast Bar, No Interior Steps, Vaulted Ceiling(s), 3/4 Bath Master Bdrm, Double Vanity
Heating Electric
Cooling Refrigeration
Flooring Tile
Fireplaces Number No Fireplace
Fireplaces Type None
Fireplace No
Window Features Double Pane Windows,Low Emissivity Windows
SPA None
Exterior
Exterior Feature Covered Patio(s), Patio
Parking Features Electric Door Opener
Garage Spaces 2.0
Garage Description 2.0
Fence Wrought Iron
Pool None
Community Features Community Spa Htd, Community Spa, Community Pool Htd, Community Pool, Golf, Tennis Court(s), Biking/Walking Path, Clubhouse
Utilities Available Oth Elec (See Rmrks)
Roof Type Tile
Private Pool No
Building
Lot Description Sprinklers In Rear, Sprinklers In Front, Gravel/Stone Front
Story 1
Builder Name Unknown
Sewer Public Sewer
Water Pvt Water Company
Structure Type Covered Patio(s),Patio
New Construction No
Schools
Elementary Schools Adult
Middle Schools Adult
High Schools Adult
School District Casa Grande Union High School District
Others
HOA Name AAM LLC
HOA Fee Include Maintenance Grounds
Senior Community Yes
Tax ID 505-25-647
Ownership Fee Simple
Acceptable Financing Cash, Conventional, FHA, VA Loan
Horse Property N
Listing Terms Cash, Conventional, FHA, VA Loan
Financing Conventional
Special Listing Condition Age Restricted (See Remarks)
Read Less Info
Want to know what your home might be worth? Contact us for a FREE valuation!

Our team is ready to help you sell your home for the highest possible price ASAP

Copyright 2024 Arizona Regional Multiple Listing Service, Inc. All rights reserved.
Bought with Long Realty West Valley
GET MORE INFORMATION

REALTOR®






