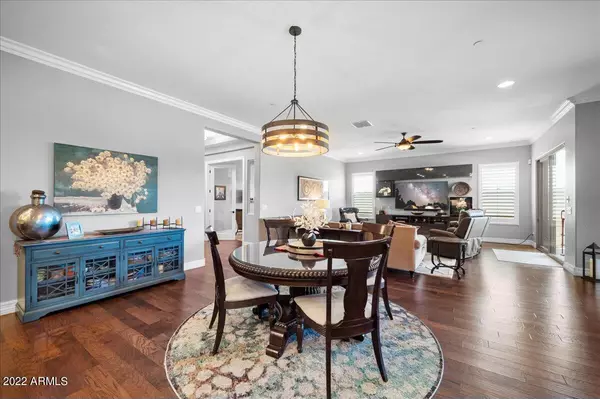$1,050,000
$1,050,000
For more information regarding the value of a property, please contact us for a free consultation.
2 Beds
2.5 Baths
2,412 SqFt
SOLD DATE : 07/22/2022
Key Details
Sold Price $1,050,000
Property Type Single Family Home
Sub Type Single Family - Detached
Listing Status Sold
Purchase Type For Sale
Square Footage 2,412 sqft
Price per Sqft $435
Subdivision Casa Montana Carefree 60
MLS Listing ID 6402731
Sold Date 07/22/22
Style Contemporary
Bedrooms 2
HOA Fees $130/mo
HOA Y/N Yes
Originating Board Arizona Regional Multiple Listing Service (ARMLS)
Year Built 2015
Annual Tax Amount $2,339
Tax Year 2021
Lot Size 7,253 Sqft
Acres 0.17
Property Description
STUNNING UPGRADED HOME BORDERS OPEN LAND WITH BLACK MOUNTAIN VIEWS. Chic and casually elegant, this impeccably maintained, original owner home feels like a desert oasis with minimum upkeep. South facing travertine tiled backyard with pool, firepots, fireplace, BBQ and turf is the perfect place for the Sunday game or a quaint brunch alfresco. Huge open great room with a true chef's kitchen boasts gorgeous wood floors, gas range, double ovens w/warming drawer, pot filler, wine cooler and pantry. Home features crown molding and 6' baseboards throughout. Split floorplan which includes OFFICE/DEN with glass French doors that could be 3rd bedroom and a FLEX SPACE for creative living. Primary suite offers split sinks, W/I shower, soaking tub and W/I closet with natural light. This exquisite home offers the high desert lifestyle with lock and leave options. Explore rustic Cave Creek, the arts of Carefree and amazing Scottsdale cuisine within minutes. EXPERIENCE THE SONORAN DESERT LIFESTYLE!
Location
State AZ
County Maricopa
Community Casa Montana Carefree 60
Direction East to 60th St, South to Casa Montana gate on your left. Once inside, take a left, your next left and follow around to Santa Cruz. Home is last house on the right. No Sign.
Rooms
Other Rooms BonusGame Room
Master Bedroom Split
Den/Bedroom Plus 4
Separate Den/Office Y
Interior
Interior Features Master Downstairs, Breakfast Bar, 9+ Flat Ceilings, Drink Wtr Filter Sys, Fire Sprinklers, No Interior Steps, Kitchen Island, 2 Master Baths, Double Vanity, Full Bth Master Bdrm, Separate Shwr & Tub, High Speed Internet, Granite Counters
Heating Natural Gas
Cooling Refrigeration, Programmable Thmstat, Ceiling Fan(s)
Flooring Tile, Wood
Fireplaces Type 1 Fireplace, Exterior Fireplace, Gas
Fireplace Yes
Window Features Sunscreen(s)
SPA None
Laundry Wshr/Dry HookUp Only
Exterior
Exterior Feature Private Yard, Built-in Barbecue
Parking Features Electric Door Opener, Extnded Lngth Garage
Garage Spaces 2.0
Garage Description 2.0
Fence Block, Wrought Iron
Pool Play Pool, Variable Speed Pump, Private
Community Features Gated Community, Biking/Walking Path
Utilities Available APS, SW Gas
Amenities Available Management, Rental OK (See Rmks)
View Mountain(s)
Roof Type Tile,Concrete
Private Pool Yes
Building
Lot Description Desert Back, Cul-De-Sac, Synthetic Grass Back, Auto Timer H2O Back
Story 1
Builder Name AV Homes
Sewer Public Sewer
Water City Water
Architectural Style Contemporary
Structure Type Private Yard,Built-in Barbecue
New Construction No
Schools
Elementary Schools Black Mountain Elementary School
Middle Schools Sonoran Trails Middle School
High Schools Cactus Shadows High School
School District Cave Creek Unified District
Others
HOA Name Carefree 60
HOA Fee Include Maintenance Grounds
Senior Community No
Tax ID 211-61-782
Ownership Fee Simple
Acceptable Financing Cash, Conventional
Horse Property N
Listing Terms Cash, Conventional
Financing Conventional
Read Less Info
Want to know what your home might be worth? Contact us for a FREE valuation!

Our team is ready to help you sell your home for the highest possible price ASAP

Copyright 2024 Arizona Regional Multiple Listing Service, Inc. All rights reserved.
Bought with Dave Froehlich Realty, LLC
GET MORE INFORMATION

REALTOR®






