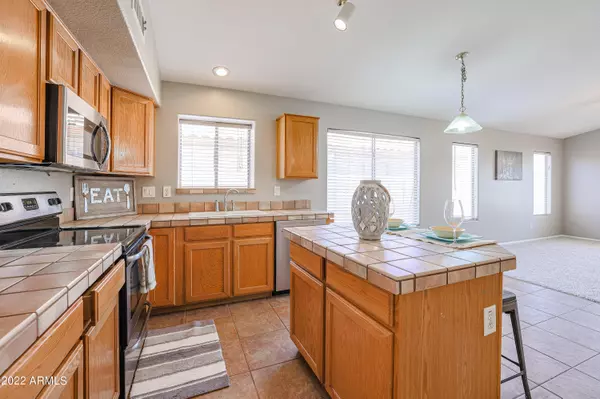$440,000
$430,000
2.3%For more information regarding the value of a property, please contact us for a free consultation.
4 Beds
2 Baths
1,782 SqFt
SOLD DATE : 06/30/2022
Key Details
Sold Price $440,000
Property Type Single Family Home
Sub Type Single Family Residence
Listing Status Sold
Purchase Type For Sale
Square Footage 1,782 sqft
Price per Sqft $246
Subdivision Crystal Gardens Phase 2 Parcel 6
MLS Listing ID 6399534
Sold Date 06/30/22
Style Ranch
Bedrooms 4
HOA Fees $50/mo
HOA Y/N Yes
Year Built 2002
Annual Tax Amount $1,917
Tax Year 2021
Lot Size 5,751 Sqft
Acres 0.13
Property Sub-Type Single Family Residence
Source Arizona Regional Multiple Listing Service (ARMLS)
Property Description
Multiple Offers Received!!
This cozy 4 bed 2 bath home is waiting for its new owners. Freshly painted inside and outside. New carpet has been installed and as you enter the home you see the beautiful, vaulted ceilings and the main family room. The kitchen has tile counter tops, SS appliances, and Island with a breakfast bar that overlooks the living room. Master bathroom has double vanities. You will love the water views all over the neighborhood. Close to Cardinal Stadium, West Gate Mall, Tanger Outlets. a lot of restaurants, entertainment, movie theaters, Top golf and the Casino.
This one won't last long.
Location
State AZ
County Maricopa
Community Crystal Gardens Phase 2 Parcel 6
Area Maricopa
Direction West to Crystal Gardens S to Roanoke, E to 109th Ave and S to home
Rooms
Other Rooms Great Room
Den/Bedroom Plus 4
Separate Den/Office N
Interior
Interior Features High Speed Internet, Eat-in Kitchen, Vaulted Ceiling(s), Kitchen Island, Pantry, Full Bth Master Bdrm
Heating Natural Gas
Cooling Central Air
Flooring Carpet, Tile
Fireplaces Type None
Fireplace No
Window Features Low-Emissivity Windows,Dual Pane
Appliance Electric Cooktop
SPA None
Laundry Wshr/Dry HookUp Only
Exterior
Parking Features Garage Door Opener
Garage Spaces 2.0
Garage Description 2.0
Fence Block
Pool None
Landscape Description Irrigation Front
Community Features Transportation Svcs, Near Bus Stop, Biking/Walking Path
Utilities Available SRP
Roof Type Tile
Porch Covered Patio(s), Patio
Total Parking Spaces 2
Private Pool No
Building
Lot Description Sprinklers In Rear, Sprinklers In Front, Desert Front, Gravel/Stone Front, Auto Timer H2O Front, Irrigation Front
Story 1
Builder Name CONTINENTAL HOMES
Sewer Public Sewer
Water City Water
Architectural Style Ranch
New Construction No
Schools
Elementary Schools Pendergast Elementary School
Middle Schools Rio Vista Elementary
High Schools Tolleson Union High School
School District Tolleson Union High School District
Others
HOA Name Crystal Gardens
HOA Fee Include Maintenance Grounds
Senior Community No
Tax ID 102-29-682
Ownership Fee Simple
Acceptable Financing Cash, Conventional, 1031 Exchange, FHA, VA Loan
Horse Property N
Disclosures Seller Discl Avail
Possession Close Of Escrow
Listing Terms Cash, Conventional, 1031 Exchange, FHA, VA Loan
Financing Conventional
Read Less Info
Want to know what your home might be worth? Contact us for a FREE valuation!

Our team is ready to help you sell your home for the highest possible price ASAP

Copyright 2025 Arizona Regional Multiple Listing Service, Inc. All rights reserved.
Bought with Coldwell Banker Realty
GET MORE INFORMATION

REALTOR®






