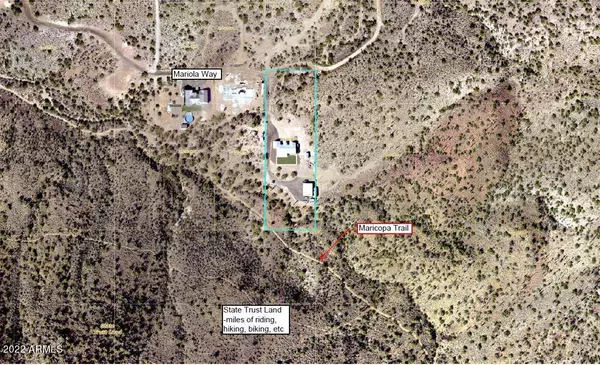$1,050,000
$1,099,000
4.5%For more information regarding the value of a property, please contact us for a free consultation.
4 Beds
3 Baths
2,559 SqFt
SOLD DATE : 08/04/2022
Key Details
Sold Price $1,050,000
Property Type Single Family Home
Sub Type Single Family - Detached
Listing Status Sold
Purchase Type For Sale
Square Footage 2,559 sqft
Price per Sqft $410
Subdivision Greer Ranch
MLS Listing ID 6411408
Sold Date 08/04/22
Style Ranch
Bedrooms 4
HOA Y/N No
Originating Board Arizona Regional Multiple Listing Service (ARMLS)
Year Built 2019
Annual Tax Amount $3,777
Tax Year 2021
Lot Size 3.191 Acres
Acres 3.19
Property Description
One of the most secluded & private locations in New River, an amazing valley nestled at the toe of Apache Peak with beautiful mtn views, and directly adjacent to 1000's of acres of State Land & the Maricopa Trail; this home on 3.2 acres with a detached garage/workshop is just what you've been looking for! The home has quality & trendy finishes but unique in its own way. Enjoy the amazing views from your living room and throughout! The kitchen features quartz countertops, high-end appliances & custom white oak cabinets. Amazing tile work in the bathrooms. The 1600 sf detached garage has a 50A RV hookup, an AC cooled office, sink and 480 sf of additional cover. A detached sauna features a half bath, changing room & a wood burning stove! Survey of the property is available. Private we
Location
State AZ
County Maricopa
Community Greer Ranch
Direction DON'T FOLLOW GPS. East on Linda Lane (just N of Andy K Trailhead), 0.73 mi on dirt road and turn right at 16th St, 0.15 miles and turn right (goes up hill), there are 3 homes (1 under construction)
Rooms
Other Rooms Family Room
Master Bedroom Not split
Den/Bedroom Plus 4
Separate Den/Office N
Interior
Interior Features Eat-in Kitchen, 9+ Flat Ceilings, No Interior Steps, Full Bth Master Bdrm, High Speed Internet, Granite Counters
Heating Electric
Cooling Refrigeration
Flooring Carpet, Wood
Fireplaces Number No Fireplace
Fireplaces Type None
Fireplace No
Window Features Double Pane Windows,Low Emissivity Windows
SPA None
Exterior
Exterior Feature Covered Patio(s), Patio
Parking Features Electric Door Opener, RV Gate, Detached, RV Access/Parking, RV Garage
Garage Spaces 4.0
Garage Description 4.0
Fence None
Pool None
Utilities Available APS
Amenities Available None
View Mountain(s)
Roof Type Metal
Private Pool No
Building
Lot Description Desert Back, Synthetic Grass Back, Natural Desert Front
Story 1
Builder Name JCon
Sewer Septic in & Cnctd, Septic Tank
Water Well - Pvtly Owned
Architectural Style Ranch
Structure Type Covered Patio(s),Patio
New Construction No
Schools
Elementary Schools New River Elementary School
Middle Schools New River Elementary School
High Schools Boulder Creek High School
School District Deer Valley Unified District
Others
HOA Fee Include No Fees
Senior Community No
Tax ID 211-21-007-A
Ownership Fee Simple
Acceptable Financing Cash, Conventional, FHA, VA Loan
Horse Property Y
Listing Terms Cash, Conventional, FHA, VA Loan
Financing Cash
Read Less Info
Want to know what your home might be worth? Contact us for a FREE valuation!

Our team is ready to help you sell your home for the highest possible price ASAP

Copyright 2024 Arizona Regional Multiple Listing Service, Inc. All rights reserved.
Bought with Desert Dream Realty
GET MORE INFORMATION

REALTOR®






